4518 Clubhouse Dr, Jonesboro, AR 72405
Local realty services provided by:ERA Doty Real Estate
4518 Clubhouse Dr,Jonesboro, AR 72405
$674,900
- 4 Beds
- 4 Baths
- 3,710 sq. ft.
- Single family
- Active
Listed by: tifaney ferguson
Office: ferguson realty group
MLS#:25030976
Source:AR_CARMLS
Price summary
- Price:$674,900
- Price per sq. ft.:$181.91
- Monthly HOA dues:$68.33
About this home
Welcome to this 4518 Clubhouse Drive in Jonesboro, Arkansas, is a luxurious 4-bedroom, 3.5-bathroom home situated in the upscale Villas at Sage neighborhood. Spanning 3,710 square feet, this two-story residence offers a spacious and elegant living environment. The home features a gourmet kitchen equipped with a Viking gas stovetop, double ovens, custom cabinetry, and a wine refrigerator. The master suite provides a tranquil retreat with golf course views, a sitting area, and a spa-like bathroom with a walk-in rain shower and an expansive walk-in closet. Additional highlights include a Concord elevator, a theater room, a walk-out balcony, and a covered patio, all designed for both comfort and entertaining. The property is located on the 10th hole of Sage Meadows Golf Course, offering picturesque views and a serene setting. Community amenities include a clubhouse, pool, tennis court, and golf cart storage, enhancing the luxurious lifestyle this home provides
Contact an agent
Home facts
- Year built:2008
- Listing ID #:25030976
- Added:108 day(s) ago
- Updated:November 21, 2025 at 04:55 PM
Rooms and interior
- Bedrooms:4
- Total bathrooms:4
- Full bathrooms:3
- Half bathrooms:1
- Living area:3,710 sq. ft.
Heating and cooling
- Cooling:Central Cool-Electric
- Heating:Central Heat-Electric
Structure and exterior
- Roof:Architectural Shingle
- Year built:2008
- Building area:3,710 sq. ft.
- Lot area:0.23 Acres
Schools
- High school:Brookland
- Middle school:Brookland
- Elementary school:Brookland
Utilities
- Water:Water-Public
- Sewer:Sewer-Public
Finances and disclosures
- Price:$674,900
- Price per sq. ft.:$181.91
- Tax amount:$4,141 (2024)
New listings near 4518 Clubhouse Dr
- New
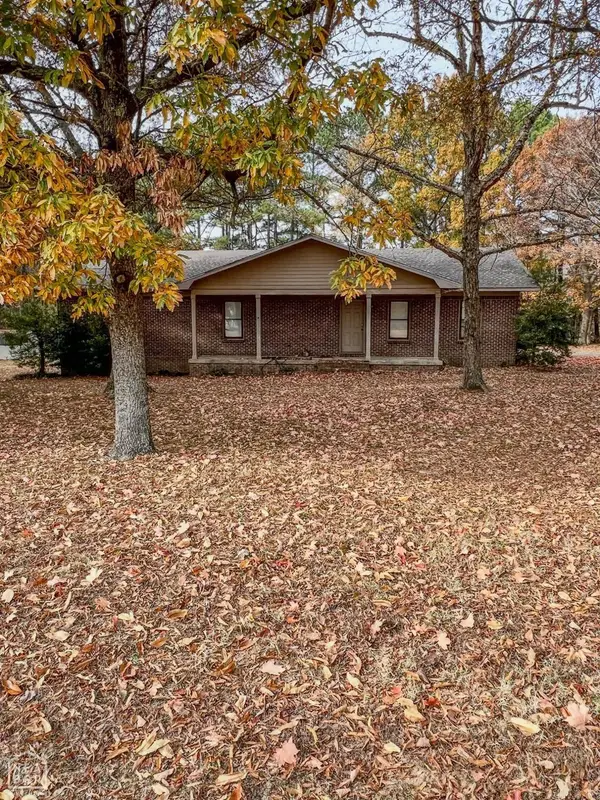 $299,900Active3 beds 2 baths1,800 sq. ft.
$299,900Active3 beds 2 baths1,800 sq. ft.170 County Road 409, Jonesboro, AR 72404
MLS# 25046574Listed by: COLDWELL BANKER VILLAGE COMMUNITIES - Open Sun, 2 to 3pmNew
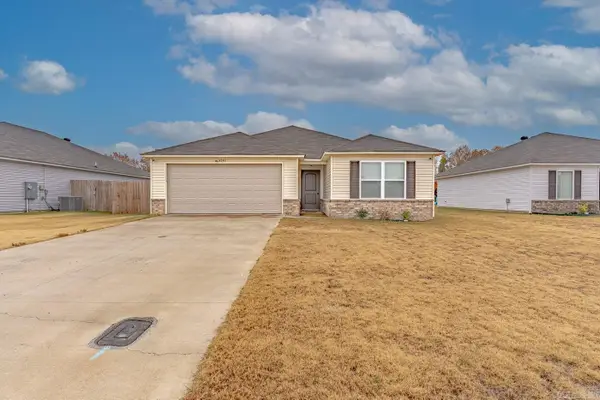 $224,900Active3 beds 2 baths1,549 sq. ft.
$224,900Active3 beds 2 baths1,549 sq. ft.5141 Yukon Dr, Jonesboro, AR 72405
MLS# 25046527Listed by: COMPASS ROSE REALTY  $55,000Pending4 beds 2 baths2,066 sq. ft.
$55,000Pending4 beds 2 baths2,066 sq. ft.915 Jonathan Drive, Jonesboro, AR 72405
MLS# 10126158Listed by: COLDWELL BANKER VILLAGE COMMUNITIES INC- New
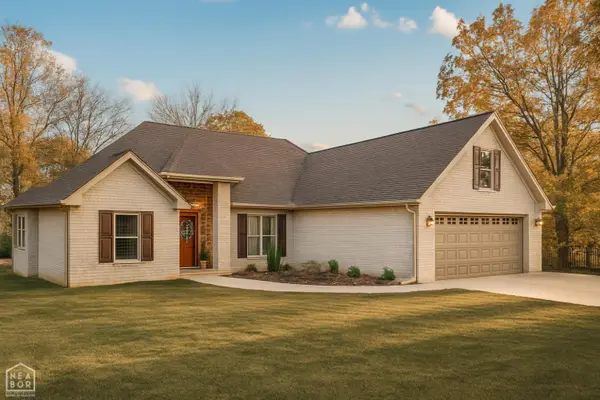 $465,000Active5 beds 3 baths3,100 sq. ft.
$465,000Active5 beds 3 baths3,100 sq. ft.3920 Towering Oaks Drive, Jonesboro, AR 72404
MLS# 10126154Listed by: DUSTIN WHITE REALTY - New
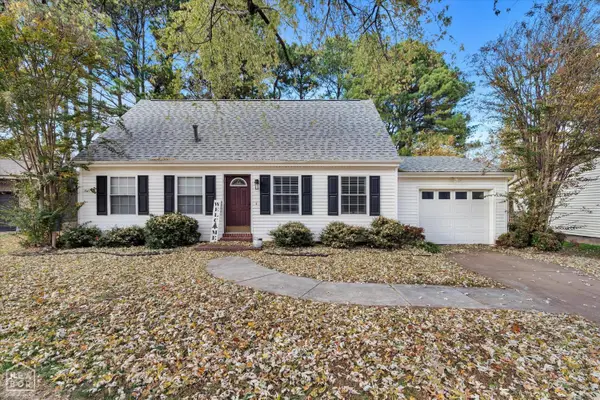 $174,900Active4 beds 2 baths1,374 sq. ft.
$174,900Active4 beds 2 baths1,374 sq. ft.2014 Cenwood Drive, Jonesboro, AR 72401
MLS# 10126156Listed by: SNOWCAP REALTY - New
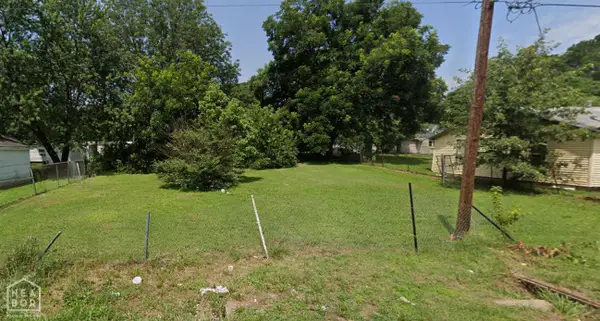 $25,000Active0.2 Acres
$25,000Active0.2 Acres1005 Warren Street, Jonesboro, AR 72401
MLS# 10126160Listed by: ARKANSAS ELITE REALTY - New
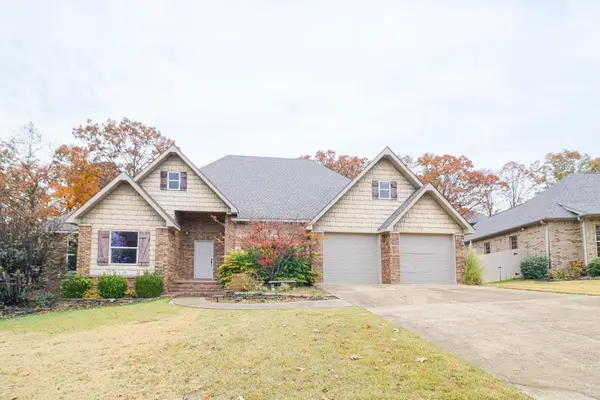 $319,900Active4 beds 3 baths2,443 sq. ft.
$319,900Active4 beds 3 baths2,443 sq. ft.210 Windover, Jonesboro, AR 72401
MLS# 25046487Listed by: COLDWELL BANKER VILLAGE COMMUNITIES - New
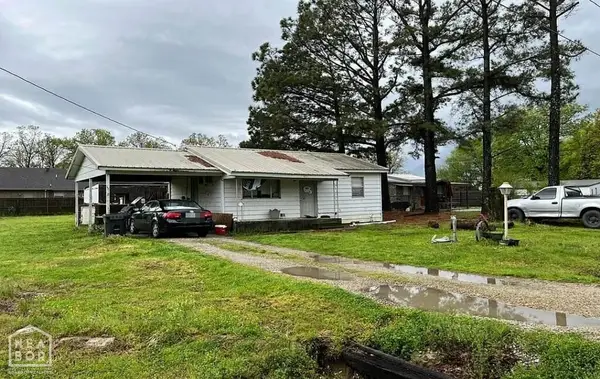 $45,000Active2 beds 1 baths752 sq. ft.
$45,000Active2 beds 1 baths752 sq. ft.4711 Mitchell Drive, Jonesboro, AR 72401
MLS# 10126155Listed by: COLDWELL BANKER VILLAGE COMMUNITIES INC - New
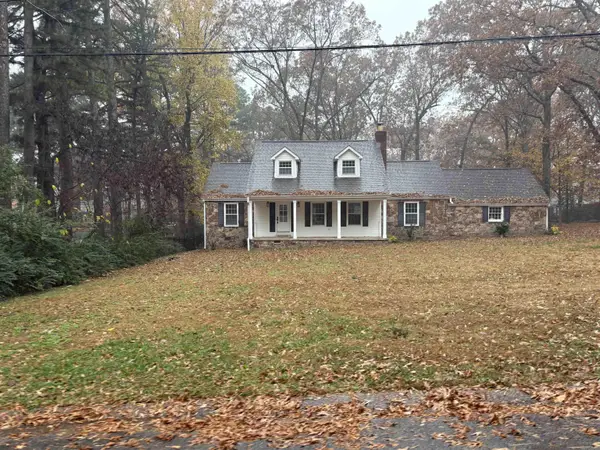 $305,000Active4 beds 3 baths1,868 sq. ft.
$305,000Active4 beds 3 baths1,868 sq. ft.1703 Chickasaw, Jonesboro, AR 72401
MLS# 25046396Listed by: COLDWELL BANKER VILLAGE COMMUNITIES - New
 $119,900Active3 beds 1 baths1,344 sq. ft.
$119,900Active3 beds 1 baths1,344 sq. ft.1412 W Monroe Avenue W, Jonesboro, AR 72401
MLS# 10126138Listed by: COLDWELL BANKER VILLAGE COMMUNITIES INC
