4563 Edinburgh Street, Jonesboro, AR 72405
Local realty services provided by:ERA Doty Real Estate
4563 Edinburgh Street,Jonesboro, AR 72405
$243,900
- 3 Beds
- 2 Baths
- 1,571 sq. ft.
- Single family
- Active
Listed by: kim shelton
Office: halsey real estate
MLS#:25044147
Source:AR_CARMLS
Price summary
- Price:$243,900
- Price per sq. ft.:$155.25
About this home
Built in 2018 and lovingly cared for, this immaculate 3 bedroom, 2 bath home sits on a corner lot and truly feels like the one you've been waiting for. With 1,571 sq ft of thoughtfully designed space, it offers a bright and inviting open-concept living room and kitchen, creating the perfect setting for gatherings and everyday comfort. From the moment you enter, you'll appreciate the pride of ownership...clean, well-kept, and move-in ready. Recent updates provide even more peace of mind, including a new roof and HVAC in 2024. The split floor plan gives the primary suite added privacy, while the separate laundry room adds convenience to your daily routine. Storm doors on both the front and back entrances enhance security and function. A modern feel and a comfortable layout come together in a home that has clearly been well cared for, come see why this one stands out.. Schedule your showing today!
Contact an agent
Home facts
- Year built:2018
- Listing ID #:25044147
- Added:52 day(s) ago
- Updated:December 27, 2025 at 03:29 PM
Rooms and interior
- Bedrooms:3
- Total bathrooms:2
- Full bathrooms:2
- Living area:1,571 sq. ft.
Heating and cooling
- Cooling:Central Cool-Electric
- Heating:Central Heat-Electric
Structure and exterior
- Roof:Architectural Shingle
- Year built:2018
- Building area:1,571 sq. ft.
- Lot area:0.24 Acres
Utilities
- Water:Water-Public
- Sewer:Sewer-Public
Finances and disclosures
- Price:$243,900
- Price per sq. ft.:$155.25
- Tax amount:$881
New listings near 4563 Edinburgh Street
- New
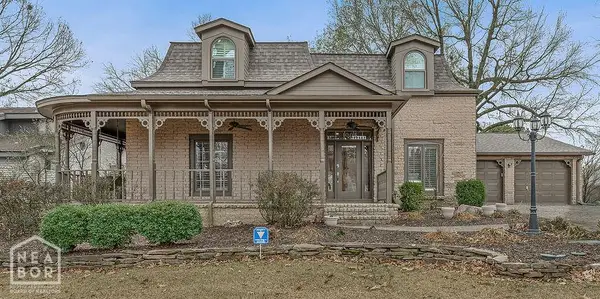 $675,000Active-- beds 3 baths3,041 sq. ft.
$675,000Active-- beds 3 baths3,041 sq. ft.1005 Fairway Drive, Jonesboro, AR 72401
MLS# 10126714Listed by: CENTURY 21 PORTFOLIO - New
 $559,900Active4 beds 4 baths3,589 sq. ft.
$559,900Active4 beds 4 baths3,589 sq. ft.2206 Chesapeake Cove, Jonesboro, AR 72404
MLS# 10126707Listed by: HALSEY REAL ESTATE - New
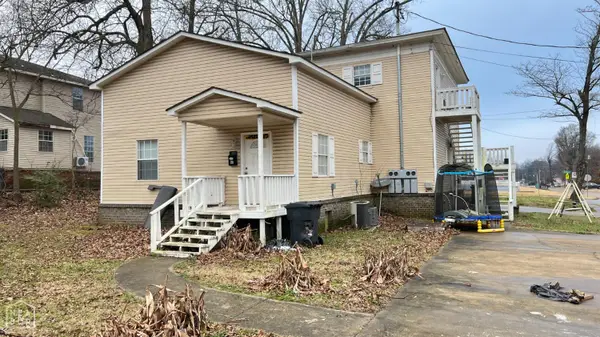 $100,000Active-- beds -- baths2,844 sq. ft.
$100,000Active-- beds -- baths2,844 sq. ft.1302 Flint Street, Jonesboro, AR 72401
MLS# 10126706Listed by: COLDWELL BANKER VILLAGE COMMUNITIES INC - New
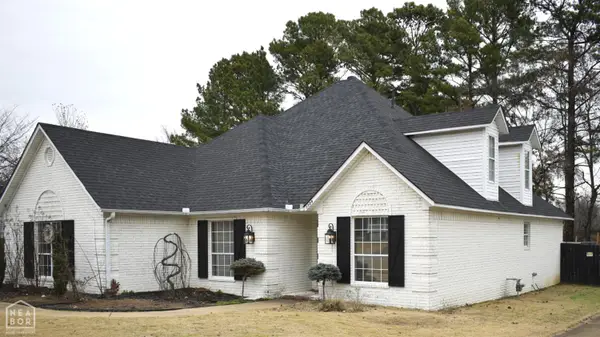 $342,600Active4 beds 2 baths2,535 sq. ft.
$342,600Active4 beds 2 baths2,535 sq. ft.1304 Golf Course Drive, Jonesboro, AR 72404
MLS# 10126705Listed by: HALSEY REAL ESTATE - New
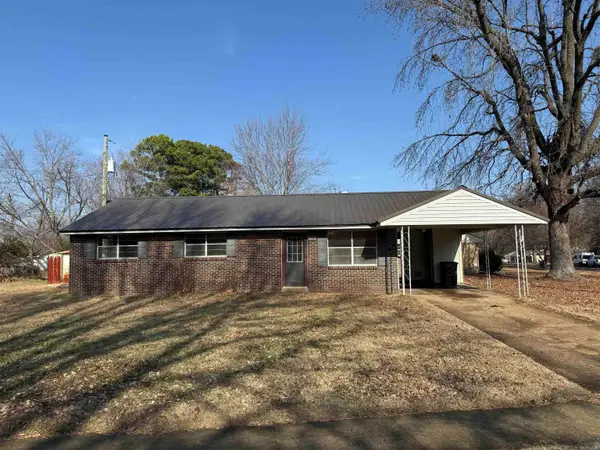 $124,900Active3 beds 1 baths1,025 sq. ft.
$124,900Active3 beds 1 baths1,025 sq. ft.1500 W College, Jonesboro, AR 72401
MLS# 25049870Listed by: FERGUSON REALTY GROUP 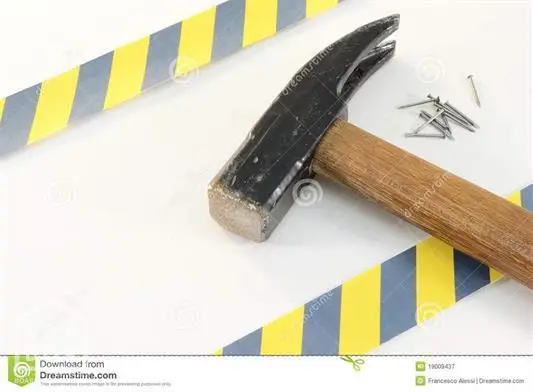 $406,065Pending5 beds 3 baths2,461 sq. ft.
$406,065Pending5 beds 3 baths2,461 sq. ft.5012 Deliverance Drive, Jonesboro, AR 72405
MLS# 10126698Listed by: MARK MORRIS REALTY- New
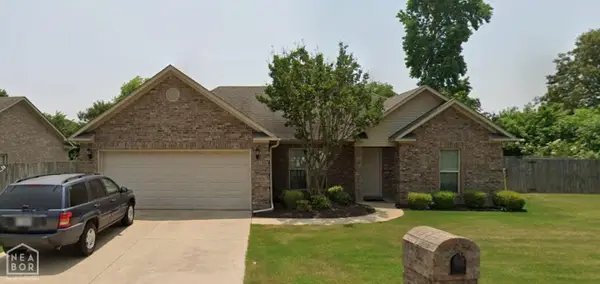 $239,500Active3 beds 2 baths1,414 sq. ft.
$239,500Active3 beds 2 baths1,414 sq. ft.401 Brookstone Drive, Jonesboro, AR 72404
MLS# 10126657Listed by: J H ABEL REALTY INC - New
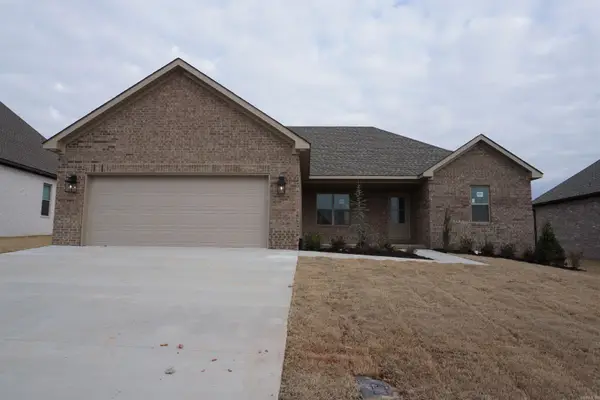 $279,900Active3 beds 2 baths1,688 sq. ft.
$279,900Active3 beds 2 baths1,688 sq. ft.2272 Sistine Chapel, Jonesboro, AR 72404
MLS# 25049708Listed by: BURCH AND CO. REAL ESTATE - New
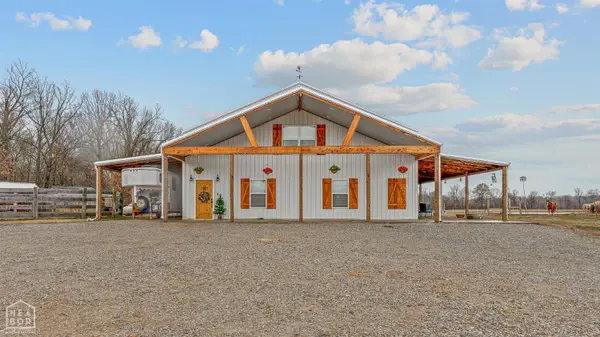 $950,000Active4 beds 2 baths2,800 sq. ft.
$950,000Active4 beds 2 baths2,800 sq. ft.1323 County Road 304, Jonesboro, AR 72401
MLS# 10126619Listed by: SELECT PROPERTIES - New
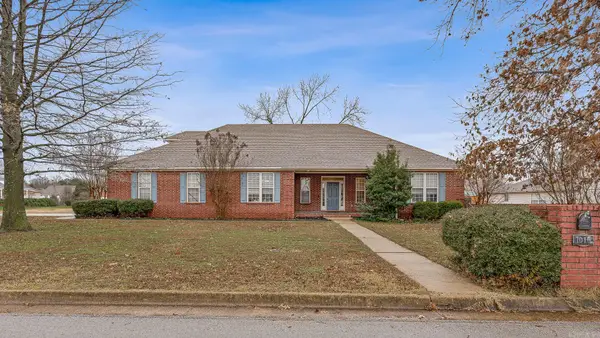 $324,900Active4 beds 3 baths2,653 sq. ft.
$324,900Active4 beds 3 baths2,653 sq. ft.1010 Brownstone Drive, Jonesboro, AR 72404
MLS# 25049581Listed by: COMPASS ROSE REALTY
