4705 Mount Carmel Road, Jonesboro, AR 72404
Local realty services provided by:ERA TEAM Real Estate
4705 Mount Carmel Road,Jonesboro, AR 72404
$525,000
- 3 Beds
- 4 Baths
- 3,686 sq. ft.
- Single family
- Active
Listed by: lisa jackson
Office: image realty
MLS#:25041741
Source:AR_CARMLS
Price summary
- Price:$525,000
- Price per sq. ft.:$142.43
About this home
Spacious Brick Home on 1.20 Acres in Southwest Jonesboro This beautiful 3,686 sq. ft. home offers 3 bedrooms and 3.5 baths, blending comfort and style throughout. The main level features a welcoming living room with hardwood flooring and a cozy fireplace, a dining area, and a kitchen with granite countertops, subway tile backsplash, and stainless steel appliances. A convenient laundry room with sink and a spacious primary suite with a private office complete the main floor. The updated primary bath includes a stunning 7x3.5 ft tile walk-in shower and double vanity. Upstairs, you’ll find two additional bedrooms and a full bath. The walk-out basement provides even more living space with new carpet, an additional room, a fireplace, and abundant storage. Situated on a large, wooded 1.20-acre lot on the southwest side of Jonesboro, this property offers both privacy and convenience—perfect for those seeking space and comfort in a serene setting.
Contact an agent
Home facts
- Year built:2001
- Listing ID #:25041741
- Added:57 day(s) ago
- Updated:December 14, 2025 at 03:33 PM
Rooms and interior
- Bedrooms:3
- Total bathrooms:4
- Full bathrooms:3
- Half bathrooms:1
- Living area:3,686 sq. ft.
Heating and cooling
- Cooling:Central Cool-Electric
- Heating:Central Heat-Gas
Structure and exterior
- Roof:Architectural Shingle
- Year built:2001
- Building area:3,686 sq. ft.
- Lot area:1.2 Acres
Schools
- High school:VALLEY VIEW
Utilities
- Water:Water Heater-Electric, Water-Public
- Sewer:Septic
Finances and disclosures
- Price:$525,000
- Price per sq. ft.:$142.43
- Tax amount:$3,525
New listings near 4705 Mount Carmel Road
- New
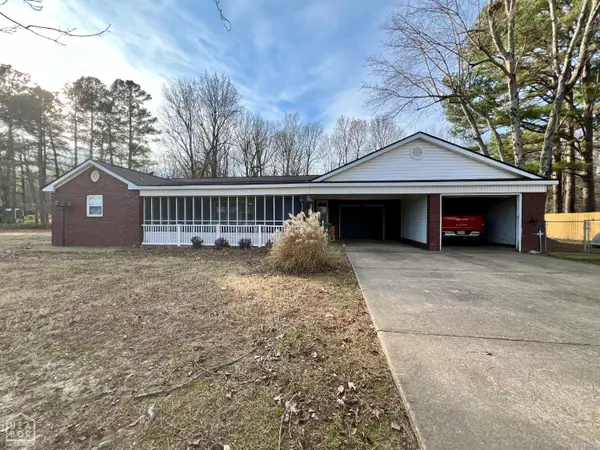 $269,900Active3 beds 2 baths1,664 sq. ft.
$269,900Active3 beds 2 baths1,664 sq. ft.82 County Road 321, Jonesboro, AR 72401
MLS# 10126516Listed by: CRYE-LEIKE, REALTORS JONESBORO - New
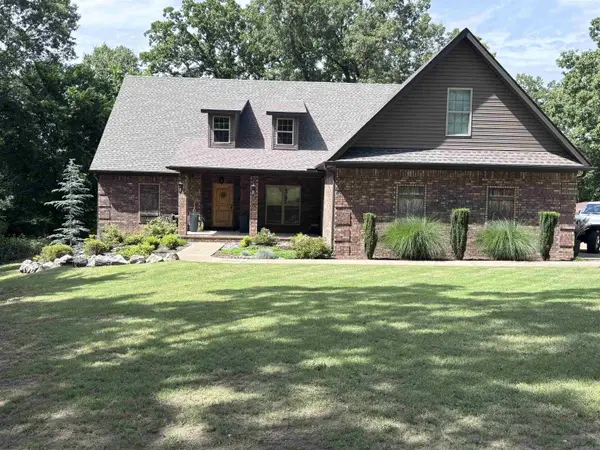 $484,900Active4 beds 4 baths3,332 sq. ft.
$484,900Active4 beds 4 baths3,332 sq. ft.4910 Peachtree Ave, Jonesboro, AR 72405
MLS# 25048889Listed by: COLDWELL BANKER VILLAGE COMMUNITIES - New
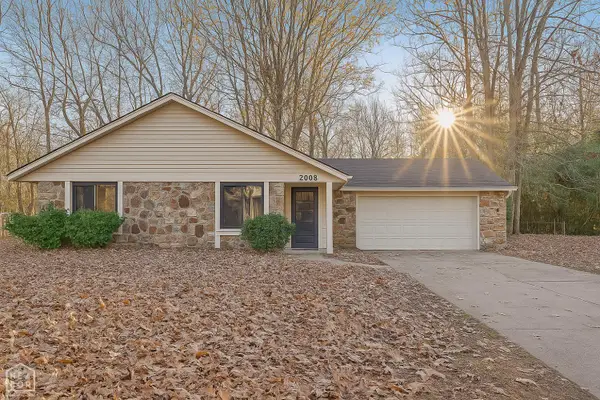 $199,900Active4 beds 2 baths1,674 sq. ft.
$199,900Active4 beds 2 baths1,674 sq. ft.2009 Munos Lane, Jonesboro, AR 72401
MLS# 10126517Listed by: DUSTIN WHITE REALTY - New
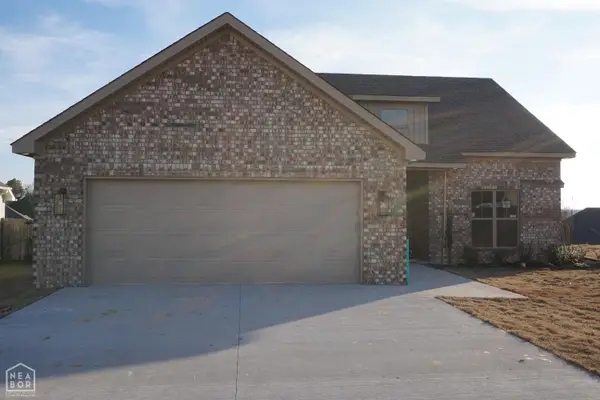 $279,900Active3 beds 2 baths1,643 sq. ft.
$279,900Active3 beds 2 baths1,643 sq. ft.3121 Sistine Chapel Cir, Jonesboro, AR 72404
MLS# 10126521Listed by: BURCH & CO. REAL ESTATE - New
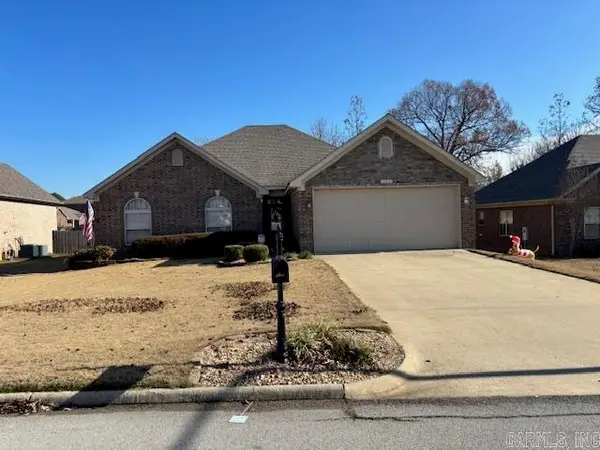 $339,000Active3 beds 2 baths2,276 sq. ft.
$339,000Active3 beds 2 baths2,276 sq. ft.4801 Lochmoor Circle, Jonesboro, AR 72405
MLS# 25048814Listed by: ARKANSAS ELITE REALTY - New
 $250,000Active3 beds 2 baths1,836 sq. ft.
$250,000Active3 beds 2 baths1,836 sq. ft.1005 Paragould Drive, Jonesboro, AR 72405
MLS# 10126509Listed by: CENTURY 21 PORTFOLIO - New
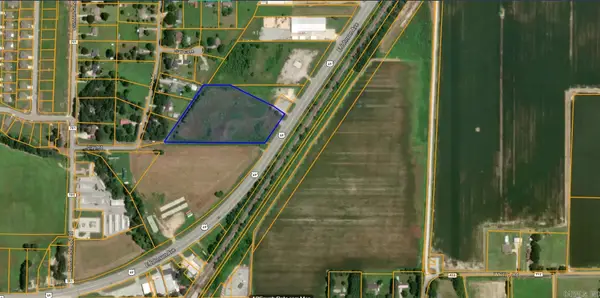 $875,000Active5.96 Acres
$875,000Active5.96 Acres6021 Johnson, Jonesboro, AR 72401
MLS# 25048765Listed by: COLDWELL BANKER VILLAGE COMMUNITIES - New
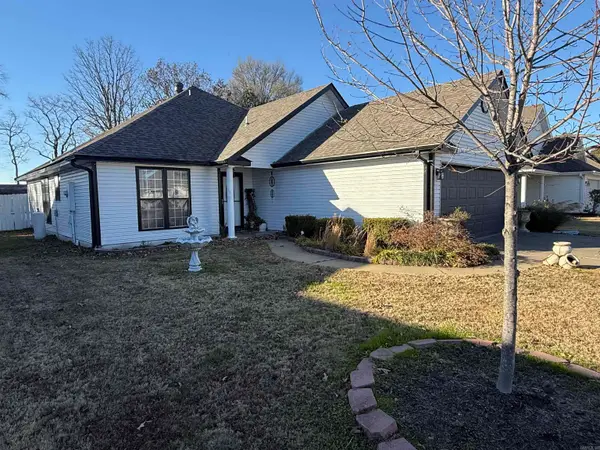 $219,900Active3 beds 2 baths1,519 sq. ft.
$219,900Active3 beds 2 baths1,519 sq. ft.3321 Derby Drive, Jonesboro, AR 72404
MLS# 25048693Listed by: NEW HORIZON REAL ESTATE - New
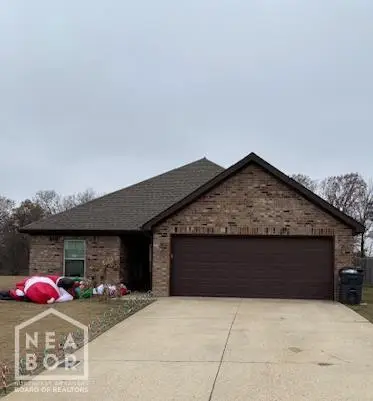 $1,173,000Active-- beds 2 baths1,441 sq. ft.
$1,173,000Active-- beds 2 baths1,441 sq. ft.3835 Turfway Drive, Jonesboro, AR 72404
MLS# 10126490Listed by: ARKANSAS ELITE REALTY - New
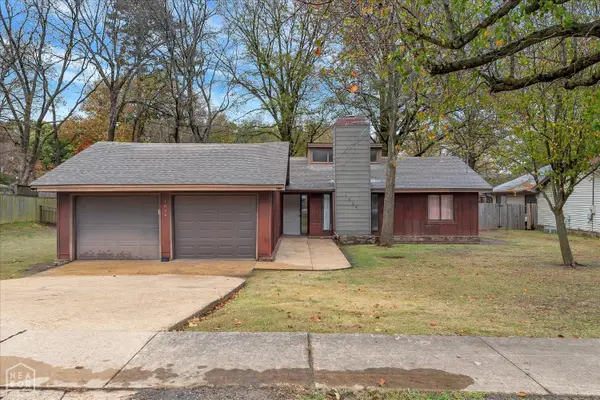 Listed by ERA$187,900Active3 beds 2 baths1,432 sq. ft.
Listed by ERA$187,900Active3 beds 2 baths1,432 sq. ft.1004 Rosemond Avenue, Jonesboro, AR 72401
MLS# 10126485Listed by: ERA DOTY REAL ESTATE
