Local realty services provided by:ERA Doty Real Estate
Listed by: kari clay, amber wood
Office: mid south realty
MLS#:25042638
Source:AR_CARMLS
Price summary
- Price:$249,000
- Price per sq. ft.:$142.12
About this home
$1K credit if you close by 1/31/26! Located in Valley View Schools, this 3-bedroom, 2-bath home has everything you’re looking for. A new roof installed in October 2025 adds peace of mind. Two convenient entrances: the front door opens to a large living/dining area, while the garage entry passes the laundry room straight into the kitchen—perfect for unloading groceries. The open kitchen flows seamlessly to the dining area and living room, ideal for entertaining or casual family gatherings. The primary suite features two walk-in closets, dual sinks, and separate tub and shower. On the opposite side of the living room are two additional bedrooms and a full bath. Clever design includes a linen closet accessible from both the hall and bathroom. Enjoy a new deck in the fenced backyard, a new garage door opener, a storm cellar, and floored attic storage for extra space. Don’t miss the chance to tour this well-maintained home. Buyers should verify and calculate lot size using their own measurements.
Contact an agent
Home facts
- Year built:2007
- Listing ID #:25042638
- Added:99 day(s) ago
- Updated:January 31, 2026 at 03:35 PM
Rooms and interior
- Bedrooms:3
- Total bathrooms:2
- Full bathrooms:2
- Living area:1,752 sq. ft.
Heating and cooling
- Cooling:Central Cool-Electric
- Heating:Central Heat-Gas
Structure and exterior
- Roof:Composition
- Year built:2007
- Building area:1,752 sq. ft.
- Lot area:0.22 Acres
Schools
- High school:VALLEY VIEW
- Middle school:VALLEY VIEW
- Elementary school:VALLEY VIEW
Utilities
- Water:Water-Public
Finances and disclosures
- Price:$249,000
- Price per sq. ft.:$142.12
- Tax amount:$2,018 (2025)
New listings near 4808 Thistle Way
- New
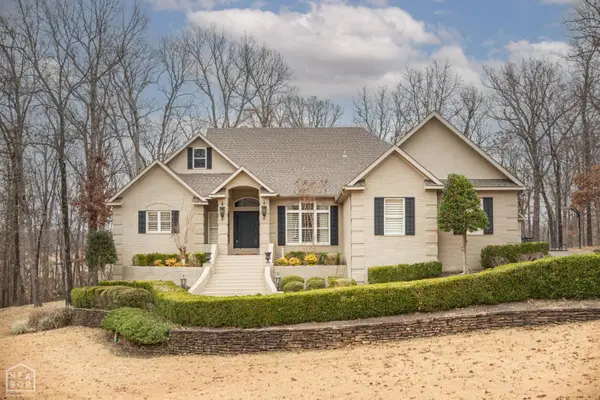 $679,000Active4 beds 4 baths3,450 sq. ft.
$679,000Active4 beds 4 baths3,450 sq. ft.2214 Autumn Drive, Jonesboro, AR 72404
MLS# 10127357Listed by: NEW HORIZON REAL ESTATE - New
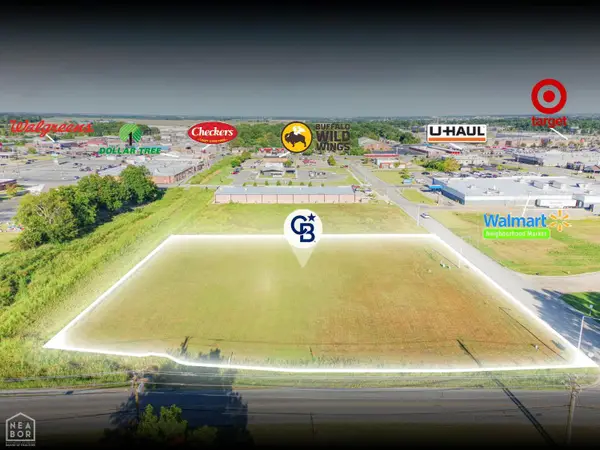 $450,000Active1.31 Acres
$450,000Active1.31 Acres2804 Creek Drive, Jonesboro, AR 72401
MLS# 10127366Listed by: COLDWELL BANKER VILLAGE COMMUNITIES INC - New
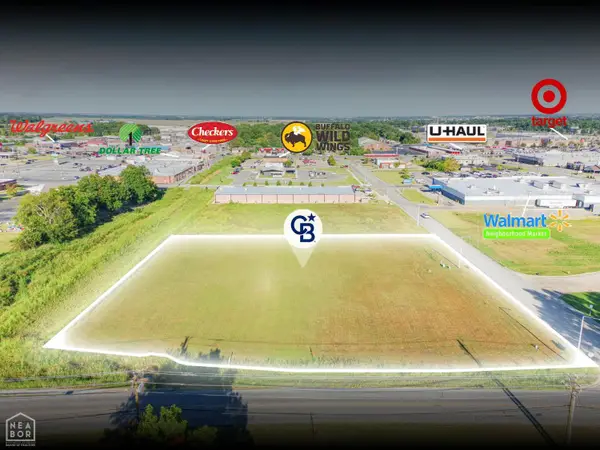 $450,000Active1.31 Acres
$450,000Active1.31 Acres2808 Creek Drive, Jonesboro, AR 72401
MLS# 10127370Listed by: COLDWELL BANKER VILLAGE COMMUNITIES INC  $315,480Pending4 beds 2 baths1,912 sq. ft.
$315,480Pending4 beds 2 baths1,912 sq. ft.5408 Creekview Drive, Jonesboro, AR 72404
MLS# 10127363Listed by: MARK MORRIS REALTY- New
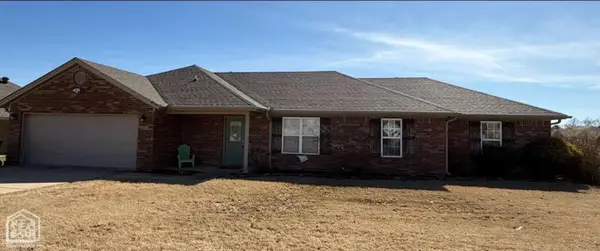 $272,900Active4 beds 2 baths1,819 sq. ft.
$272,900Active4 beds 2 baths1,819 sq. ft.6025 Whitecliff Drive, Jonesboro, AR 72405
MLS# 10127362Listed by: WESTBROOK & REEVES REAL ESTATE - New
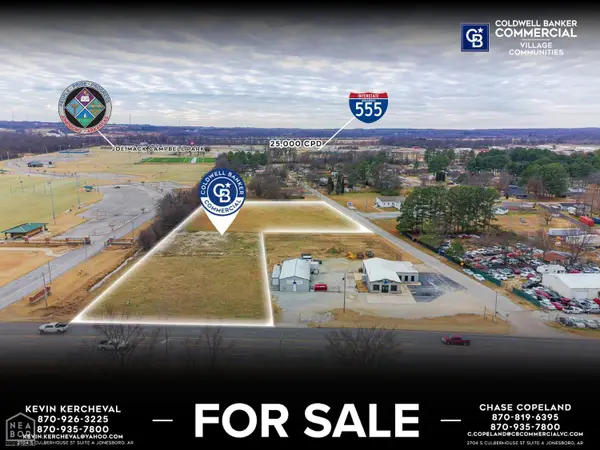 $399,000Active3.62 Acres
$399,000Active3.62 Acres3021 Dan Avenue, Jonesboro, AR 72401
MLS# 10127282Listed by: COLDWELL BANKER VILLAGE COMMUNITIES INC - New
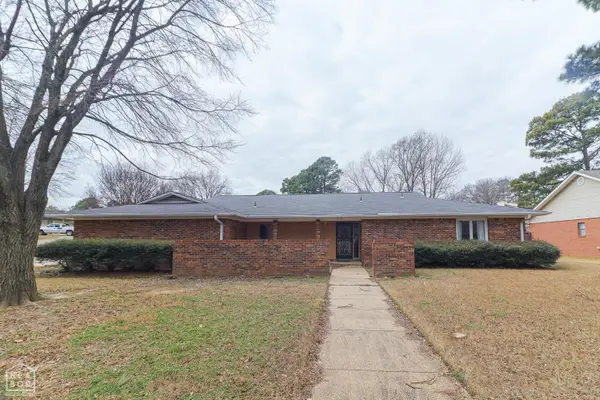 $239,900Active3 beds 3 baths2,721 sq. ft.
$239,900Active3 beds 3 baths2,721 sq. ft.2609 Glenwood Drive, Jonesboro, AR 72401
MLS# 10127319Listed by: COLDWELL BANKER VILLAGE COMMUNITIES INC - New
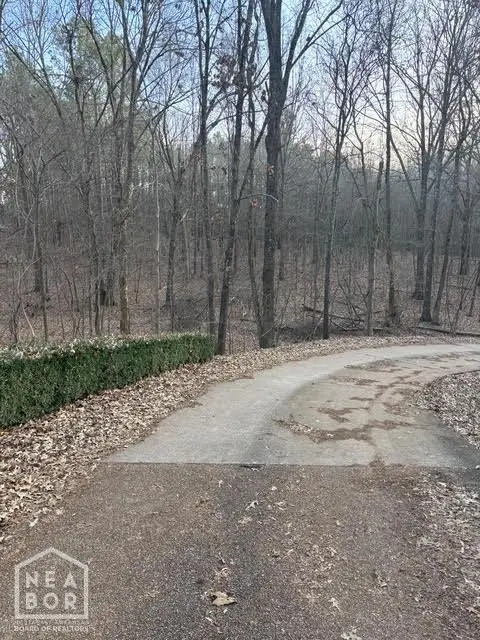 $499,000Active3.39 Acres
$499,000Active3.39 Acres3 Rachel Cove #Lot, Jonesboro, AR 72404
MLS# 10126731Listed by: COLDWELL BANKER VILLAGE COMMUNITIES INC - New
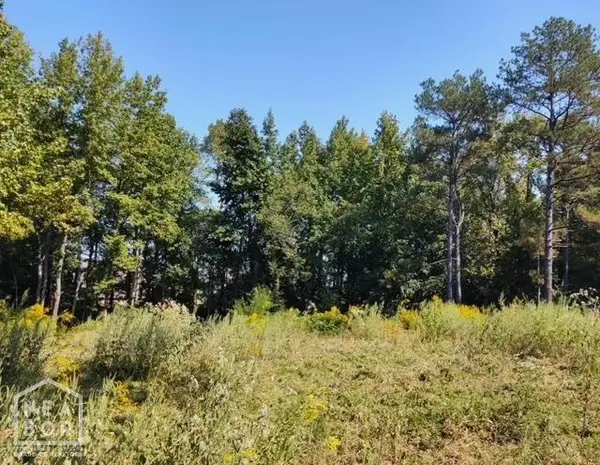 $85,000Active0.97 Acres
$85,000Active0.97 Acres3806 S Culberhouse, Jonesboro, AR 72404
MLS# 10127344Listed by: CENTURY 21 PORTFOLIO 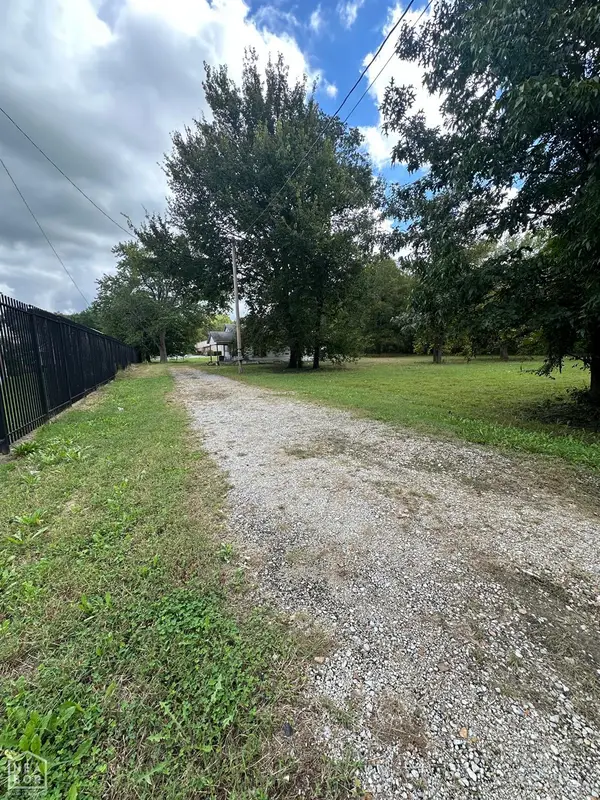 $25,000Pending2 Acres
$25,000Pending2 Acres300 Pine Street, Jonesboro, AR 72401
MLS# 10127336Listed by: SELECT PROPERTIES

