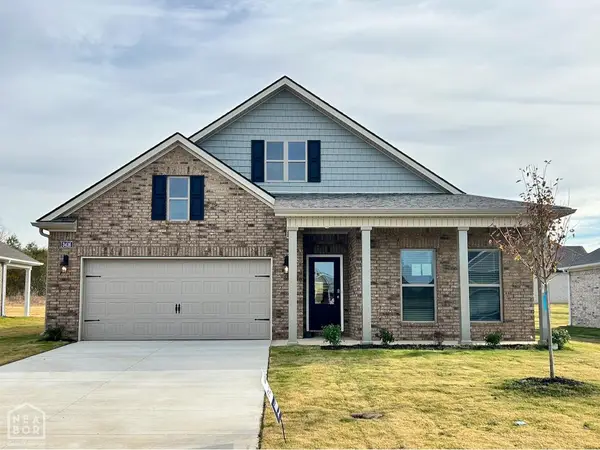4821 Peachtree Avenue, Jonesboro, AR 7205
Local realty services provided by:ERA Doty Real Estate
4821 Peachtree Avenue,Jonesboro, AR 7205
$998,000
- 6 Beds
- 6 Baths
- 6,300 sq. ft.
- Single family
- Active
Listed by: steve bowen
Office: westbrook & reeves real estate
MLS#:10121263
Source:AR_JBOR
Price summary
- Price:$998,000
- Price per sq. ft.:$158.41
About this home
Large Bavarian-style home on approximately 12 +/- acres right off Johnson, behind NEA Baptist Hospital - close to everything. (Brookland school district) 4 stories with elevator. Handcrafted woodwork and ceilings. 21 rooms including 6 bathrooms (4 full/2 half), 6 bedrooms, living room with fireplace, dining room, 2-level foyer with inside balcony, large kitchen with Butler's pantry, library with fireplace, den with dining area and mini kitchen, office with storage closet, completely outfitted gym, outside storage building. 17ft ceilings, handcrafted woodwork and ceilings. 4th Floor includes: Master bedroom and bathroom with his and her closets, second bedroom, 1/2 bath and laundry room, office w/storage closet, outside balconies at each end. 3rd Floor includes: 3 bedrooms, 2 full baths, (one w/ 8' handicapped shower) den w/dining area (fridge, microwave, and cabinets in enclosed closet), 2 exits to outside balcony that encircles the house. 2nd floor includes: 2-story foyer w/inside balcony, living room, dining room, library with wood ceiling and built-in shelves, 1/2 bath, kitchen with 14' granite island and breakfast room, Butler's Pantry next to kitchen with second sink and beverage fridge, doors to front porch and back deck. 1st Floor includes: FEMA certified Safe Room bedroom, full bath and laundry room, fully equipped gym, utility closet, 3 garages for two cars and riding lawn mower, garage closet for tool storage. Over 1,000 sqft of balconies (280 feet of 3rd and 4th floor balconies) Large front porch and two-level deck with pergola. Over 1,000 hand-cut balusters made from reclaimed old-growth fir and hand carved by master craftsman, who also hand-made the woodwork throughout the house, including decorator wooden ceilings in most rooms. Back-to-back fireplaces (in living room and library) with remote-controlled propane logs. Generac Generator that supplies electricity (if power goes out) to bottom 2 floors, which includes heating and cooling, water heaters, Storm Room with TV, and refrigerators, stoves, microwave, trash compactor, and garbage disposals in kitchen. Large propane tank to supply generator, two fireplaces, and back deck grill. Large separate storage building. SIP house - constructed of energy-efficient structurally insulated panels. (Walls are 8 thick and ceiling is 12 thick.) All-electric heating and cooling. Average monthly bill in 2023 - $181.23. Two washer/dryer connections (1st and 4th floors)(one with washer and dryer installed, built-in ironing board.) 2 connected water heaters with timer that can be preset so that extra hot water is provided at busiest times. Flagpole in concrete base in front of house. Dish TV Satellite
Contact an agent
Home facts
- Listing ID #:10121263
- Added:407 day(s) ago
- Updated:November 15, 2025 at 04:29 PM
Rooms and interior
- Bedrooms:6
- Total bathrooms:6
- Full bathrooms:4
- Half bathrooms:2
- Living area:6,300 sq. ft.
Heating and cooling
- Cooling:Central, Electric
- Heating:Central, Electric
Structure and exterior
- Roof:Shingles
- Building area:6,300 sq. ft.
- Lot area:11.92 Acres
Schools
- High school:Brookland
- Middle school:Brookland
- Elementary school:Brookland
Utilities
- Water:City
- Sewer:City Sewer
Finances and disclosures
- Price:$998,000
- Price per sq. ft.:$158.41
- Tax amount:$4,935
New listings near 4821 Peachtree Avenue
- New
 $275,000Active3 beds 2 baths1,760 sq. ft.
$275,000Active3 beds 2 baths1,760 sq. ft.6054 Whitecliff Drive, Jonesboro, AR 72405
MLS# 10125711Listed by: ARKANSAS ELITE REALTY - New
 $356,000Active4 beds 2 baths2,334 sq. ft.
$356,000Active4 beds 2 baths2,334 sq. ft.5308 Bridger Park Court, Jonesboro, AR 72405
MLS# 10126008Listed by: JCS REALTY - New
 $489,000Active4 beds 3 baths2,287 sq. ft.
$489,000Active4 beds 3 baths2,287 sq. ft.91 County Road 7664, Jonesboro, AR 72405
MLS# 10126009Listed by: JCS REALTY - New
 $328,990Active4 beds 2 baths2,016 sq. ft.
$328,990Active4 beds 2 baths2,016 sq. ft.3416 Hank Drive, Jonesboro, AR 72404
MLS# 10126020Listed by: D.R. HORTON MEMPHIS  $199,000Pending3 beds 2 baths2,304 sq. ft.
$199,000Pending3 beds 2 baths2,304 sq. ft.2605 Turtle Creek Road, Jonesboro, AR 72404
MLS# 10125957Listed by: ARKANSAS ELITE REALTY- New
 $174,900Active3 beds 2 baths1,173 sq. ft.
$174,900Active3 beds 2 baths1,173 sq. ft.5517 Pacific Rd, Jonesboro, AR 72401
MLS# 10125979Listed by: COMPASS ROSE REALTY - New
 $429,900Active4 beds 3 baths2,802 sq. ft.
$429,900Active4 beds 3 baths2,802 sq. ft.3420 Hudson Court, Jonesboro, AR 72405
MLS# 10125989Listed by: HALSEY REAL ESTATE - New
 Listed by ERA$184,900Active3 beds 3 baths1,409 sq. ft.
Listed by ERA$184,900Active3 beds 3 baths1,409 sq. ft.1804 Roy, Jonesboro, AR 72401
MLS# 10126036Listed by: ERA DOTY REAL ESTATE - New
 $799,000Active7 beds 5 baths4,765 sq. ft.
$799,000Active7 beds 5 baths4,765 sq. ft.190 Cr 7802, Jonesboro, AR 72401
MLS# 10126038Listed by: WESTBROOK & REEVES REAL ESTATE - New
 $570,000Active3 beds 2 baths2,464 sq. ft.
$570,000Active3 beds 2 baths2,464 sq. ft.1218 E Country Club, Jonesboro, AR 72401
MLS# 10126023Listed by: MARK MORRIS REALTY
