4904 Outback Road, Jonesboro, AR 72404
Local realty services provided by:ERA Doty Real Estate
4904 Outback Road,Jonesboro, AR 72404
$1,200,000
- 4 Beds
- 6 Baths
- 8,000 sq. ft.
- Single family
- Active
Listed by: blair cook
Office: coldwell banker village communities inc
MLS#:10123960
Source:AR_JBOR
Price summary
- Price:$1,200,000
- Price per sq. ft.:$150
About this home
Oasis in the Outback – This extraordinary 8,000 sq ft estate blends timeless, traditional design with unmatched amenities, set on over 1.5 acres in the coveted Valley View School District. Inside, a formal dining room with an electric fireplace leads to a chef’s kitchen featuring a gas range, wall oven, ice maker with filtration, and walk-in pantry. The kitchen is open to a richly appointed hearth room, featuring a gas fireplace framed by custom built-ins. Expansive double-level patios, each with a wood-burning fireplace, provide sweeping views of the 28,000-gallon saltwater pool with waterfall. The opulent primary suite boasts a 3-sided gas fireplace, washer/dryer hookups, dual toilets & closets, four sinks, jetted tub, and walk-in/walk-out shower. A guest suite is beside the primary, with two more bedrooms sharing a Jack-and-Jill bath are across the home. The full walkout basement is an entertainer’s paradise with a hibachi grill & custom table, theater with stage & seating for 10, workout room, safe/storm room, 2 flex rooms (which could be a 5th and 6th bedroom), 2 full baths, laundry, and 4th garage/workshop. Privacy, prestige & resort vibes—all in one incredible property.
Contact an agent
Home facts
- Year built:2006
- Listing ID #:10123960
- Added:185 day(s) ago
- Updated:February 13, 2026 at 02:56 AM
Rooms and interior
- Bedrooms:4
- Total bathrooms:6
- Full bathrooms:6
- Living area:8,000 sq. ft.
Heating and cooling
- Cooling:Central, Electric
- Heating:Central, Natural Gas
Structure and exterior
- Roof:Architectural Shingle
- Year built:2006
- Building area:8,000 sq. ft.
- Lot area:1.59 Acres
Schools
- High school:Valley View
- Middle school:Valley View
- Elementary school:Valley View
Utilities
- Water:City
- Sewer:Septic
Finances and disclosures
- Price:$1,200,000
- Price per sq. ft.:$150
- Tax amount:$7,800
New listings near 4904 Outback Road
- New
 $245,000Active3 beds 2 baths1,927 sq. ft.
$245,000Active3 beds 2 baths1,927 sq. ft.1916 Alex Drive, Jonesboro, AR 72401
MLS# 26005421Listed by: JOHNSON REAL ESTATE GROUP - New
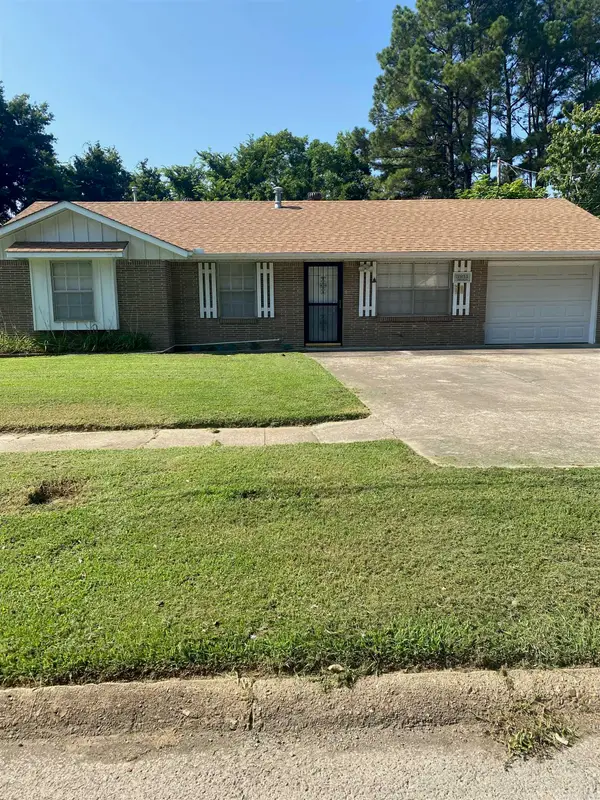 Listed by ERA$139,900Active3 beds 2 baths1,042 sq. ft.
Listed by ERA$139,900Active3 beds 2 baths1,042 sq. ft.3211 Baswell, Jonesboro, AR 72401
MLS# 26005298Listed by: ERA DOTY REAL ESTATE - New
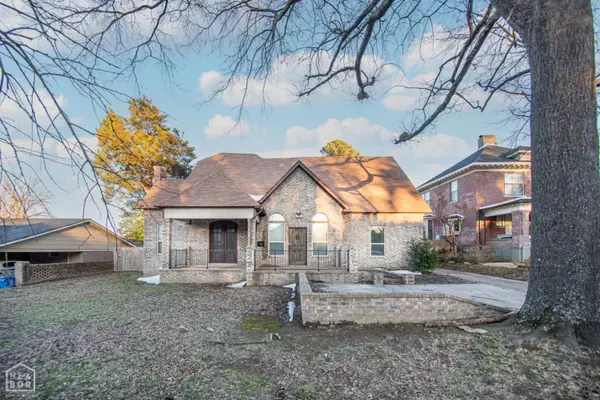 $374,900Active4 beds 3 baths3,950 sq. ft.
$374,900Active4 beds 3 baths3,950 sq. ft.1234 S Main, Jonesboro, AR 72401
MLS# 10127535Listed by: JONESBORO REALTY COMPANY - New
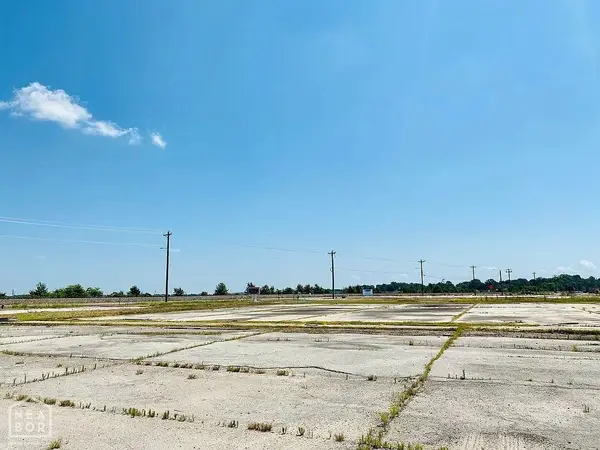 $399,000Active2.21 Acres
$399,000Active2.21 Acres3628 E Nettleton Avenue, Jonesboro, AR 72401
MLS# 10127606Listed by: COLDWELL BANKER VILLAGE COMMUNITIES INC - New
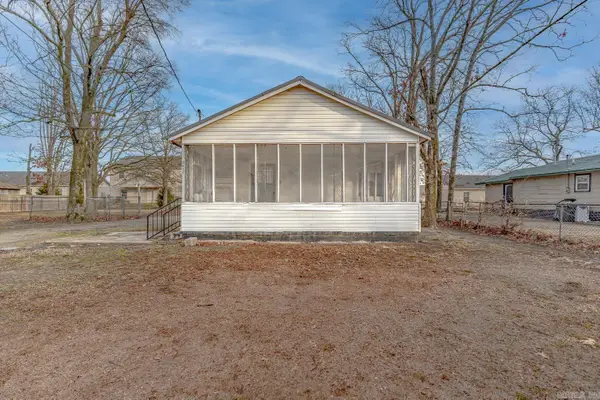 $109,900Active2 beds 1 baths1,320 sq. ft.
$109,900Active2 beds 1 baths1,320 sq. ft.4812 Morton, Jonesboro, AR 72401
MLS# 26005291Listed by: COMPASS ROSE REALTY - New
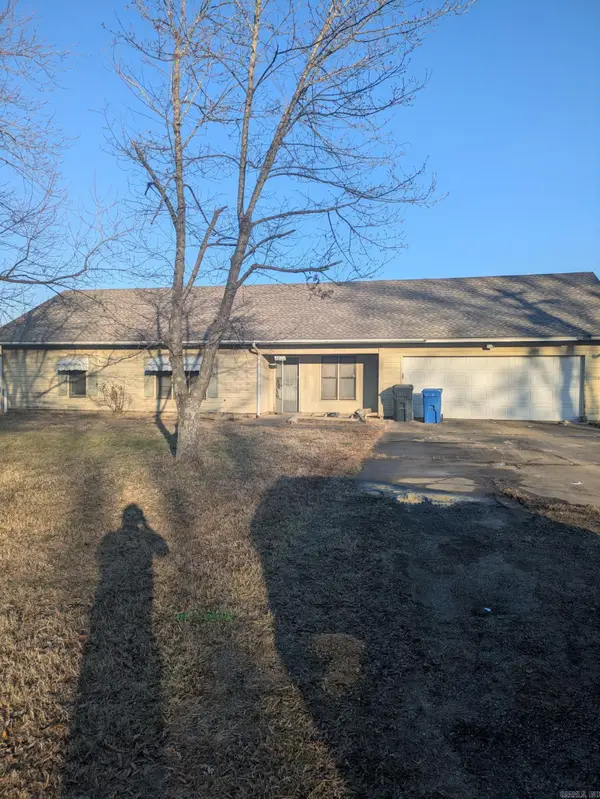 Listed by ERA$102,800Active3 beds 2 baths1,480 sq. ft.
Listed by ERA$102,800Active3 beds 2 baths1,480 sq. ft.4622 Richardson Drive, Jonesboro, AR 72404
MLS# 26005223Listed by: ERA DOTY REAL ESTATE - New
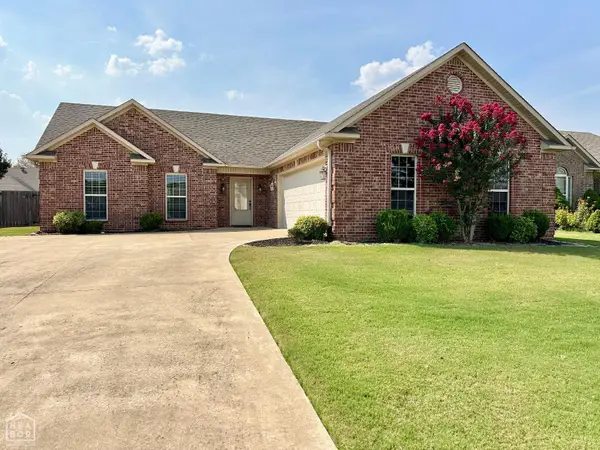 $245,900Active3 beds 2 baths1,362 sq. ft.
$245,900Active3 beds 2 baths1,362 sq. ft.423 Copperstone Drive, Jonesboro, AR 72404
MLS# 10127569Listed by: HALSEY REAL ESTATE - New
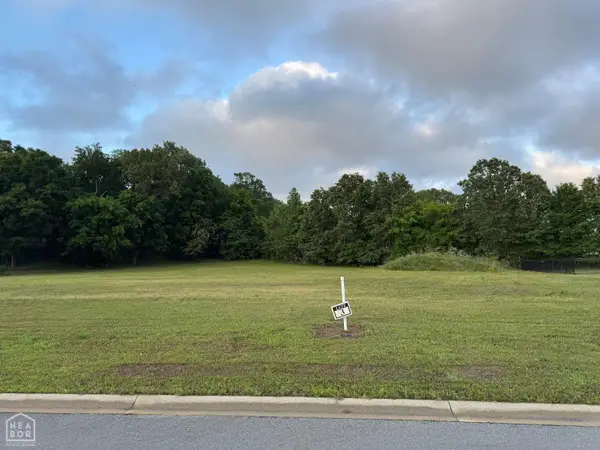 $105,000Active0.84 Acres
$105,000Active0.84 Acres5612 Deer Valley Drive, Jonesboro, AR 72404
MLS# 10127587Listed by: SELECT PROPERTIES - New
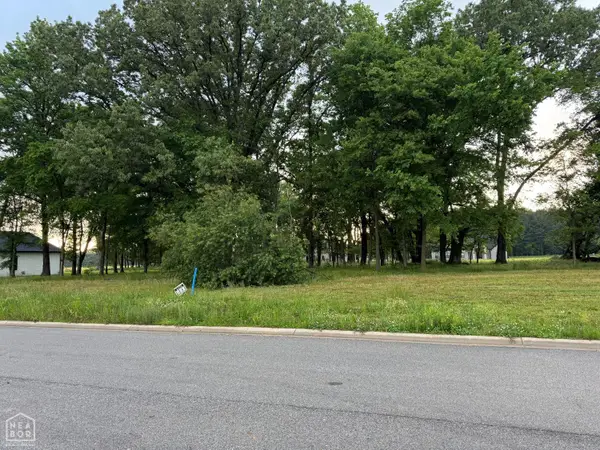 $95,000Active0.77 Acres
$95,000Active0.77 Acres5707 Deer Valley Drive, Jonesboro, AR 72404
MLS# 10127588Listed by: SELECT PROPERTIES - New
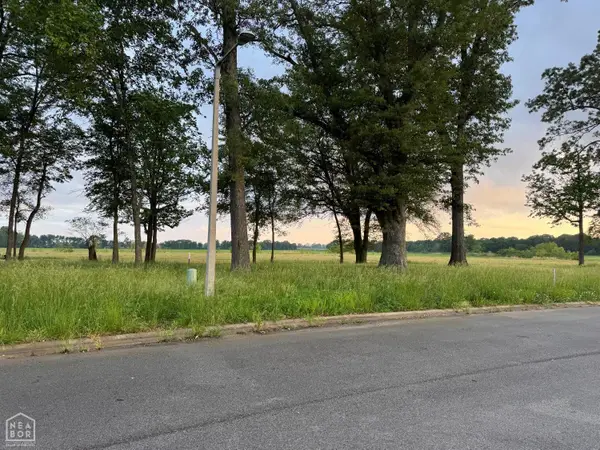 $95,000Active0.81 Acres
$95,000Active0.81 Acres5716 Bachelors Gulch Drive, Jonesboro, AR 72404
MLS# 10127590Listed by: SELECT PROPERTIES

