4909 Rockport Drive, Jonesboro, AR 72404
Local realty services provided by:ERA Doty Real Estate
4909 Rockport Drive,Jonesboro, AR 72404
$289,900
- 3 Beds
- 2 Baths
- 1,900 sq. ft.
- Single family
- Active
Listed by: jc cox
Office: dustin white realty
MLS#:25037264
Source:AR_CARMLS
Price summary
- Price:$289,900
- Price per sq. ft.:$152.58
About this home
Welcome to 4909 Rockport Drive, a charming 3-bedroom, 2-bath home nestled in the desirable Valley View School District. With 1,900 sq ft of living space, this well-maintained property offers an inviting open layout perfect for both everyday living and entertaining. Step inside to a spacious living room featuring natural light and a comfortable flow into the dining and kitchen areas. This home also offers an office, situated right off of the living room. The kitchen offers ample cabinet space, modern appliances, and a functional layout designed with the home chef in mind. The primary suite includes a private bath and generous closet space, while two additional bedrooms provide flexibility for family and guests. Outside, you'll enjoy a large fenced backyard and a patio perfect for relaxing or entertaining. The attached two-car garage adds convenience and extra storage. This home offers quick access to schools, shopping, and all that Jonesboro has to offer. Don't miss your chance to make this beautiful home yoursschedule your private showing today!
Contact an agent
Home facts
- Listing ID #:25037264
- Added:150 day(s) ago
- Updated:February 14, 2026 at 03:22 PM
Rooms and interior
- Bedrooms:3
- Total bathrooms:2
- Full bathrooms:2
- Living area:1,900 sq. ft.
Heating and cooling
- Cooling:Central Cool-Electric
- Heating:Central Heat-Electric
Structure and exterior
- Roof:3 Tab Shingles
- Building area:1,900 sq. ft.
- Lot area:0.22 Acres
Schools
- High school:VALLEY VIEW
- Elementary school:VALLEY VIEW
Utilities
- Water:Water-Public
- Sewer:Sewer-Public
Finances and disclosures
- Price:$289,900
- Price per sq. ft.:$152.58
- Tax amount:$2,010
New listings near 4909 Rockport Drive
- New
 $1,299,000Active4 beds 5 baths5,317 sq. ft.
$1,299,000Active4 beds 5 baths5,317 sq. ft.3408 Lacoste, Jonesboro, AR 72404
MLS# 26005747Listed by: IMAGE REALTY - New
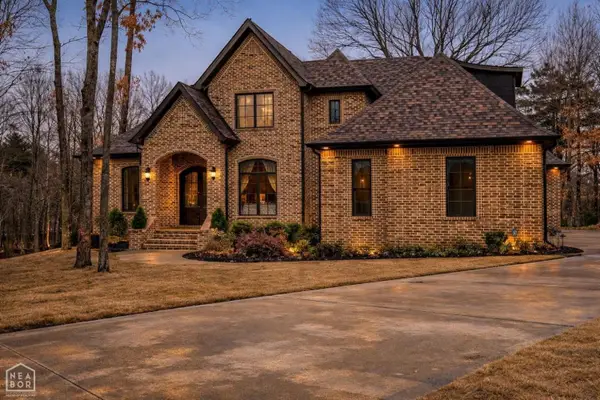 $649,000Active5 beds 4 baths3,500 sq. ft.
$649,000Active5 beds 4 baths3,500 sq. ft.4619 Butler Road, Jonesboro, AR 72404
MLS# 10127659Listed by: DUSTIN WHITE REALTY - New
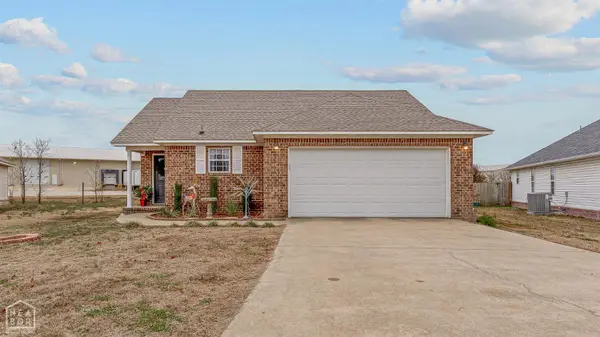 $215,000Active3 beds 2 baths1,301 sq. ft.
$215,000Active3 beds 2 baths1,301 sq. ft.148 County Road 418, Jonesboro, AR 72404
MLS# 10127671Listed by: COLDWELL BANKER VILLAGE COMMUNITIES INC - New
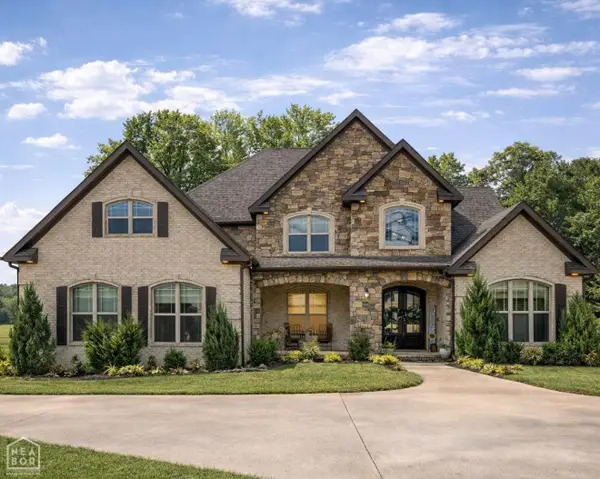 $699,000Active5 beds 3 baths3,698 sq. ft.
$699,000Active5 beds 3 baths3,698 sq. ft.513 Mockingbird Lane, Jonesboro, AR 72401
MLS# 10127655Listed by: DUSTIN WHITE REALTY 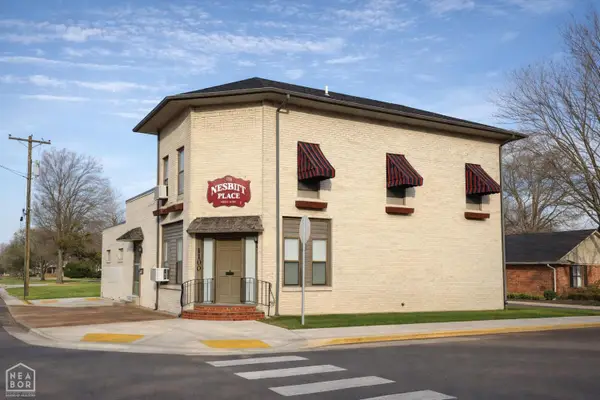 $299,000Pending-- beds -- baths2,844 sq. ft.
$299,000Pending-- beds -- baths2,844 sq. ft.1100 W Monroe, Jonesboro, AR 72401
MLS# 10127563Listed by: DUSTIN WHITE REALTY- New
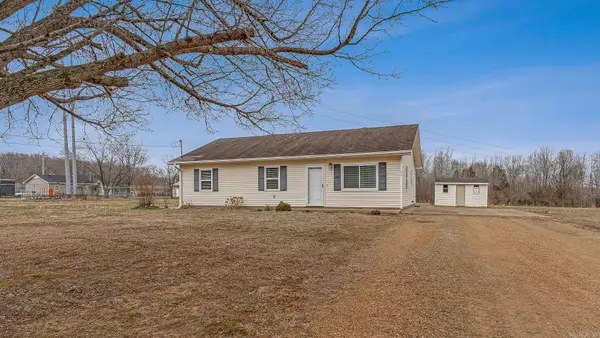 $195,000Active3 beds 2 baths1,290 sq. ft.
$195,000Active3 beds 2 baths1,290 sq. ft.63 Cr 349, Jonesboro, AR 72401
MLS# 26005632Listed by: IMAGE REALTY - New
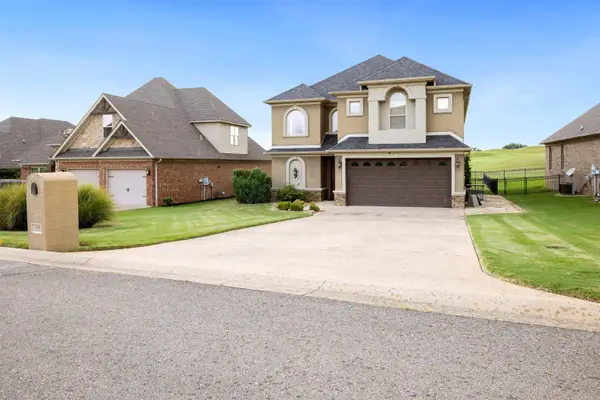 $649,900Active4 beds 4 baths3,710 sq. ft.
$649,900Active4 beds 4 baths3,710 sq. ft.4518 Clubhouse Dr, Jonesboro, AR 72405
MLS# 26005601Listed by: FERGUSON REALTY GROUP - New
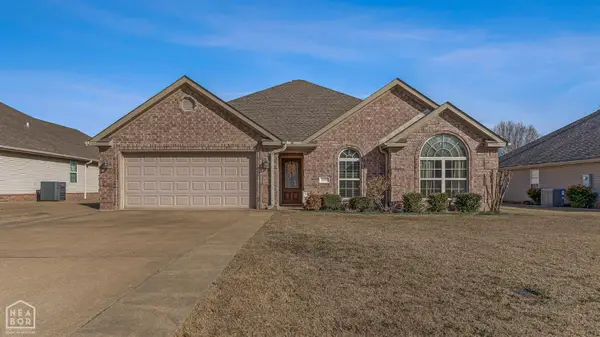 Listed by ERA$272,000Active4 beds 2 baths1,771 sq. ft.
Listed by ERA$272,000Active4 beds 2 baths1,771 sq. ft.6044 Prairie Meadows Drive, Jonesboro, AR 72404
MLS# 10127641Listed by: ERA DOTY REAL ESTATE - New
 $245,000Active3 beds 2 baths1,927 sq. ft.
$245,000Active3 beds 2 baths1,927 sq. ft.1916 Alex Drive, Jonesboro, AR 72401
MLS# 26005421Listed by: JOHNSON REAL ESTATE GROUP - New
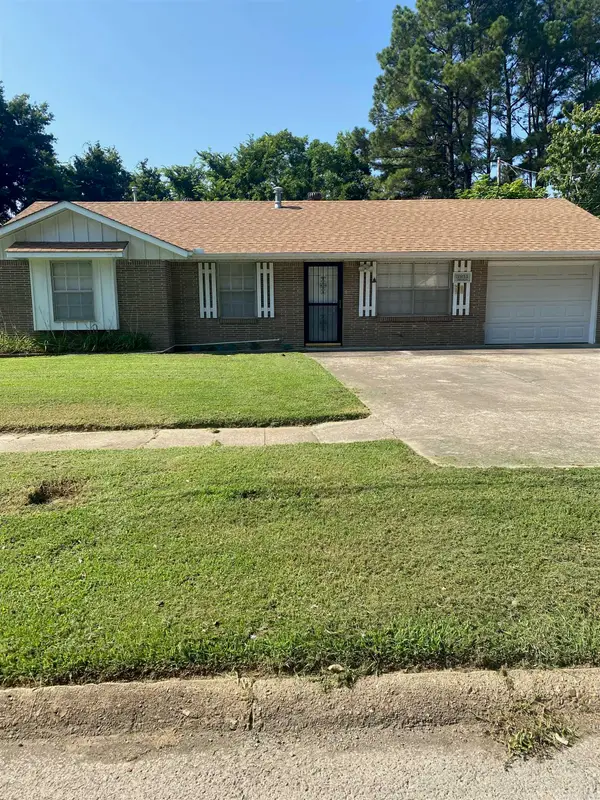 Listed by ERA$139,900Active3 beds 2 baths1,042 sq. ft.
Listed by ERA$139,900Active3 beds 2 baths1,042 sq. ft.3211 Baswell, Jonesboro, AR 72401
MLS# 26005298Listed by: ERA DOTY REAL ESTATE

