5003 Lynette Drive, Jonesboro, AR 72405
Local realty services provided by:ERA Doty Real Estate
5003 Lynette Drive,Jonesboro, AR 72405
$419,900
- 4 Beds
- 3 Baths
- 2,645 sq. ft.
- Single family
- Active
Listed by: ashley cheney
Office: baugh real estate
MLS#:10124083
Source:AR_JBOR
Price summary
- Price:$419,900
- Price per sq. ft.:$158.75
About this home
Looking for a home that's minutes away from downtown Jonesboro and booming town of Brookland? Look no further than 5001&5003 Lynette Dr. This home totals to 2645 sqft with 4 bedrooms and 3 full bathrooms and a full basement. When you walk in from the 2 car attached garage you will find your dinning area along with the kitchen with views into your backyard from the French doors and windows.you will also find three out building ranging from a 8x8 to the biggest being 10x16. The living room has such character with steps creating a stage like setting for you or your littles to rock out and have fun! The basement is a key spot for this home, not just for safety reason but for space. Here you have 2 bedrooms and a full bathroom and don't get me started on the closet space! There is also a second living area for additional space. This home also comes with an adjacent corner lot giving a total of 2 +/- acres within city limits, an additional water source from personal well and a sprinkler system. Check this unique home and property out it is a must see!
Contact an agent
Home facts
- Year built:1988
- Listing ID #:10124083
- Added:179 day(s) ago
- Updated:February 13, 2026 at 04:58 AM
Rooms and interior
- Bedrooms:4
- Total bathrooms:3
- Full bathrooms:3
- Living area:2,645 sq. ft.
Heating and cooling
- Cooling:Central, Electric
- Heating:Central, Natural Gas
Structure and exterior
- Roof:Metal
- Year built:1988
- Building area:2,645 sq. ft.
- Lot area:2 Acres
Schools
- High school:Brookland
- Middle school:Brookland
- Elementary school:Brookland
Utilities
- Water:City, Well Private
- Sewer:Septic
Finances and disclosures
- Price:$419,900
- Price per sq. ft.:$158.75
- Tax amount:$1,562
New listings near 5003 Lynette Drive
- New
 $245,000Active3 beds 2 baths1,927 sq. ft.
$245,000Active3 beds 2 baths1,927 sq. ft.1916 Alex Drive, Jonesboro, AR 72401
MLS# 26005421Listed by: JOHNSON REAL ESTATE GROUP - New
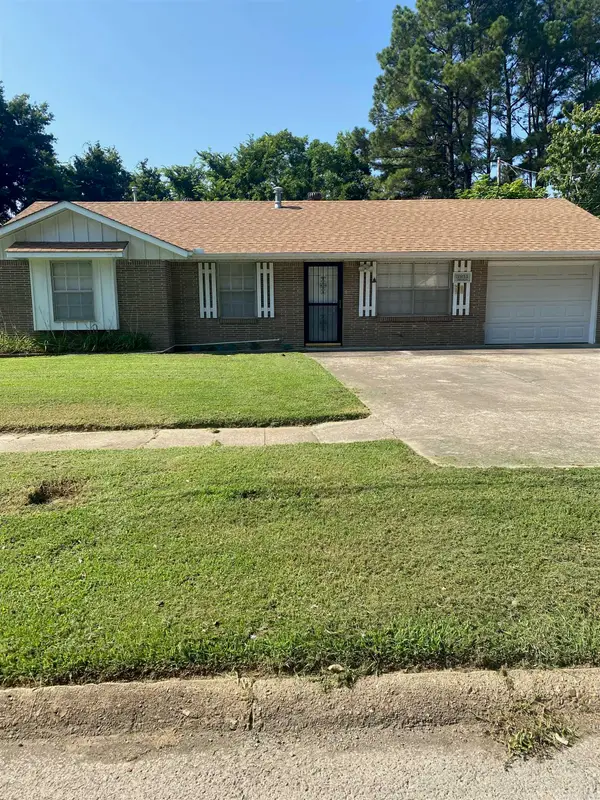 Listed by ERA$139,900Active3 beds 2 baths1,042 sq. ft.
Listed by ERA$139,900Active3 beds 2 baths1,042 sq. ft.3211 Baswell, Jonesboro, AR 72401
MLS# 26005298Listed by: ERA DOTY REAL ESTATE - New
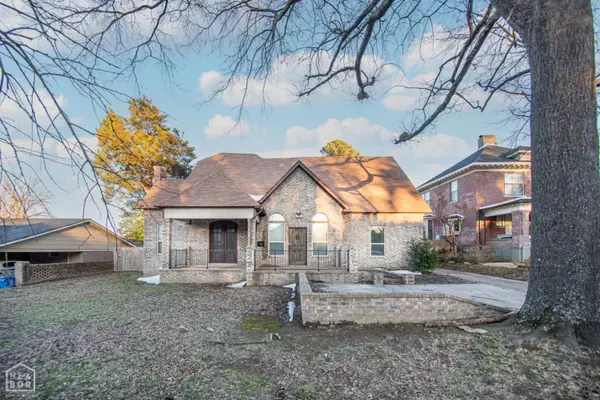 $374,900Active4 beds 3 baths3,950 sq. ft.
$374,900Active4 beds 3 baths3,950 sq. ft.1234 S Main, Jonesboro, AR 72401
MLS# 10127535Listed by: JONESBORO REALTY COMPANY - New
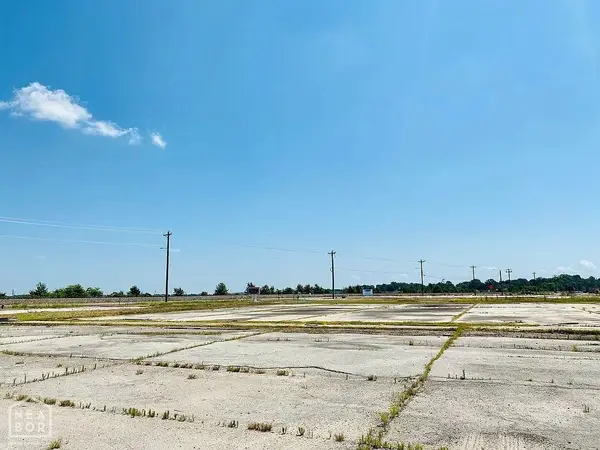 $399,000Active2.21 Acres
$399,000Active2.21 Acres3628 E Nettleton Avenue, Jonesboro, AR 72401
MLS# 10127606Listed by: COLDWELL BANKER VILLAGE COMMUNITIES INC - New
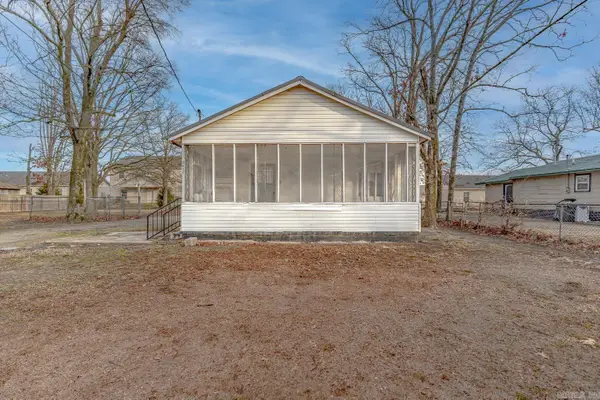 $109,900Active2 beds 1 baths1,320 sq. ft.
$109,900Active2 beds 1 baths1,320 sq. ft.4812 Morton, Jonesboro, AR 72401
MLS# 26005291Listed by: COMPASS ROSE REALTY - New
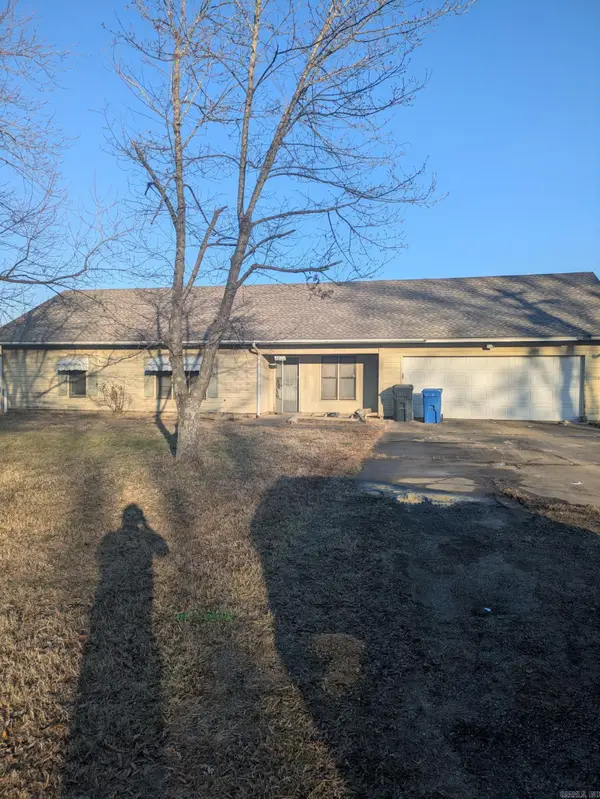 Listed by ERA$102,800Active3 beds 2 baths1,480 sq. ft.
Listed by ERA$102,800Active3 beds 2 baths1,480 sq. ft.4622 Richardson Drive, Jonesboro, AR 72404
MLS# 26005223Listed by: ERA DOTY REAL ESTATE - New
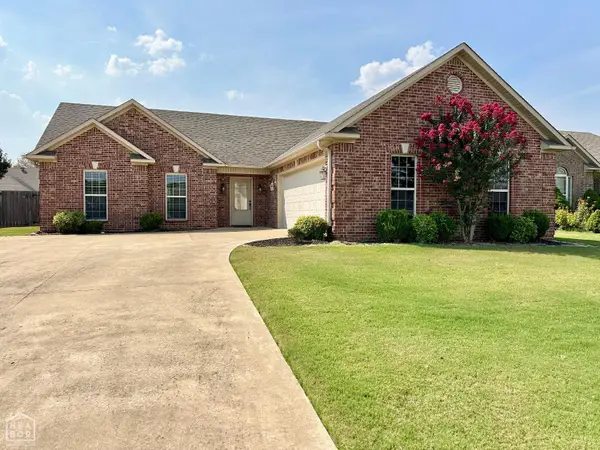 $245,900Active3 beds 2 baths1,362 sq. ft.
$245,900Active3 beds 2 baths1,362 sq. ft.423 Copperstone Drive, Jonesboro, AR 72404
MLS# 10127569Listed by: HALSEY REAL ESTATE - New
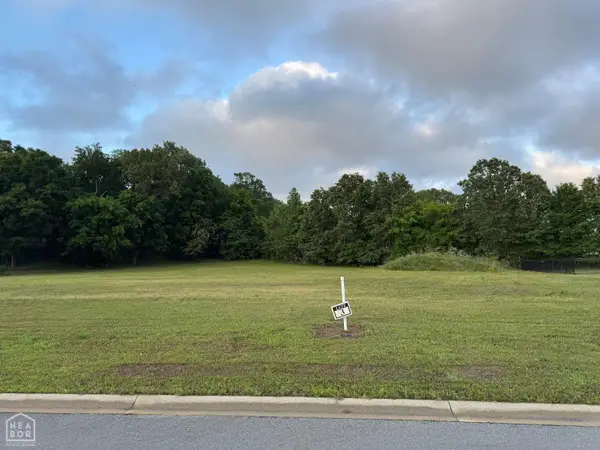 $105,000Active0.84 Acres
$105,000Active0.84 Acres5612 Deer Valley Drive, Jonesboro, AR 72404
MLS# 10127587Listed by: SELECT PROPERTIES - New
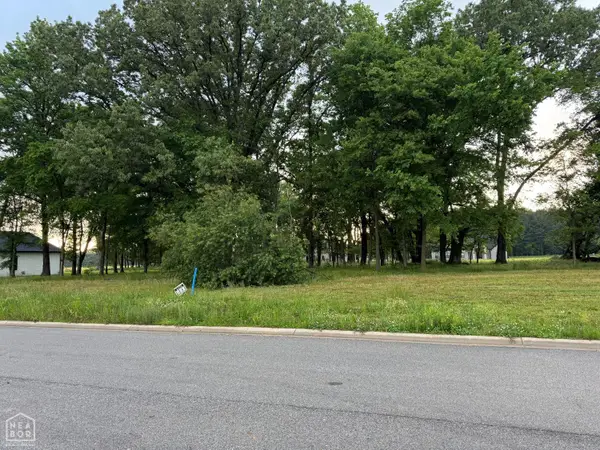 $95,000Active0.77 Acres
$95,000Active0.77 Acres5707 Deer Valley Drive, Jonesboro, AR 72404
MLS# 10127588Listed by: SELECT PROPERTIES - New
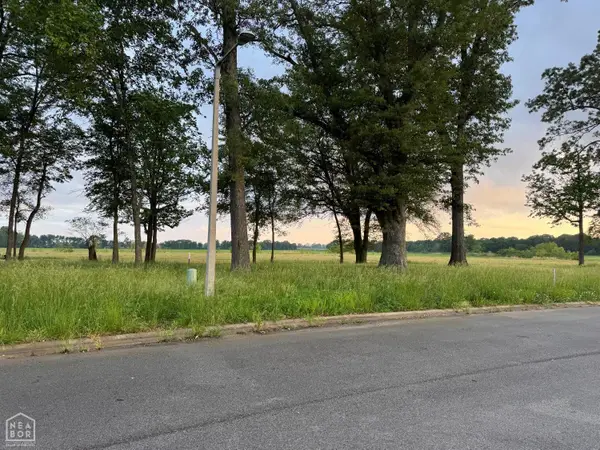 $95,000Active0.81 Acres
$95,000Active0.81 Acres5716 Bachelors Gulch Drive, Jonesboro, AR 72404
MLS# 10127590Listed by: SELECT PROPERTIES

