Local realty services provided by:ERA Doty Real Estate
5011 Koala Drive,Jonesboro, AR 72404
$974,900
- 5 Beds
- 6 Baths
- 6,855 sq. ft.
- Single family
- Pending
Listed by: josh olson
Office: jonesboro realty company
MLS#:10126047
Source:AR_JBOR
Price summary
- Price:$974,900
- Price per sq. ft.:$142.22
About this home
Stunning Family home nestled on 2.54 +/- acres in Valley View school district. This incredibly renovated and updated home is secluded yet only minutes from downtown Jonesboro in the exclusive Outback subdivision. This three level home has 5 bedrooms, 4 full baths and 2 1/2 baths with room for everyone. High ceilings in formal living area, with stunning floor to ceiling rock fireplace with built ins open to wonderfully appointed kitchen with 2 islands, custom backsplash, marble counters, custom backsplash coffee station, and gas range. Off the kitchen also boasts comfortable den with fireplace and serene views of wooded lot. Main level master suite is abundant with incredible master bath suite. Master bath has freestanding tub and incredible custom shower. Three car garage welcomes you home to other main level amenities including, laundry room, large pantry, formal dining room, and unbelievable office. Upstairs is family living at its finest with 3 bedrooms, 2 full baths, study area with built ins and tons of storage. Basement is also cozy with living area and bar area with cabinets, fridge and sink, bedroom and full bath, wine room/storm-safe room. This luxurious estate is move in ready for your family.
Contact an agent
Home facts
- Listing ID #:10126047
- Added:84 day(s) ago
- Updated:February 10, 2026 at 08:19 AM
Rooms and interior
- Bedrooms:5
- Total bathrooms:6
- Full bathrooms:4
- Half bathrooms:2
- Living area:6,855 sq. ft.
Heating and cooling
- Cooling:Central
- Heating:Central
Structure and exterior
- Roof:Architectural Shingle
- Building area:6,855 sq. ft.
- Lot area:2.54 Acres
Schools
- High school:Valley View
- Middle school:Valley View
- Elementary school:Valley View
Utilities
- Water:City
- Sewer:Septic
Finances and disclosures
- Price:$974,900
- Price per sq. ft.:$142.22
- Tax amount:$6,785
New listings near 5011 Koala Drive
- New
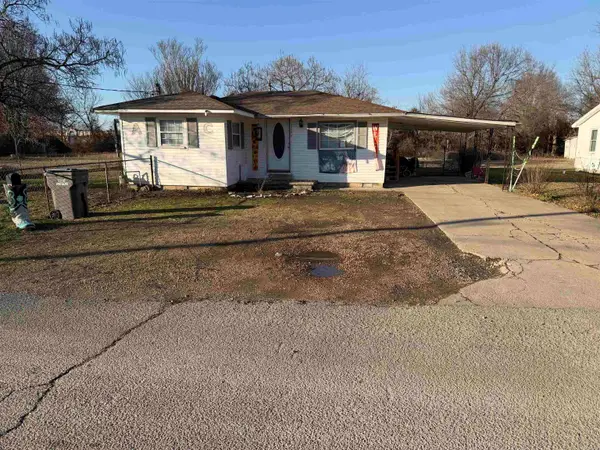 $110,000Active3 beds 1 baths996 sq. ft.
$110,000Active3 beds 1 baths996 sq. ft.3604 School St, Jonesboro, AR 72401
MLS# 26005116Listed by: HALSEY REAL ESTATE - New
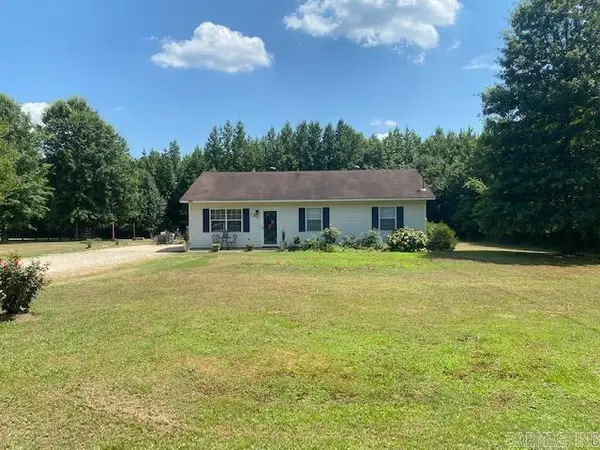 $205,000Active3 beds 2 baths1,260 sq. ft.
$205,000Active3 beds 2 baths1,260 sq. ft.Address Withheld By Seller, Jonesboro, AR 72401
MLS# 26005055Listed by: ARKANSAS ELITE REALTY - New
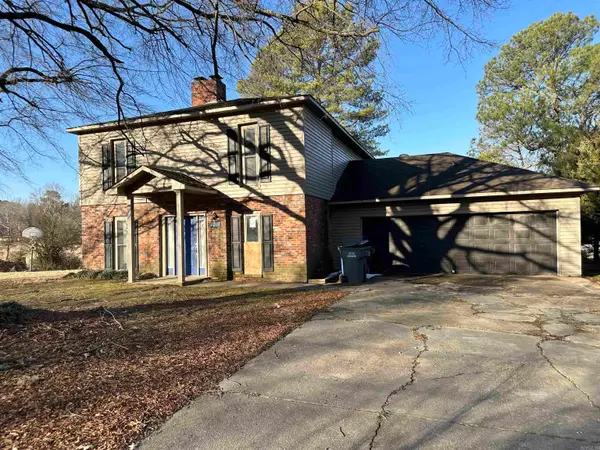 $150,000Active3 beds 3 baths2,378 sq. ft.
$150,000Active3 beds 3 baths2,378 sq. ft.4011 Forest Hill Road, Jonesboro, AR 72404
MLS# 26005056Listed by: CRYE-LEIKE REALTORS JONESBORO - New
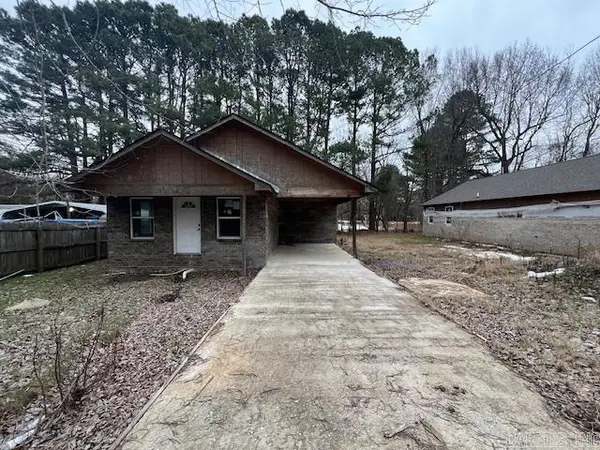 $70,000Active3 beds 2 baths1,100 sq. ft.
$70,000Active3 beds 2 baths1,100 sq. ft.1602 Tonya Unit A #A, Jonesboro, AR 72401
MLS# 26005018Listed by: IMAGE REALTY - New
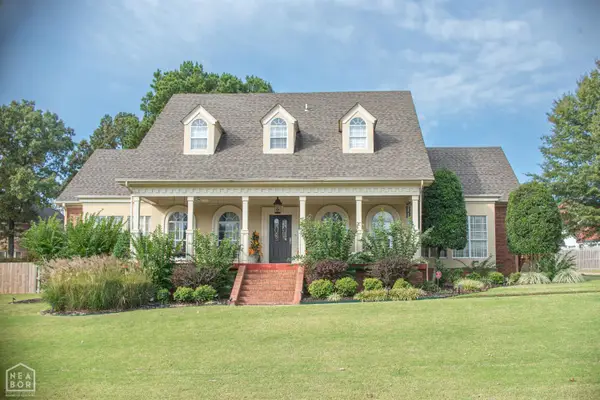 $599,900Active4 beds 4 baths3,550 sq. ft.
$599,900Active4 beds 4 baths3,550 sq. ft.2807 Tower Park Drive, Jonesboro, AR 72404
MLS# 10127533Listed by: JONESBORO REALTY COMPANY - New
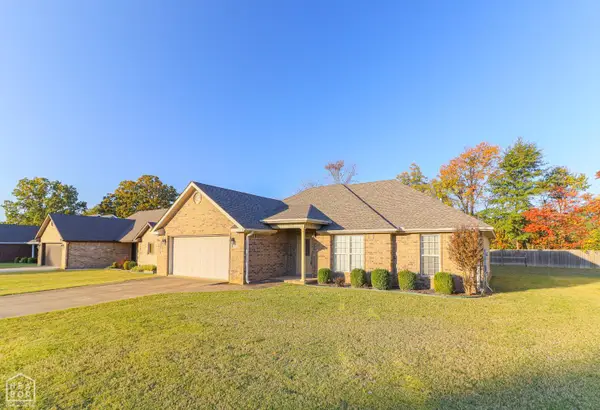 $229,500Active3 beds 2 baths1,546 sq. ft.
$229,500Active3 beds 2 baths1,546 sq. ft.285 Prospect Farm Lane, Jonesboro, AR 72405
MLS# 10127543Listed by: COLDWELL BANKER VILLAGE COMMUNITIES INC - New
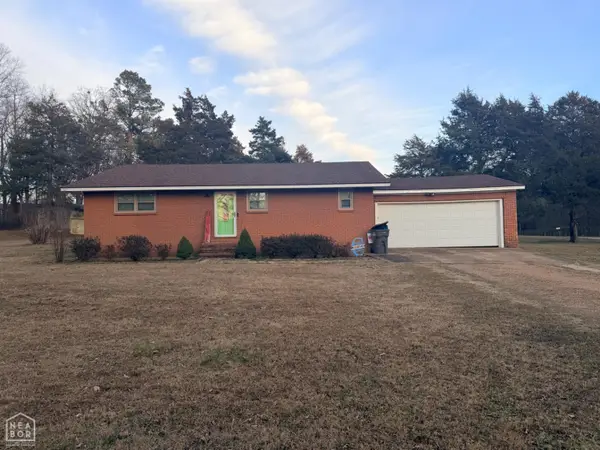 $225,000Active2 beds 2 baths1,548 sq. ft.
$225,000Active2 beds 2 baths1,548 sq. ft.2204 Bridger Road, Jonesboro, AR 72405
MLS# 10127537Listed by: BAUGH REAL ESTATE - New
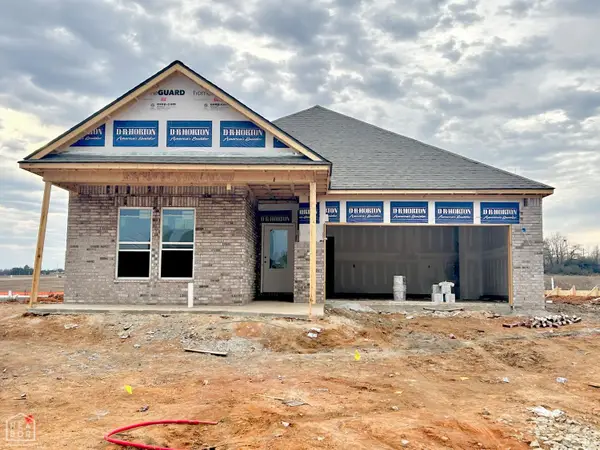 $318,990Active4 beds 2 baths1,819 sq. ft.
$318,990Active4 beds 2 baths1,819 sq. ft.3337 Carroll Drive, Jonesboro, AR 72404
MLS# 10127539Listed by: D.R. HORTON MEMPHIS - New
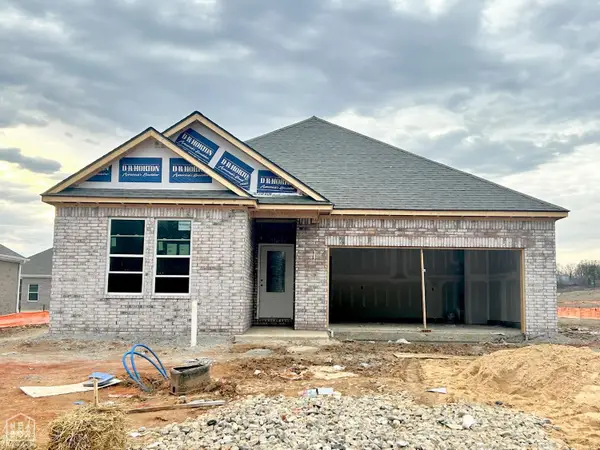 $314,990Active4 beds 2 baths1,819 sq. ft.
$314,990Active4 beds 2 baths1,819 sq. ft.3333 Hank Drive, Jonesboro, AR 72404
MLS# 10127540Listed by: D.R. HORTON MEMPHIS - New
 $190,000Active4 beds 2 baths1,976 sq. ft.
$190,000Active4 beds 2 baths1,976 sq. ft.2315 S Culberhouse, Jonesboro, AR 72401
MLS# 26004908Listed by: PRIME REAL ESTATE PARTNERS

