5012 Winged Foot Lane, Jonesboro, AR 72405
Local realty services provided by:ERA Doty Real Estate
5012 Winged Foot Lane,Jonesboro, AR 72405
$670,000
- 5 Beds
- 4 Baths
- 4,000 sq. ft.
- Single family
- Active
Listed by: jerry jackson
Office: keller williams realty
MLS#:10125346
Source:AR_JBOR
Price summary
- Price:$670,000
- Price per sq. ft.:$167.5
About this home
Experience the pinnacle of luxury living in this stunning custom-built, modern brick home overlooking a scenic golf course. With nearly 4,000 sq. ft. of thoughtfully designed space, this 5-bedroom, 3.5-bath residence offers elegance and comfort at every turn. The main level features 3 bedrooms plus an office, while the upper level includes 2 additional bedrooms and a spacious bonus room that's perfect for family, guests, or hobbies. The gourmet island kitchen, with granite countertops, is ideal for entertaining and flows seamlessly into the open living area with two inviting gas fireplaces. Both, the roof and the retaining wall on the east side of the property were applied in 2025. Retreat to the luxurious primary suite, complete with a spa-inspired steam shower, or step outside to your private resort-style oasis. Enjoy the sparkling inground pool and a large, screened porch with its own fireplace that's perfect for year-round relaxation and gatherings.
Contact an agent
Home facts
- Year built:2015
- Listing ID #:10125346
- Added:61 day(s) ago
- Updated:December 14, 2025 at 03:06 PM
Rooms and interior
- Bedrooms:5
- Total bathrooms:4
- Full bathrooms:3
- Half bathrooms:1
- Living area:4,000 sq. ft.
Heating and cooling
- Cooling:Central, Electric
- Heating:Central, Electric, Natural Gas
Structure and exterior
- Roof:Architectural Shingle
- Year built:2015
- Building area:4,000 sq. ft.
Schools
- High school:Brookland
- Middle school:Brookland
- Elementary school:Brookland
Utilities
- Water:City
- Sewer:City Sewer
Finances and disclosures
- Price:$670,000
- Price per sq. ft.:$167.5
- Tax amount:$3,960
New listings near 5012 Winged Foot Lane
- New
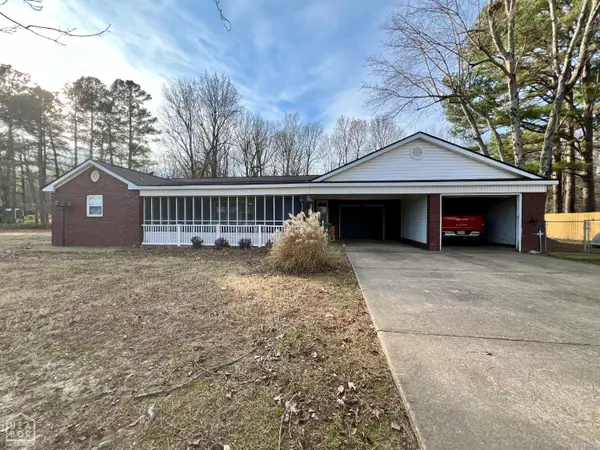 $269,900Active3 beds 2 baths1,664 sq. ft.
$269,900Active3 beds 2 baths1,664 sq. ft.82 County Road 321, Jonesboro, AR 72401
MLS# 10126516Listed by: CRYE-LEIKE, REALTORS JONESBORO - New
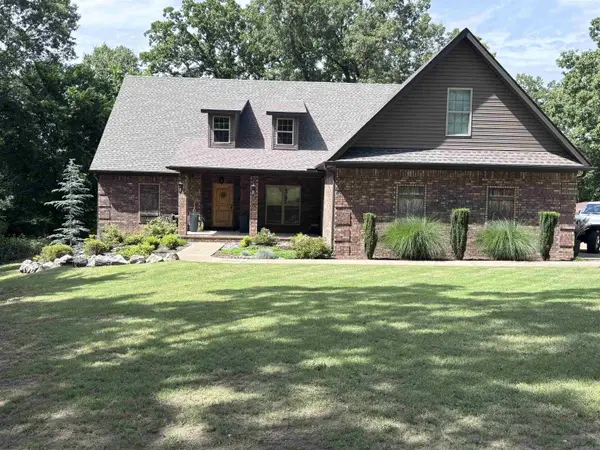 $484,900Active4 beds 4 baths3,332 sq. ft.
$484,900Active4 beds 4 baths3,332 sq. ft.4910 Peachtree Ave, Jonesboro, AR 72405
MLS# 25048889Listed by: COLDWELL BANKER VILLAGE COMMUNITIES - New
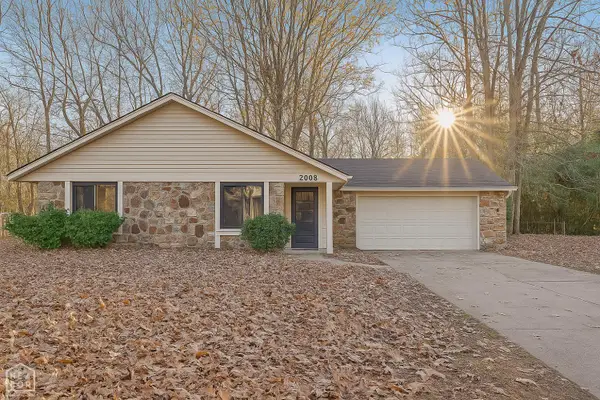 $199,900Active4 beds 2 baths1,674 sq. ft.
$199,900Active4 beds 2 baths1,674 sq. ft.2009 Munos Lane, Jonesboro, AR 72401
MLS# 10126517Listed by: DUSTIN WHITE REALTY - New
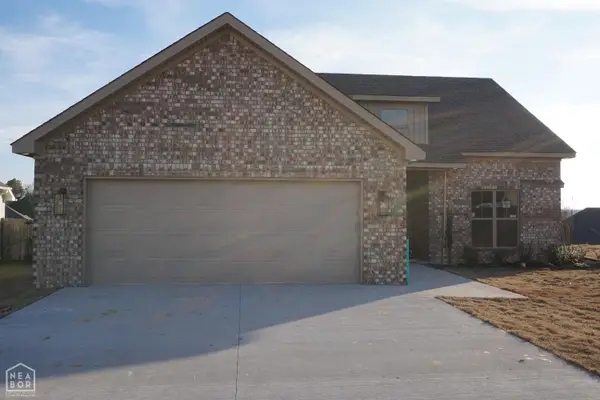 $279,900Active3 beds 2 baths1,643 sq. ft.
$279,900Active3 beds 2 baths1,643 sq. ft.3121 Sistine Chapel Cir, Jonesboro, AR 72404
MLS# 10126521Listed by: BURCH & CO. REAL ESTATE - New
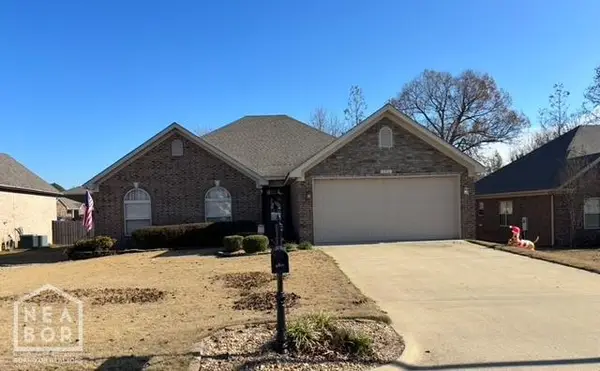 $339,000Active3 beds 2 baths2,276 sq. ft.
$339,000Active3 beds 2 baths2,276 sq. ft.4801 Lochmoor Circle, Jonesboro, AR 72405
MLS# 10126402Listed by: ARKANSAS ELITE REALTY - New
 $250,000Active3 beds 2 baths1,836 sq. ft.
$250,000Active3 beds 2 baths1,836 sq. ft.1005 Paragould Drive, Jonesboro, AR 72405
MLS# 10126509Listed by: CENTURY 21 PORTFOLIO - New
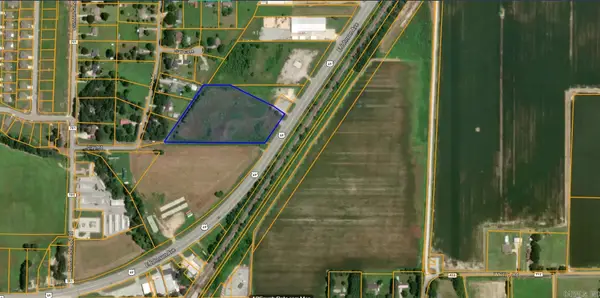 $875,000Active5.96 Acres
$875,000Active5.96 Acres6021 Johnson, Jonesboro, AR 72401
MLS# 25048765Listed by: COLDWELL BANKER VILLAGE COMMUNITIES - New
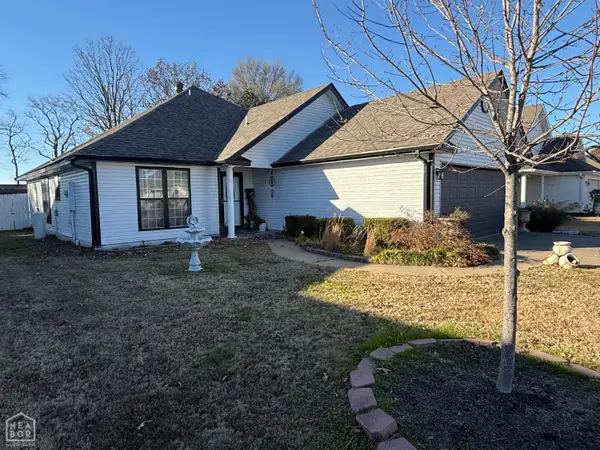 $219,900Active3 beds 2 baths1,519 sq. ft.
$219,900Active3 beds 2 baths1,519 sq. ft.3321 Derby Drive, Jonesboro, AR 72404
MLS# 10126501Listed by: NEW HORIZON REAL ESTATE - New
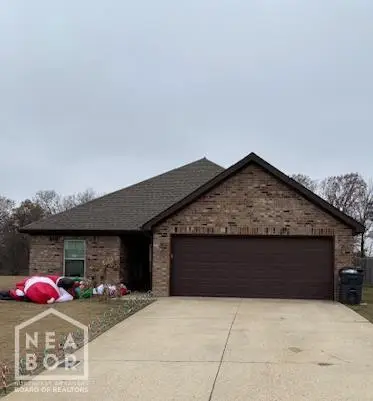 $1,173,000Active-- beds 2 baths1,441 sq. ft.
$1,173,000Active-- beds 2 baths1,441 sq. ft.3835 Turfway Drive, Jonesboro, AR 72404
MLS# 10126490Listed by: ARKANSAS ELITE REALTY - New
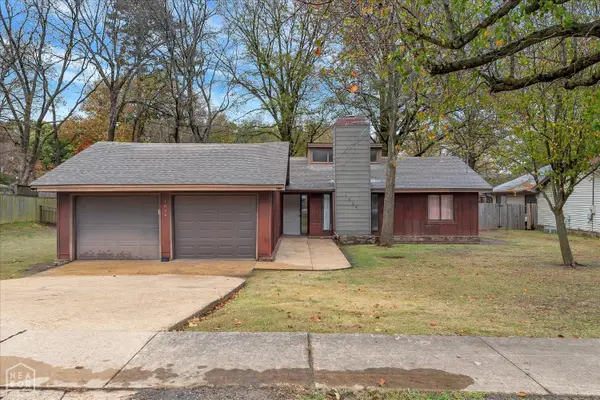 Listed by ERA$187,900Active3 beds 2 baths1,432 sq. ft.
Listed by ERA$187,900Active3 beds 2 baths1,432 sq. ft.1004 Rosemond Avenue, Jonesboro, AR 72401
MLS# 10126485Listed by: ERA DOTY REAL ESTATE
