5306 Wilderness Run, Jonesboro, AR 72404
Local realty services provided by:ERA Doty Real Estate
5306 Wilderness Run,Jonesboro, AR 72404
$639,900
- 6 Beds
- 3 Baths
- 4,016 sq. ft.
- Single family
- Pending
Listed by:tim ray
Office:century 21 portfolio
MLS#:10125361
Source:AR_JBOR
Price summary
- Price:$639,900
- Price per sq. ft.:$159.34
About this home
This spacious 6-bedroom, 3-bathroom home with a 3-car garage sits on over an acre in the Valley View School District, offering the perfect blend of space, comfort, and privacy. Bordering Craighead Forest Park, the property features backyard trails that connect directly to the park, ideal for outdoor enthusiasts. Inside, the home spans nearly 4,000 square feet with a thoughtful layout that includes a mother-in-law suite complete with its own second living areagreat for guests or extended family. The main level features five bedrooms and three bathrooms, while the upstairs bonus room provides flexibility for a sixth bedroom, game room, or home office. Enjoy the beauty of the outdoors year-round from the climate-controlled sunroom, which overlooks the large, fenced backyard surrounded by mature trees for added privacy. The kitchen offers quartz countertops, double ovens, and plenty of workspace for cooking and entertaining. With its combination of indoor comfort, outdoor appeal, and a prime Valley View location, this home provides the perfect setting for everyday living and special gatherings alike.
Contact an agent
Home facts
- Year built:2019
- Listing ID #:10125361
- Added:11 day(s) ago
- Updated:October 28, 2025 at 02:47 PM
Rooms and interior
- Bedrooms:6
- Total bathrooms:3
- Full bathrooms:3
- Living area:4,016 sq. ft.
Heating and cooling
- Cooling:3+ Systems, Central, Electric
- Heating:Central, Electric
Structure and exterior
- Roof:Architectural Shingle
- Year built:2019
- Building area:4,016 sq. ft.
- Lot area:1.06 Acres
Schools
- High school:Valley View
- Middle school:Valley View
- Elementary school:Valley View
Utilities
- Water:City
- Sewer:Septic
Finances and disclosures
- Price:$639,900
- Price per sq. ft.:$159.34
- Tax amount:$4,065
New listings near 5306 Wilderness Run
- New
 $185,000Active3 beds 2 baths1,930 sq. ft.
$185,000Active3 beds 2 baths1,930 sq. ft.1821 James, Jonesboro, AR 72401
MLS# 10125654Listed by: COLDWELL BANKER VILLAGE COMMUNITIES INC - New
 $139,900Active2 beds 1 baths1,096 sq. ft.
$139,900Active2 beds 1 baths1,096 sq. ft.3012 Kingsbury, Jonesboro, AR 72401
MLS# 10125647Listed by: ARKANSAS ELITE REALTY - New
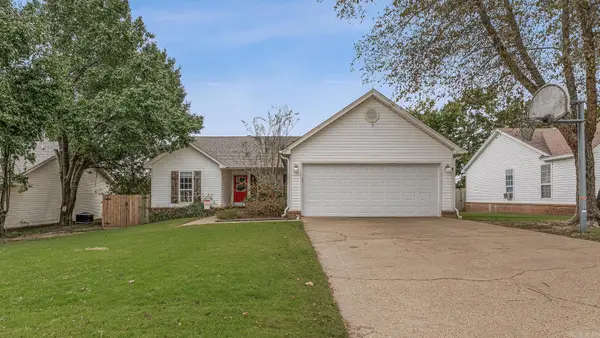 $219,000Active3 beds 2 baths1,440 sq. ft.
$219,000Active3 beds 2 baths1,440 sq. ft.5909 Megan Drive, Jonesboro, AR 72405
MLS# 25042988Listed by: HALSEY REAL ESTATE - New
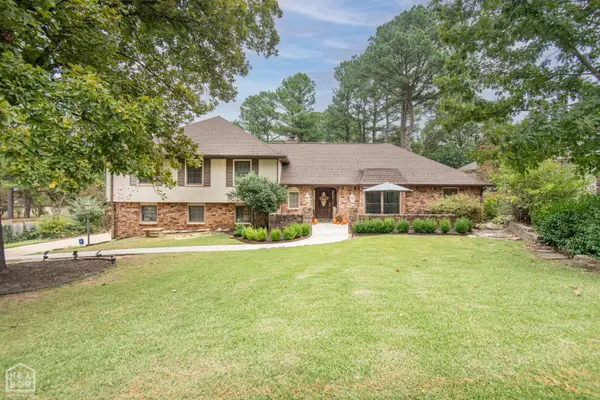 $399,000Active3 beds 3 baths3,415 sq. ft.
$399,000Active3 beds 3 baths3,415 sq. ft.2204 Indian Trails Street, Jonesboro, AR 72401
MLS# 10125621Listed by: JONESBORO REALTY COMPANY - New
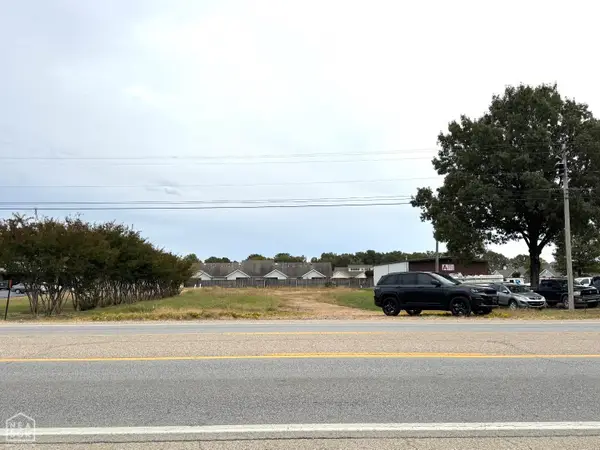 $179,000Active0.69 Acres
$179,000Active0.69 Acres4516 S Stadium Boulevard, Jonesboro, AR 72404
MLS# 10125598Listed by: ARNOLD GROUP REAL ESTATE - New
 $335,000Active4 beds 3 baths2,159 sq. ft.
$335,000Active4 beds 3 baths2,159 sq. ft.101 Lincoln, Jonesboro, AR 72401
MLS# 10125615Listed by: CENTURY 21 PORTFOLIO - New
 $215,000Active3 beds 2 baths1,557 sq. ft.
$215,000Active3 beds 2 baths1,557 sq. ft.1116 Gregory Court, Jonesboro, AR 72405
MLS# 10125629Listed by: CENTURY 21 PORTFOLIO - New
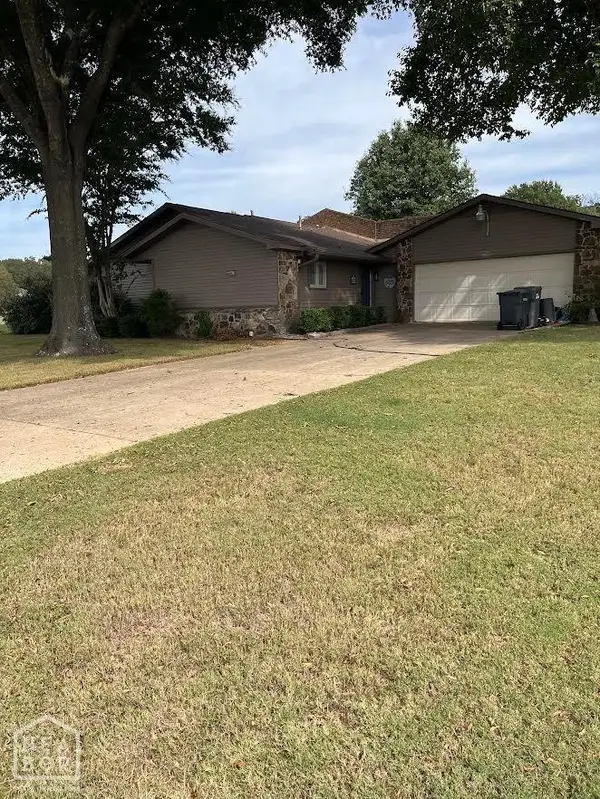 $324,900Active2 beds 2 baths1,632 sq. ft.
$324,900Active2 beds 2 baths1,632 sq. ft.100 Briarcrest, Jonesboro, AR 72401
MLS# 10125626Listed by: JONESBORO REALTY COMPANY - New
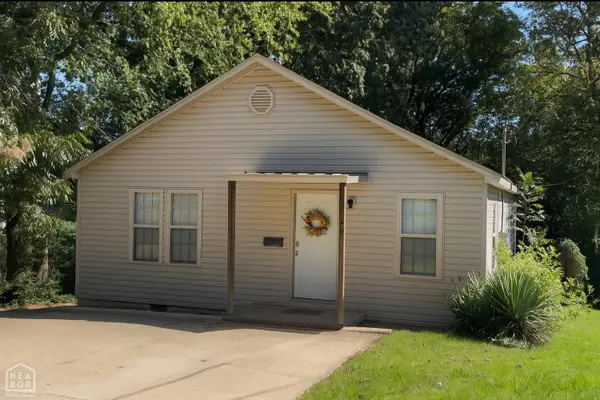 $129,997Active3 beds 1 baths1,324 sq. ft.
$129,997Active3 beds 1 baths1,324 sq. ft.1208 Turner Street, Jonesboro, AR 72401
MLS# 10125618Listed by: CENTURY 21 PORTFOLIO - New
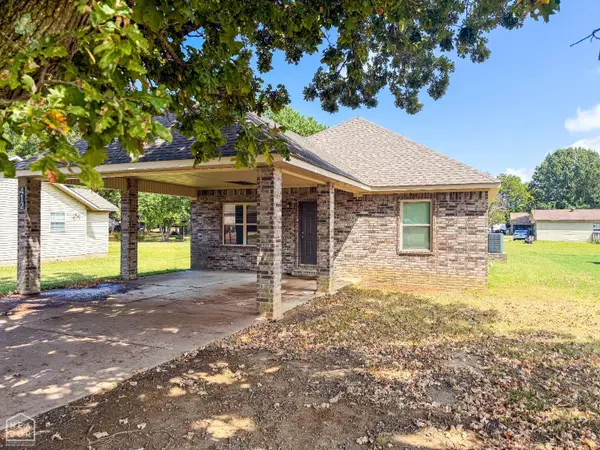 $187,500Active3 beds 2 baths1,419 sq. ft.
$187,500Active3 beds 2 baths1,419 sq. ft.412 Joy Lane, Jonesboro, AR 72401
MLS# 10125619Listed by: WESTBROOK & REEVES REAL ESTATE
