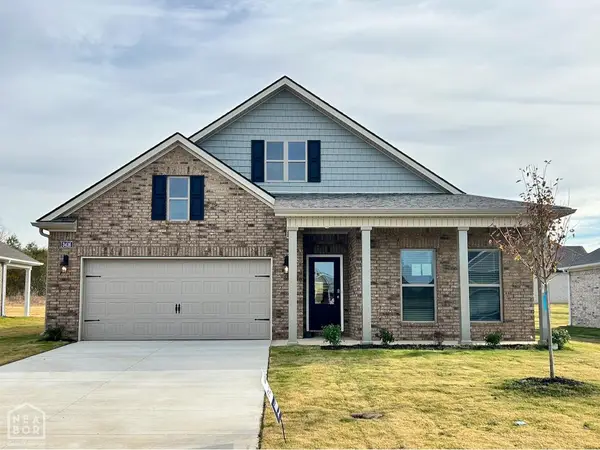5510 Crowleys Ridge Rd., Jonesboro, AR 72404
Local realty services provided by:ERA Doty Real Estate
5510 Crowleys Ridge Rd.,Jonesboro, AR 72404
$435,000
- 3 Beds
- 3 Baths
- 3,824 sq. ft.
- Single family
- Active
Listed by: remington hendrix-brown, tammie brown
Office: keller williams realty nea
MLS#:25025448
Source:AR_CARMLS
Price summary
- Price:$435,000
- Price per sq. ft.:$113.76
About this home
Welcome to 5510 Crowleys Ridge Rd in Valley View School District! This spacious 3,824± sq ft home sits on .97± acres and features 3 large bedrooms, 3 full bathrooms, an attached 2-car garage, and a 40x30 shop with two garage doors and its own driveway. Inside, enjoy a stunning two-story fireplace, vaulted ceiling, and floor-to-ceiling windows overlooking the front yard. The updated kitchen boasts granite counters, glass tile backsplash, double oven, top-tier appliances, and a walk-in pantry. The primary suite includes an updated bath with a double vanity, walk-in shower, handicap tub, and large walk-in closet. Two bedrooms feature en-suite baths. Additional updates include 2021 roof, newer HVACs (all under 5 years), smart light switches in den, 3-zone smart thermostat, updated bathrooms (2017), and a cast iron tub. Handicap-accessible doors and wide hallway on main level. Don’t miss the refinished deck and fully upgraded features throughout!
Contact an agent
Home facts
- Year built:2002
- Listing ID #:25025448
- Added:140 day(s) ago
- Updated:November 15, 2025 at 04:58 PM
Rooms and interior
- Bedrooms:3
- Total bathrooms:3
- Full bathrooms:3
- Living area:3,824 sq. ft.
Heating and cooling
- Cooling:Central Cool
- Heating:Central Heat-Unspecified
Structure and exterior
- Roof:Architectural Shingle
- Year built:2002
- Building area:3,824 sq. ft.
- Lot area:0.97 Acres
Schools
- High school:VALLEY VIEW
- Middle school:VALLEY VIEW
- Elementary school:VALLEY VIEW
Utilities
- Water:Water-Public
- Sewer:Sewer-Public
Finances and disclosures
- Price:$435,000
- Price per sq. ft.:$113.76
- Tax amount:$3,325 (2024)
New listings near 5510 Crowleys Ridge Rd.
- New
 $275,000Active3 beds 2 baths1,760 sq. ft.
$275,000Active3 beds 2 baths1,760 sq. ft.6054 Whitecliff Drive, Jonesboro, AR 72405
MLS# 10125711Listed by: ARKANSAS ELITE REALTY - New
 $356,000Active4 beds 2 baths2,334 sq. ft.
$356,000Active4 beds 2 baths2,334 sq. ft.5308 Bridger Park Court, Jonesboro, AR 72405
MLS# 10126008Listed by: JCS REALTY - New
 $489,000Active4 beds 3 baths2,287 sq. ft.
$489,000Active4 beds 3 baths2,287 sq. ft.91 County Road 7664, Jonesboro, AR 72405
MLS# 10126009Listed by: JCS REALTY - New
 $328,990Active4 beds 2 baths2,016 sq. ft.
$328,990Active4 beds 2 baths2,016 sq. ft.3416 Hank Drive, Jonesboro, AR 72404
MLS# 10126020Listed by: D.R. HORTON MEMPHIS  $199,000Pending3 beds 2 baths2,304 sq. ft.
$199,000Pending3 beds 2 baths2,304 sq. ft.2605 Turtle Creek Road, Jonesboro, AR 72404
MLS# 10125957Listed by: ARKANSAS ELITE REALTY- New
 $174,900Active3 beds 2 baths1,173 sq. ft.
$174,900Active3 beds 2 baths1,173 sq. ft.5517 Pacific Rd, Jonesboro, AR 72401
MLS# 10125979Listed by: COMPASS ROSE REALTY - New
 $429,900Active4 beds 3 baths2,802 sq. ft.
$429,900Active4 beds 3 baths2,802 sq. ft.3420 Hudson Court, Jonesboro, AR 72405
MLS# 10125989Listed by: HALSEY REAL ESTATE - New
 Listed by ERA$184,900Active3 beds 3 baths1,409 sq. ft.
Listed by ERA$184,900Active3 beds 3 baths1,409 sq. ft.1804 Roy, Jonesboro, AR 72401
MLS# 10126036Listed by: ERA DOTY REAL ESTATE - New
 $799,000Active7 beds 5 baths4,765 sq. ft.
$799,000Active7 beds 5 baths4,765 sq. ft.190 Cr 7802, Jonesboro, AR 72401
MLS# 10126038Listed by: WESTBROOK & REEVES REAL ESTATE - New
 $570,000Active3 beds 2 baths2,464 sq. ft.
$570,000Active3 beds 2 baths2,464 sq. ft.1218 E Country Club, Jonesboro, AR 72401
MLS# 10126023Listed by: MARK MORRIS REALTY
