5624 Deer Valley Drive, Jonesboro, AR 72404
Local realty services provided by:ERA Doty Real Estate
5624 Deer Valley Drive,Jonesboro, AR 72404
$1,199,900
- 5 Beds
- 6 Baths
- 5,982 sq. ft.
- Single family
- Active
Listed by: angela dickson
Office: image realty
MLS#:10124874
Source:AR_JBOR
Price summary
- Price:$1,199,900
- Price per sq. ft.:$200.59
About this home
This nearly 6,000-square-foot estate in Deer Valley has been quietly waiting listed but if you toured, you haven't seen it like this. Now fully ready for its next chapter, it's being re-introduced with the scale, elegance, and attention it deserves. Set on three-quarters of an acre around a mile from Valley View Schools, the residence offers five bedrooms and six baths across a floor plan designed for grand living. Eight-foot doorways, soaring ceilings, and walls of windows bring in light and a sense of volume that defines modern luxury. The kitchen is both culinary center and gathering place, with double ovens, a massive stainless refrigerator/freezer, and an oversized pantry. A wall of custom cabinetry, complete with a full bank of drawers, provides elegant storage while an oversized island anchors the space for cooking and entertaining alike. The primary suite is an over-the-top private retreat, featuring a spa-worthy bath with soaker tub, walk-in shower, and dual vanities. Its boutique-style closet delivers the kind of storage and design rarely found in this market, along with a second laundry space - that's in addition to the bedroom-sized dedicated laundry room, also on the main level. Two additional guest ensuites, each with private luxury baths and oversized closets, extend five-star comfort to family and friends. Outdoor living is equally inviting, with a huge, covered back loggia and fireplace designed for year-round enjoyment. Inside, details like the wet bar, gas fireplace, and a safe room that doubles as a second closet add both practicality and prestige. Additional highlights include: Two-car garage with golf cart bay...Tankless water systems for efficiency...Flexible, light-filled living and dining areas...Landscaped lot in one of Jonesboro's premier addresses. This is a home defined by size, presence, and thoughtful finishes a property that truly lives up to the promise of luxury in Deer Valley.
Contact an agent
Home facts
- Listing ID #:10124874
- Added:141 day(s) ago
- Updated:February 12, 2026 at 08:59 PM
Rooms and interior
- Bedrooms:5
- Total bathrooms:6
- Full bathrooms:5
- Half bathrooms:1
- Living area:5,982 sq. ft.
Heating and cooling
- Cooling:Central
- Heating:Central
Structure and exterior
- Roof:Architectural Shingle
- Building area:5,982 sq. ft.
- Lot area:0.75 Acres
Schools
- High school:Valley View
- Middle school:Valley View
- Elementary school:Valley View
Utilities
- Water:City
- Sewer:City Sewer
Finances and disclosures
- Price:$1,199,900
- Price per sq. ft.:$200.59
- Tax amount:$980
New listings near 5624 Deer Valley Drive
- New
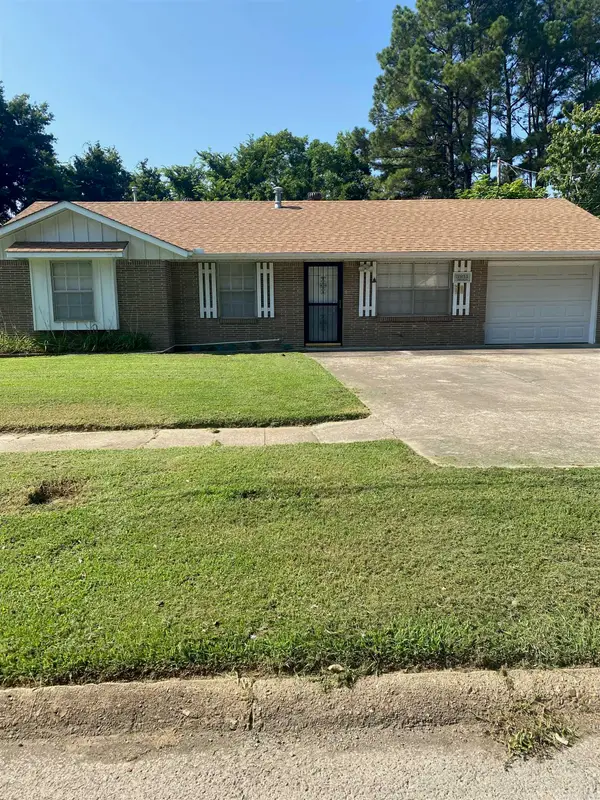 Listed by ERA$139,900Active3 beds 2 baths1,042 sq. ft.
Listed by ERA$139,900Active3 beds 2 baths1,042 sq. ft.3211 Baswell, Jonesboro, AR 72401
MLS# 26005298Listed by: ERA DOTY REAL ESTATE - New
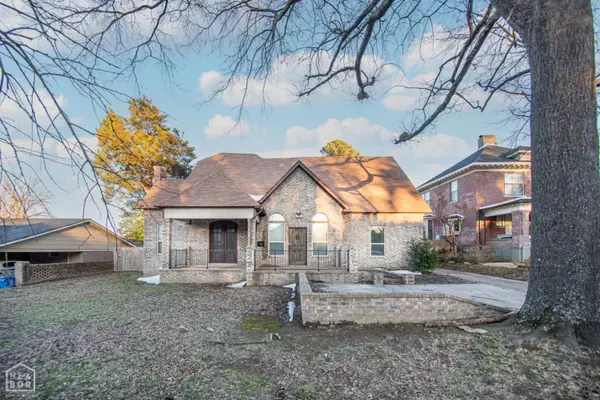 $374,900Active4 beds 3 baths3,950 sq. ft.
$374,900Active4 beds 3 baths3,950 sq. ft.1234 S Main, Jonesboro, AR 72401
MLS# 10127535Listed by: JONESBORO REALTY COMPANY - New
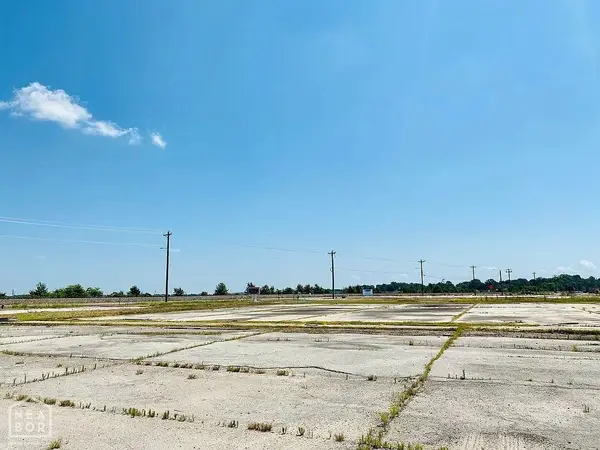 $399,000Active2.21 Acres
$399,000Active2.21 Acres3628 E Nettleton Avenue, Jonesboro, AR 72401
MLS# 10127606Listed by: COLDWELL BANKER VILLAGE COMMUNITIES INC - New
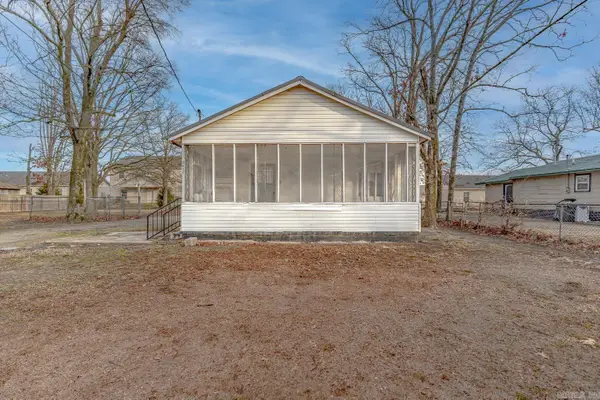 $109,900Active2 beds 1 baths1,320 sq. ft.
$109,900Active2 beds 1 baths1,320 sq. ft.4812 Morton, Jonesboro, AR 72401
MLS# 26005291Listed by: COMPASS ROSE REALTY - New
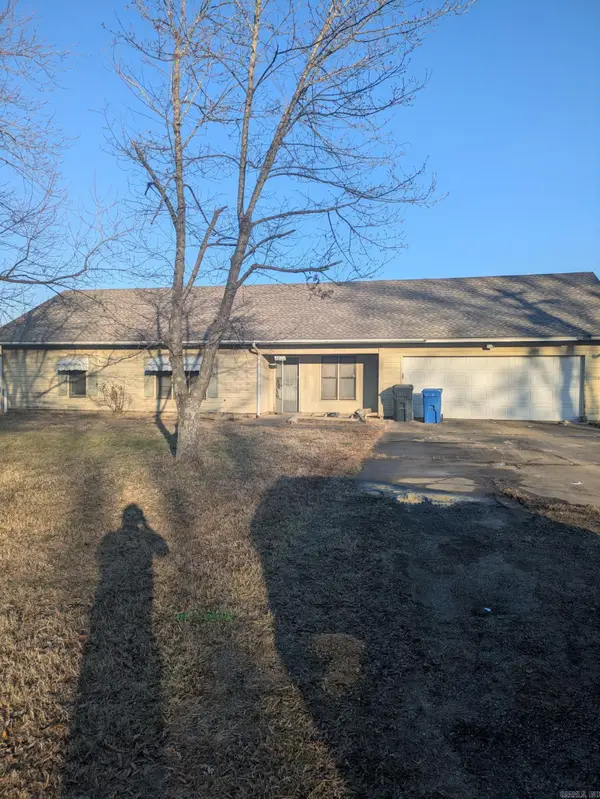 Listed by ERA$102,800Active3 beds 2 baths1,480 sq. ft.
Listed by ERA$102,800Active3 beds 2 baths1,480 sq. ft.4622 Richardson Drive, Jonesboro, AR 72404
MLS# 26005223Listed by: ERA DOTY REAL ESTATE - New
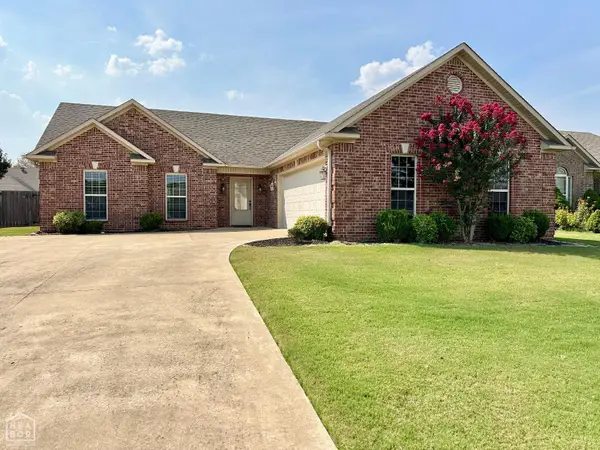 $245,900Active3 beds 2 baths1,362 sq. ft.
$245,900Active3 beds 2 baths1,362 sq. ft.423 Copperstone Drive, Jonesboro, AR 72404
MLS# 10127569Listed by: HALSEY REAL ESTATE - New
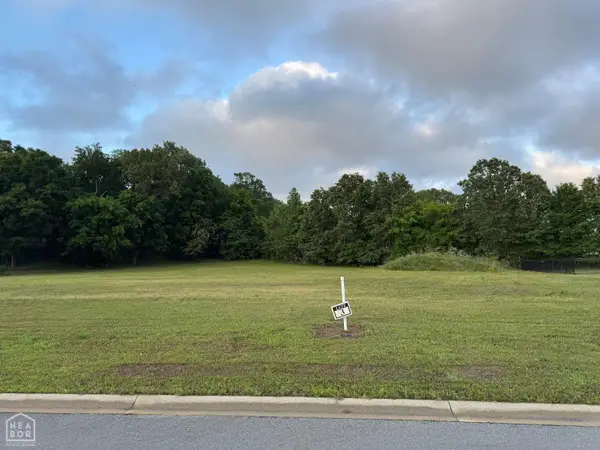 $105,000Active0.84 Acres
$105,000Active0.84 Acres5612 Deer Valley Drive, Jonesboro, AR 72404
MLS# 10127587Listed by: SELECT PROPERTIES - New
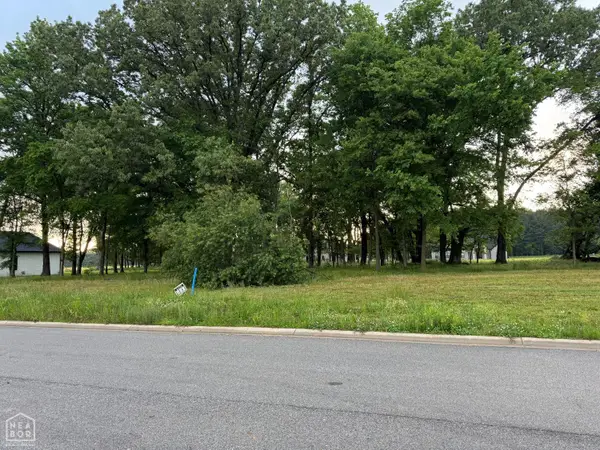 $95,000Active0.77 Acres
$95,000Active0.77 Acres5707 Deer Valley Drive, Jonesboro, AR 72404
MLS# 10127588Listed by: SELECT PROPERTIES - New
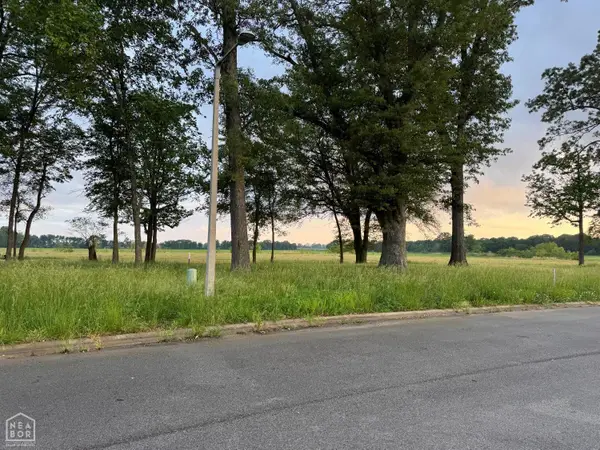 $95,000Active0.81 Acres
$95,000Active0.81 Acres5716 Bachelors Gulch Drive, Jonesboro, AR 72404
MLS# 10127590Listed by: SELECT PROPERTIES - New
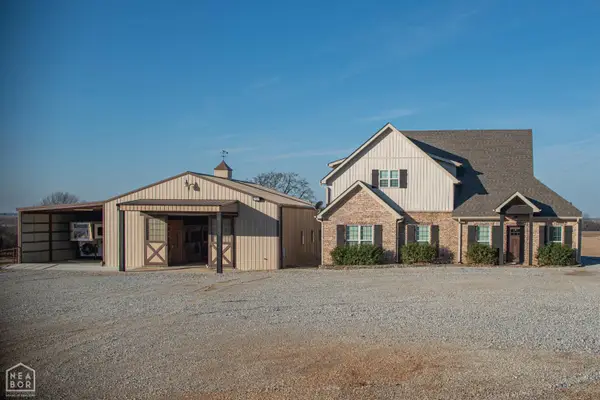 $984,900Active7 beds 7 baths5,198 sq. ft.
$984,900Active7 beds 7 baths5,198 sq. ft.176 County Road 107, Jonesboro, AR 72404
MLS# 10127538Listed by: JONESBORO REALTY COMPANY

