6060 Whitecliff Drive, Jonesboro, AR 72405
Local realty services provided by:ERA Doty Real Estate
6060 Whitecliff Drive,Jonesboro, AR 72405
$279,900
- - Beds
- 2 Baths
- 1,760 sq. ft.
- Single family
- Pending
Listed by: kevin jones
Office: arkansas elite realty
MLS#:10127197
Source:AR_JBOR
Price summary
- Price:$279,900
- Price per sq. ft.:$159.03
About this home
This beautiful NEW CONSTRUCTION is nearing completion! The large kitchen is filled with custom, local, hand built, soft close cabinets. The sink and dishwasher are conveniently located in the contrasting island. The granite is an upgraded variety as are the Stainless Steel Bosh appliances. The living room has plenty of space for your furniture arrangements. The master bedroom ceiling is boxed and crowned. The master bath features an accent wall for the separate soaker tub, a separate tile shower with glass door ,dual vanities, large walk-in custom closet, and a private toilet room. Both spare bedrooms are large and have nice size closets. The spare bathroom has its own linen storage closet. The exterior brick is an upgraded variety as is the black fascia/soffit metal and gutters. The back porch is covered and has an additional patio poured for grilling. The backdrop is absolutely gorgeous and serene.
Contact an agent
Home facts
- Listing ID #:10127197
- Added:226 day(s) ago
- Updated:February 12, 2026 at 06:18 PM
Rooms and interior
- Total bathrooms:2
- Full bathrooms:2
- Living area:1,760 sq. ft.
Heating and cooling
- Cooling:Central, Electric
- Heating:Central, Electric
Structure and exterior
- Building area:1,760 sq. ft.
- Lot area:0.21 Acres
Schools
- High school:Brookland
- Middle school:Brookland
- Elementary school:Brookland
Utilities
- Water:City
- Sewer:City Sewer
Finances and disclosures
- Price:$279,900
- Price per sq. ft.:$159.03
- Tax amount:$337
New listings near 6060 Whitecliff Drive
- New
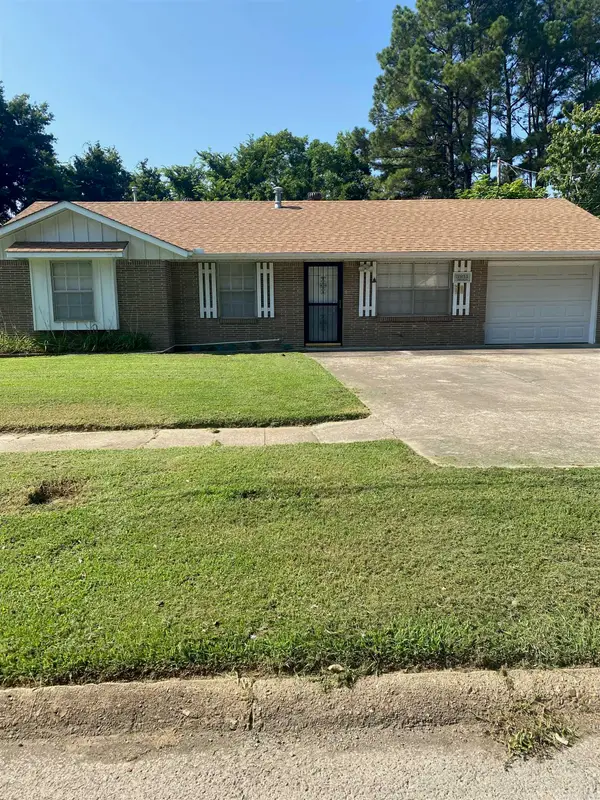 Listed by ERA$139,900Active3 beds 2 baths1,042 sq. ft.
Listed by ERA$139,900Active3 beds 2 baths1,042 sq. ft.3211 Baswell, Jonesboro, AR 72401
MLS# 26005298Listed by: ERA DOTY REAL ESTATE - New
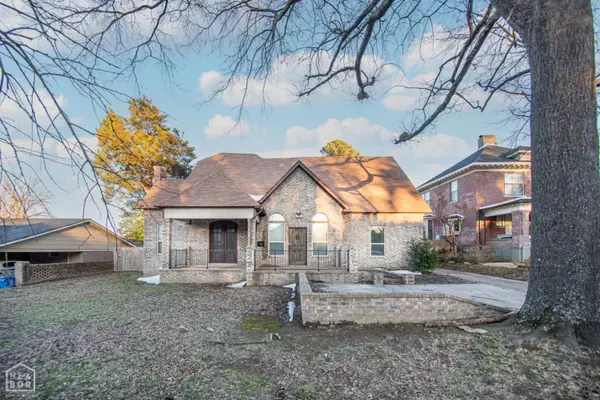 $374,900Active4 beds 3 baths3,950 sq. ft.
$374,900Active4 beds 3 baths3,950 sq. ft.1234 S Main, Jonesboro, AR 72401
MLS# 10127535Listed by: JONESBORO REALTY COMPANY - New
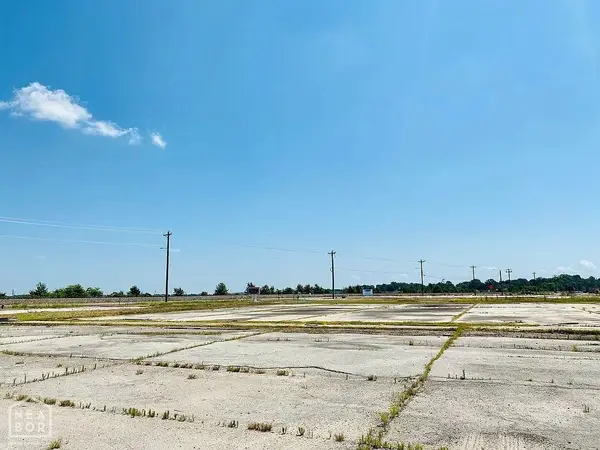 $399,000Active2.21 Acres
$399,000Active2.21 Acres3628 E Nettleton Avenue, Jonesboro, AR 72401
MLS# 10127606Listed by: COLDWELL BANKER VILLAGE COMMUNITIES INC - New
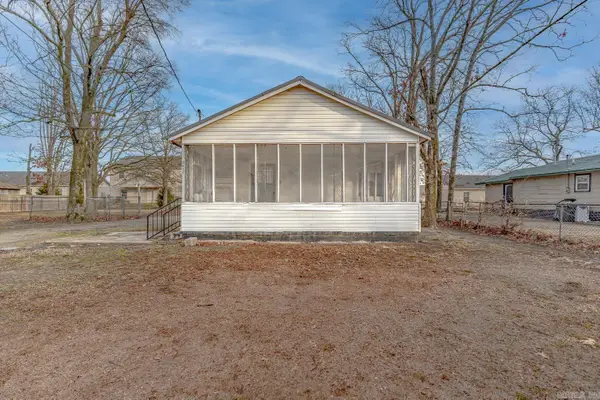 $109,900Active2 beds 1 baths1,320 sq. ft.
$109,900Active2 beds 1 baths1,320 sq. ft.4812 Morton, Jonesboro, AR 72401
MLS# 26005291Listed by: COMPASS ROSE REALTY - New
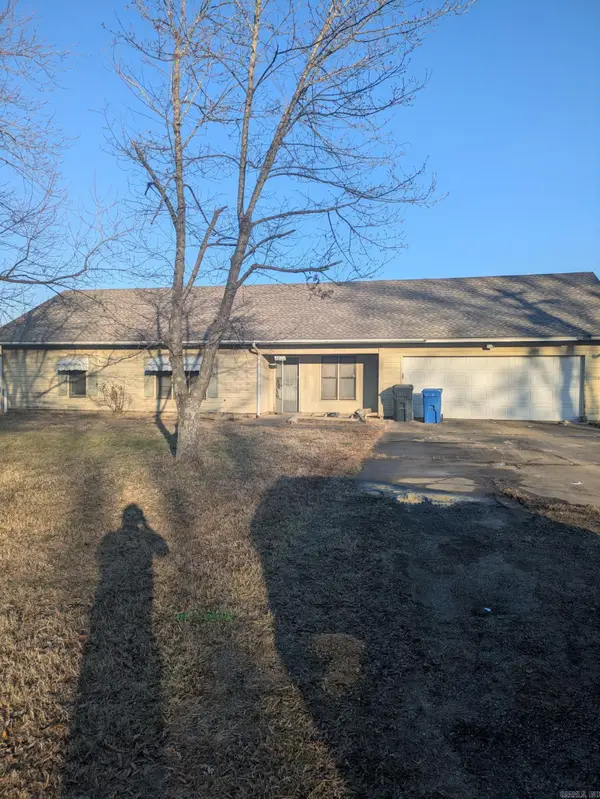 Listed by ERA$102,800Active3 beds 2 baths1,480 sq. ft.
Listed by ERA$102,800Active3 beds 2 baths1,480 sq. ft.4622 Richardson Drive, Jonesboro, AR 72404
MLS# 26005223Listed by: ERA DOTY REAL ESTATE - New
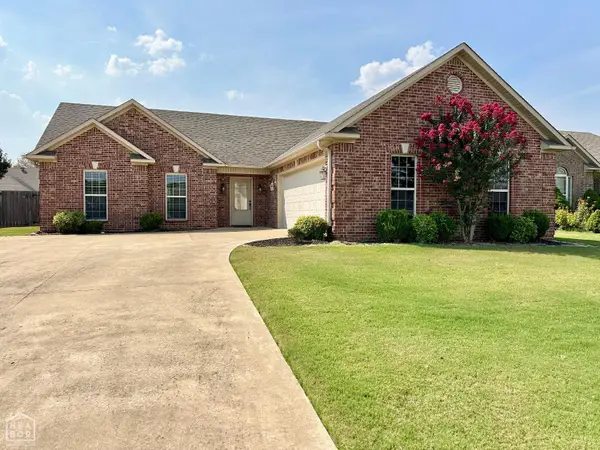 $245,900Active3 beds 2 baths1,362 sq. ft.
$245,900Active3 beds 2 baths1,362 sq. ft.423 Copperstone Drive, Jonesboro, AR 72404
MLS# 10127569Listed by: HALSEY REAL ESTATE - New
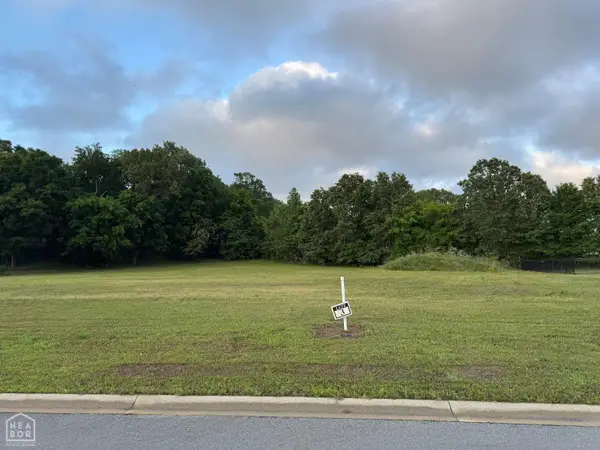 $105,000Active0.84 Acres
$105,000Active0.84 Acres5612 Deer Valley Drive, Jonesboro, AR 72404
MLS# 10127587Listed by: SELECT PROPERTIES - New
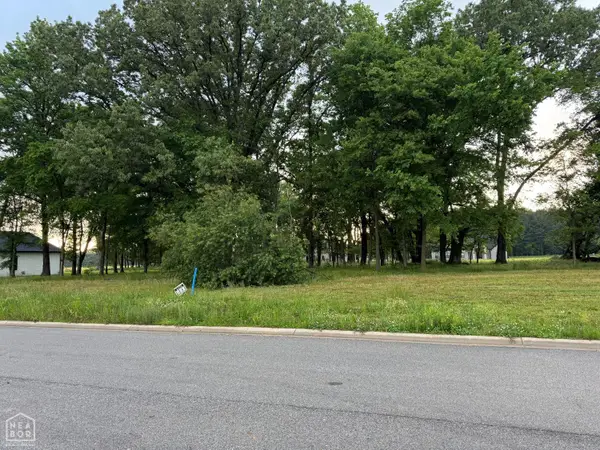 $95,000Active0.77 Acres
$95,000Active0.77 Acres5707 Deer Valley Drive, Jonesboro, AR 72404
MLS# 10127588Listed by: SELECT PROPERTIES - New
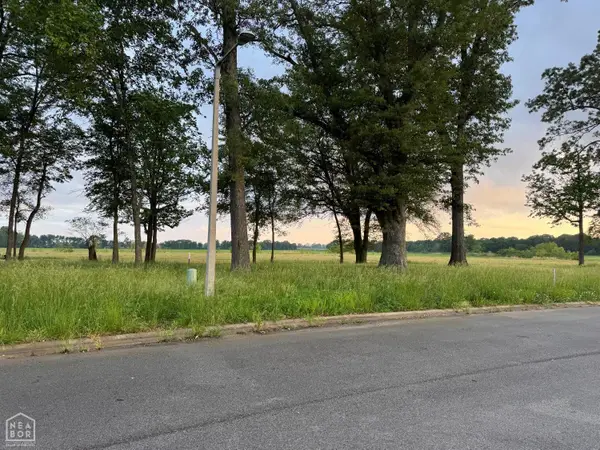 $95,000Active0.81 Acres
$95,000Active0.81 Acres5716 Bachelors Gulch Drive, Jonesboro, AR 72404
MLS# 10127590Listed by: SELECT PROPERTIES - New
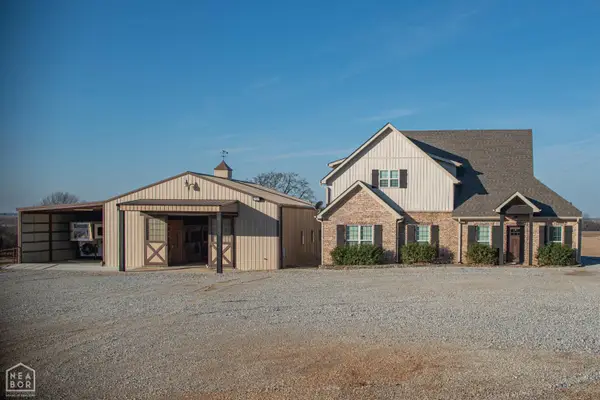 $984,900Active7 beds 7 baths5,198 sq. ft.
$984,900Active7 beds 7 baths5,198 sq. ft.176 County Road 107, Jonesboro, AR 72404
MLS# 10127538Listed by: JONESBORO REALTY COMPANY

