Local realty services provided by:ERA Doty Real Estate
610 N Airport Road,Jonesboro, AR 72405
$365,000
- 4 Beds
- 3 Baths
- 2,361 sq. ft.
- Single family
- Active
Listed by: danna johnson
Office: johnson real estate group
MLS#:26003014
Source:AR_CARMLS
Price summary
- Price:$365,000
- Price per sq. ft.:$154.6
About this home
This beautiful new construction offers a combined style of timeless traditional with modern touches. Raised ceilings enhance the open living and dining combination, creating a bright, welcoming space perfect for everyday living and entertaining. The large U-shaped kitchen features ample work space with black granite countertops and stainless appliances. There is also a pantry for additional storage. You will find 3 bedrooms and 2 baths on the main level. The primary bedroom features coffered ceilings and a spacious bath with jet tub, double bowl vanity, and large custom tile shower. On the opposite of the home, the 2 spacious guest rooms share a full baht. Upstairs you will find a large bonus or 4th bedroom that features a full on suite making it perfect for teens or guest. The upstairs offers a mini-split unit for efficient heating and cooling. Large back grilling porch and spacious back yard.
Contact an agent
Home facts
- Year built:2025
- Listing ID #:26003014
- Added:10 day(s) ago
- Updated:January 29, 2026 at 04:10 PM
Rooms and interior
- Bedrooms:4
- Total bathrooms:3
- Full bathrooms:3
- Living area:2,361 sq. ft.
Heating and cooling
- Cooling:Central Cool-Electric, Mini Split
- Heating:Central Heat-Electric, Mini Split
Structure and exterior
- Roof:Architectural Shingle
- Year built:2025
- Building area:2,361 sq. ft.
- Lot area:0.25 Acres
Schools
- High school:NETTLETON
- Middle school:NETTLETON
- Elementary school:NETTLETON
Utilities
- Water:Water Heater-Electric, Water-Public
- Sewer:Sewer-Public
Finances and disclosures
- Price:$365,000
- Price per sq. ft.:$154.6
- Tax amount:$196 (2025)
New listings near 610 N Airport Road
- New
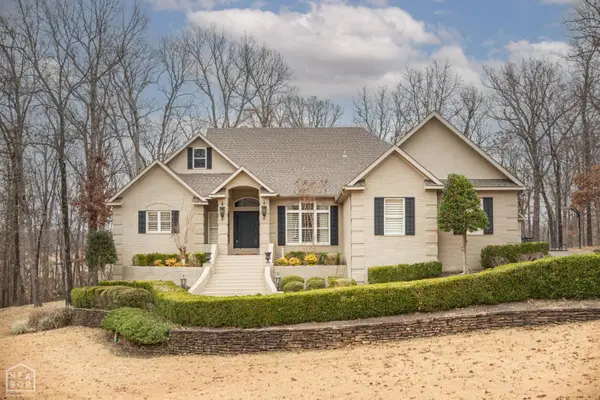 $679,000Active4 beds 4 baths3,450 sq. ft.
$679,000Active4 beds 4 baths3,450 sq. ft.2214 Autumn Drive, Jonesboro, AR 72404
MLS# 10127357Listed by: NEW HORIZON REAL ESTATE - New
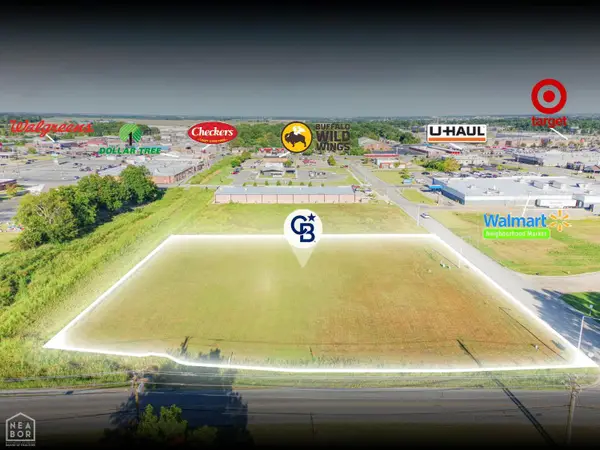 $450,000Active1.31 Acres
$450,000Active1.31 Acres2804 Creek Drive, Jonesboro, AR 72401
MLS# 10127366Listed by: COLDWELL BANKER VILLAGE COMMUNITIES INC - New
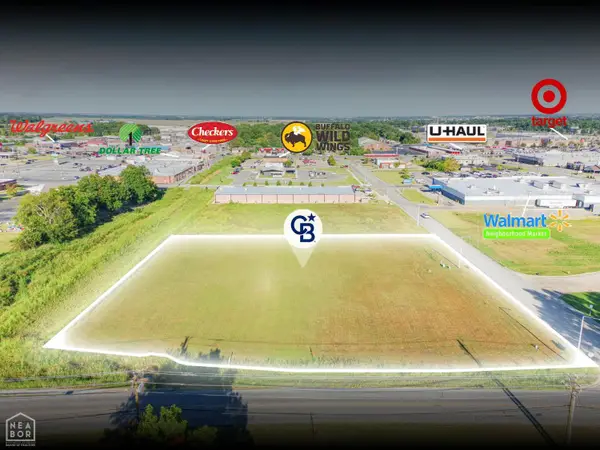 $450,000Active1.31 Acres
$450,000Active1.31 Acres2808 Creek Drive, Jonesboro, AR 72401
MLS# 10127370Listed by: COLDWELL BANKER VILLAGE COMMUNITIES INC  $315,480Pending4 beds 2 baths1,912 sq. ft.
$315,480Pending4 beds 2 baths1,912 sq. ft.5408 Creekview Drive, Jonesboro, AR 72404
MLS# 10127363Listed by: MARK MORRIS REALTY- New
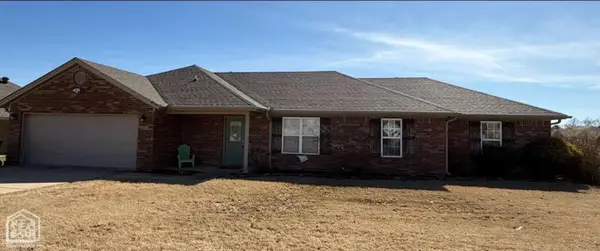 $272,900Active4 beds 2 baths1,819 sq. ft.
$272,900Active4 beds 2 baths1,819 sq. ft.6025 Whitecliff Drive, Jonesboro, AR 72405
MLS# 10127362Listed by: WESTBROOK & REEVES REAL ESTATE - New
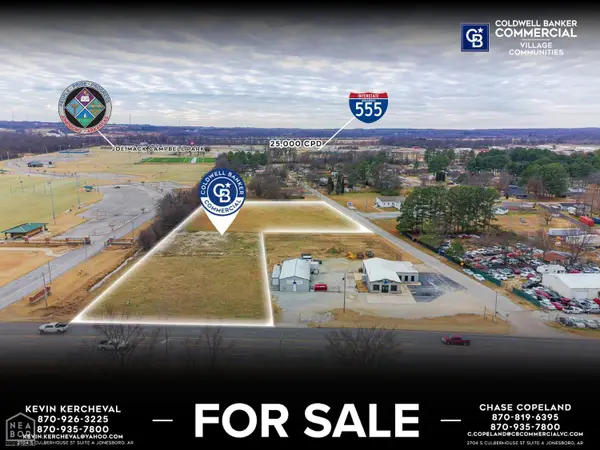 $399,000Active3.62 Acres
$399,000Active3.62 Acres3021 Dan Avenue, Jonesboro, AR 72401
MLS# 10127282Listed by: COLDWELL BANKER VILLAGE COMMUNITIES INC - New
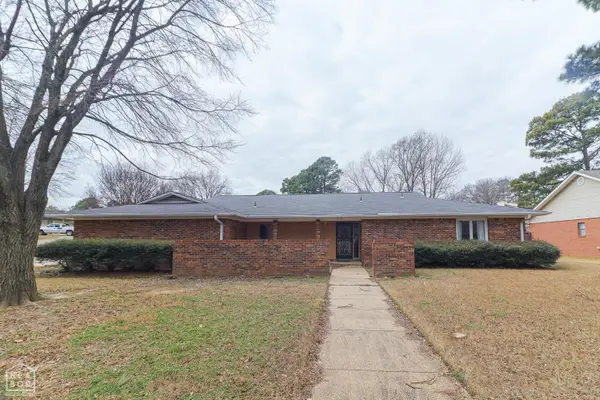 $239,900Active3 beds 3 baths2,721 sq. ft.
$239,900Active3 beds 3 baths2,721 sq. ft.2609 Glenwood Drive, Jonesboro, AR 72401
MLS# 10127319Listed by: COLDWELL BANKER VILLAGE COMMUNITIES INC - New
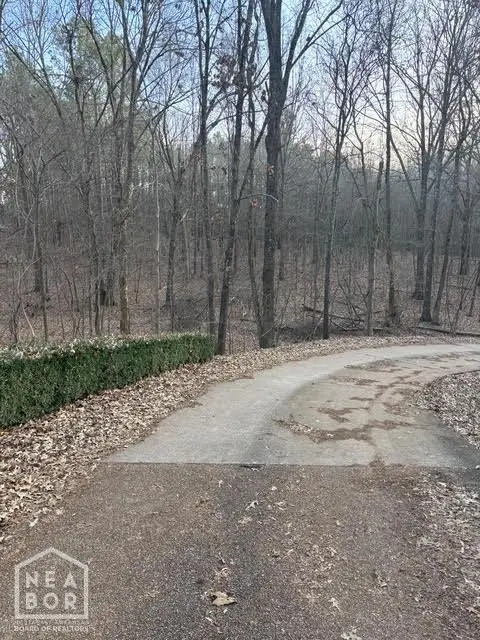 $499,000Active3.39 Acres
$499,000Active3.39 Acres3 Rachel Cove #Lot, Jonesboro, AR 72404
MLS# 10126731Listed by: COLDWELL BANKER VILLAGE COMMUNITIES INC - New
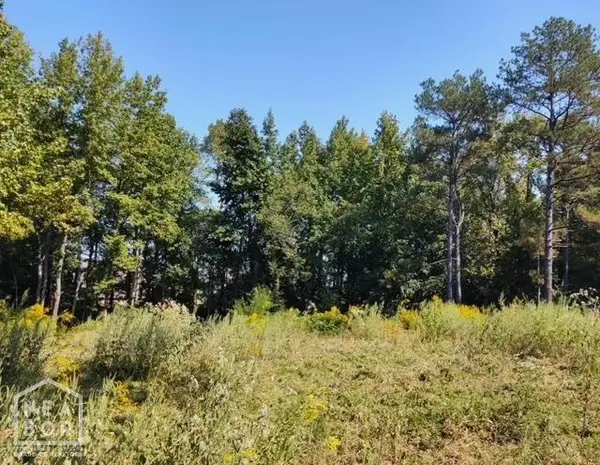 $85,000Active0.97 Acres
$85,000Active0.97 Acres3806 S Culberhouse, Jonesboro, AR 72404
MLS# 10127344Listed by: CENTURY 21 PORTFOLIO 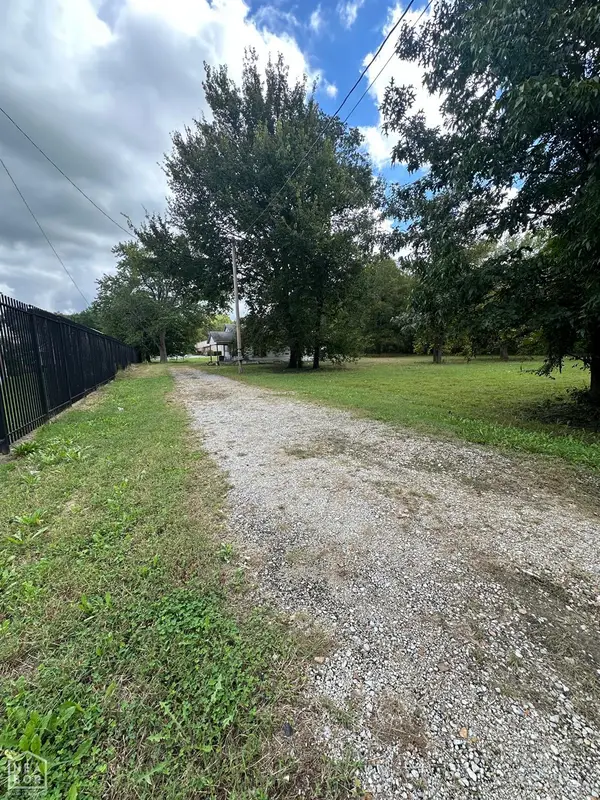 $25,000Pending2 Acres
$25,000Pending2 Acres300 Pine Street, Jonesboro, AR 72401
MLS# 10127336Listed by: SELECT PROPERTIES

