6253 Hwy 351 Highway, Jonesboro, AR 72401
Local realty services provided by:ERA Doty Real Estate
6253 Hwy 351 Highway,Jonesboro, AR 72401
$294,900
- 4 Beds
- 2 Baths
- 2,839 sq. ft.
- Single family
- Active
Listed by: stephanie mcdaniel
Office: century 21 portfolio
MLS#:25039319
Source:AR_CARMLS
Price summary
- Price:$294,900
- Price per sq. ft.:$103.87
About this home
Looking for more space outside of town where you can grow a garden and tinker in your own shop? This is it! This property has pecan, apple, & pear trees. Plus blueberries, grapes, and muscandine vines on site! There is a workshop and another outbuilding on the 2 acre lot as well. Inside the home you will find 4 bedrooms and 2 bathrooms. There are 2 wings of the home which could serve for an in-laws suite if someone were so inclined. One side has 3 bedrooms, a bath and a kitchenette. The other wing has a huge den with a fireplace and kitchen with a breakfast bar that seats 8! There is also a big bedroom with a bath across the hall that has a jet tub and a shower. One great amenity is access to a storm shelter from inside the kitchen. You will also love the covered deck overlooking the fenced section of the backyard. It is so peaceful! This home does have a wood furnace that can be used if you so choose to offset the cost of your utilities.
Contact an agent
Home facts
- Year built:1968
- Listing ID #:25039319
- Added:136 day(s) ago
- Updated:February 14, 2026 at 03:22 PM
Rooms and interior
- Bedrooms:4
- Total bathrooms:2
- Full bathrooms:2
- Living area:2,839 sq. ft.
Heating and cooling
- Cooling:Central Cool-Electric
- Heating:Central Heat-Electric, Central Heat-Woodburning
Structure and exterior
- Roof:Metal
- Year built:1968
- Building area:2,839 sq. ft.
- Lot area:2.01 Acres
Schools
- High school:Brookland
- Middle school:Brookland
- Elementary school:Brookland
Utilities
- Water:Water-Public
- Sewer:Septic
Finances and disclosures
- Price:$294,900
- Price per sq. ft.:$103.87
- Tax amount:$1,980 (2024)
New listings near 6253 Hwy 351 Highway
- New
 $1,299,000Active4 beds 5 baths5,317 sq. ft.
$1,299,000Active4 beds 5 baths5,317 sq. ft.3408 Lacoste, Jonesboro, AR 72404
MLS# 26005747Listed by: IMAGE REALTY - New
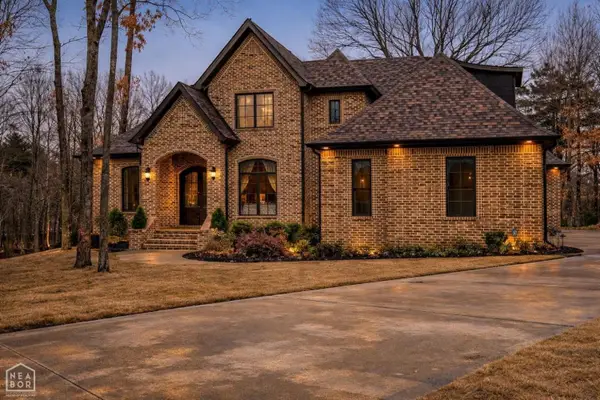 $649,000Active5 beds 4 baths3,500 sq. ft.
$649,000Active5 beds 4 baths3,500 sq. ft.4619 Butler Road, Jonesboro, AR 72404
MLS# 10127659Listed by: DUSTIN WHITE REALTY - New
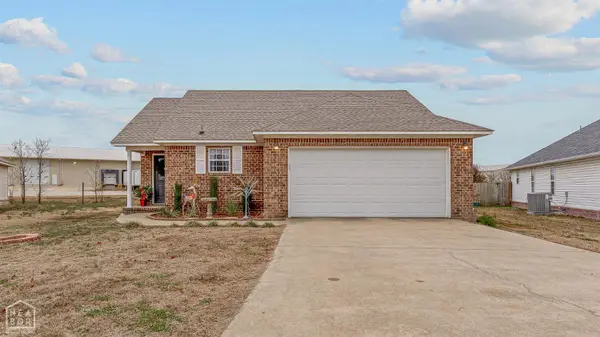 $215,000Active3 beds 2 baths1,301 sq. ft.
$215,000Active3 beds 2 baths1,301 sq. ft.148 County Road 418, Jonesboro, AR 72404
MLS# 10127671Listed by: COLDWELL BANKER VILLAGE COMMUNITIES INC - New
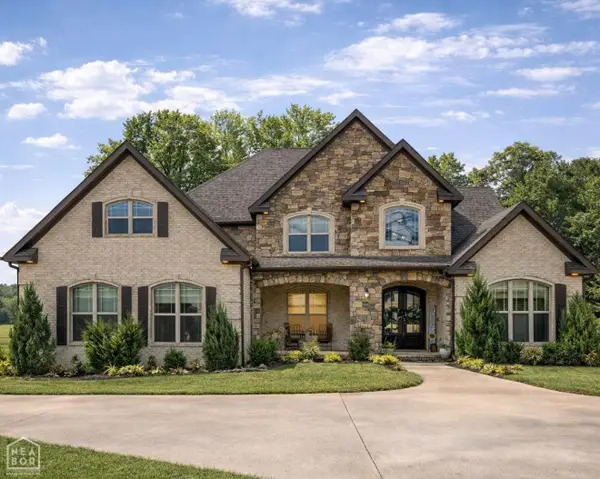 $699,000Active5 beds 3 baths3,698 sq. ft.
$699,000Active5 beds 3 baths3,698 sq. ft.513 Mockingbird Lane, Jonesboro, AR 72401
MLS# 10127655Listed by: DUSTIN WHITE REALTY 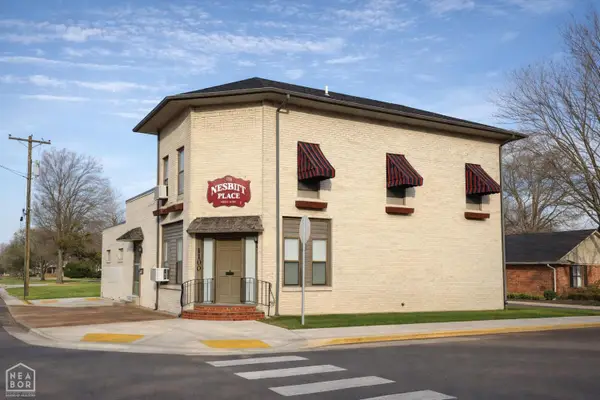 $299,000Pending-- beds -- baths2,844 sq. ft.
$299,000Pending-- beds -- baths2,844 sq. ft.1100 W Monroe, Jonesboro, AR 72401
MLS# 10127563Listed by: DUSTIN WHITE REALTY- New
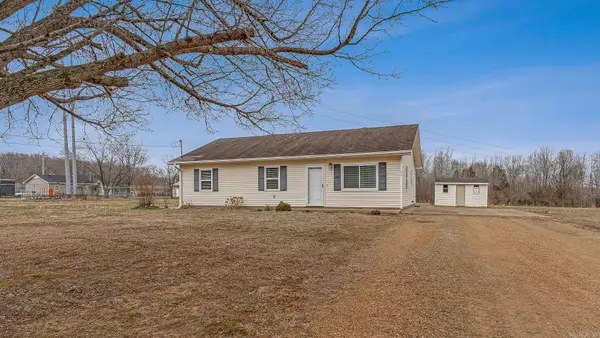 $195,000Active3 beds 2 baths1,290 sq. ft.
$195,000Active3 beds 2 baths1,290 sq. ft.63 Cr 349, Jonesboro, AR 72401
MLS# 26005632Listed by: IMAGE REALTY - New
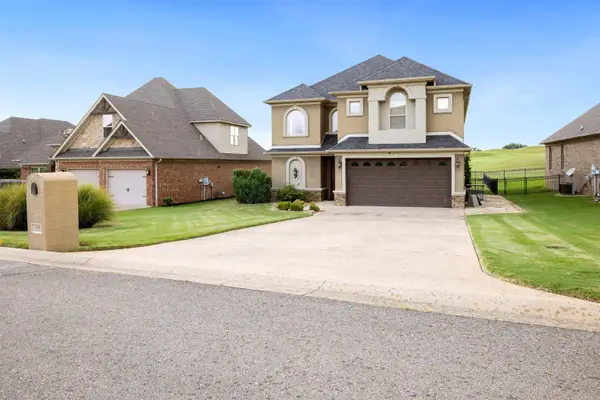 $649,900Active4 beds 4 baths3,710 sq. ft.
$649,900Active4 beds 4 baths3,710 sq. ft.4518 Clubhouse Dr, Jonesboro, AR 72405
MLS# 26005601Listed by: FERGUSON REALTY GROUP - New
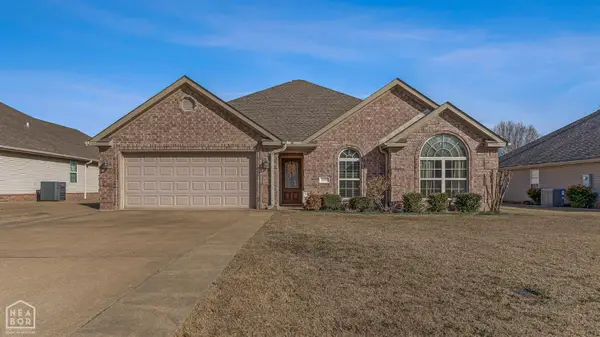 Listed by ERA$272,000Active4 beds 2 baths1,771 sq. ft.
Listed by ERA$272,000Active4 beds 2 baths1,771 sq. ft.6044 Prairie Meadows Drive, Jonesboro, AR 72404
MLS# 10127641Listed by: ERA DOTY REAL ESTATE - New
 $245,000Active3 beds 2 baths1,927 sq. ft.
$245,000Active3 beds 2 baths1,927 sq. ft.1916 Alex Drive, Jonesboro, AR 72401
MLS# 26005421Listed by: JOHNSON REAL ESTATE GROUP - New
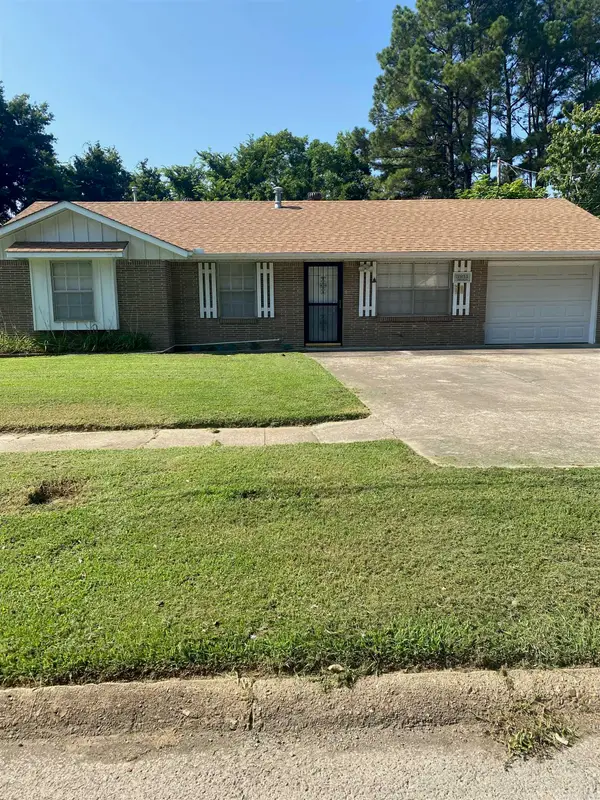 Listed by ERA$139,900Active3 beds 2 baths1,042 sq. ft.
Listed by ERA$139,900Active3 beds 2 baths1,042 sq. ft.3211 Baswell, Jonesboro, AR 72401
MLS# 26005298Listed by: ERA DOTY REAL ESTATE

