Local realty services provided by:ERA Doty Real Estate
6300 Julia Lane,Jonesboro, AR 72404
$355,000
- 4 Beds
- 2 Baths
- 2,327 sq. ft.
- Single family
- Pending
Listed by: michael propst
Office: arkansas elite realty
MLS#:10124964
Source:AR_JBOR
Price summary
- Price:$355,000
- Price per sq. ft.:$152.56
About this home
Fresh, new-year energy! Start 2026 in a home that checks every box; style, comfort, and location! Step into this bright and airy home featuring an open floor plan with tall ceilings and spacious living area! A sleek modern kitchen boasts ample cabinetry, stylish finishes, along with plenty of counter space for meal prep. Plenty of natural light invites and welcomes all! The focal point of the living room is the custom floor to ceiling rock fireplace that demands attention. Watching game-day or just sitting around the fire never felt so good! Around the corner, the large primary bedroom offers a relaxing retreat with a spa like en-suite featuring soaking tub, his and her closets, and a large walk-in shower. Three other bedrooms and another bathroom on the main level provides comfort and flexibility for family, guests, or home office. Also on this level you will find the extra large laundry room with plenty of space and cabinetry. A beautiful open staircase leads to a fully functional bonus area; great for another bedroom, office, or play area. Stepping outside through the back door, you will find a wonderful screened-in patio and a large fenced-in back yard. Come see in person what this home has to offer, you wont be disappointed! Call me or your real-estate agent today!
Contact an agent
Home facts
- Year built:2020
- Listing ID #:10124964
- Added:134 day(s) ago
- Updated:February 10, 2026 at 08:18 AM
Rooms and interior
- Bedrooms:4
- Total bathrooms:2
- Full bathrooms:2
- Living area:2,327 sq. ft.
Heating and cooling
- Cooling:Central
- Heating:Central
Structure and exterior
- Year built:2020
- Building area:2,327 sq. ft.
- Lot area:0.22 Acres
Schools
- High school:Valley View
- Middle school:Valley View
- Elementary school:Valley View
Utilities
- Water:City
- Sewer:City Sewer
Finances and disclosures
- Price:$355,000
- Price per sq. ft.:$152.56
- Tax amount:$2,321
New listings near 6300 Julia Lane
- New
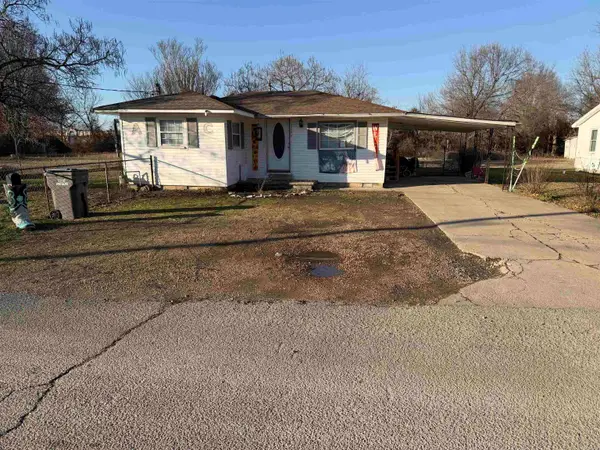 $110,000Active3 beds 1 baths996 sq. ft.
$110,000Active3 beds 1 baths996 sq. ft.3604 School St, Jonesboro, AR 72401
MLS# 26005116Listed by: HALSEY REAL ESTATE - New
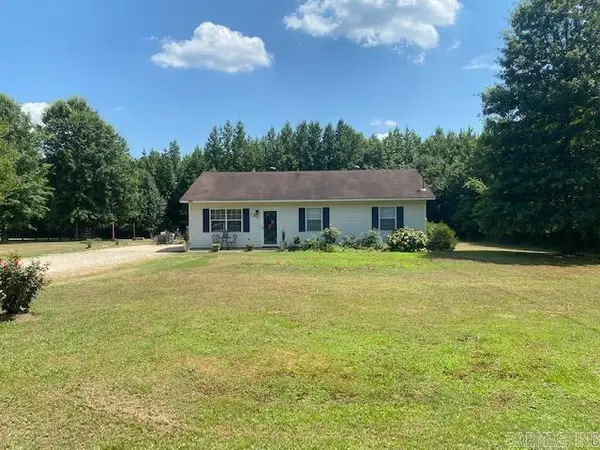 $205,000Active3 beds 2 baths1,260 sq. ft.
$205,000Active3 beds 2 baths1,260 sq. ft.Address Withheld By Seller, Jonesboro, AR 72401
MLS# 26005055Listed by: ARKANSAS ELITE REALTY - New
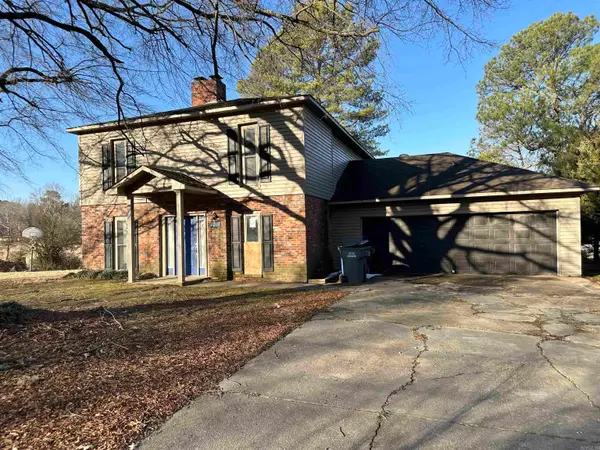 $150,000Active3 beds 3 baths2,378 sq. ft.
$150,000Active3 beds 3 baths2,378 sq. ft.4011 Forest Hill Road, Jonesboro, AR 72404
MLS# 26005056Listed by: CRYE-LEIKE REALTORS JONESBORO - New
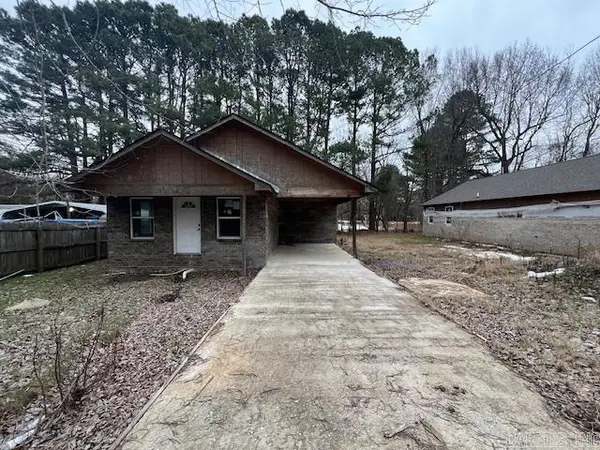 $70,000Active3 beds 2 baths1,100 sq. ft.
$70,000Active3 beds 2 baths1,100 sq. ft.1602 Tonya Unit A #A, Jonesboro, AR 72401
MLS# 26005018Listed by: IMAGE REALTY - New
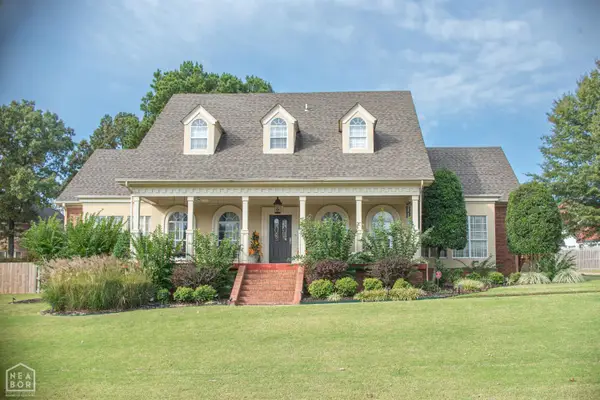 $599,900Active4 beds 4 baths3,550 sq. ft.
$599,900Active4 beds 4 baths3,550 sq. ft.2807 Tower Park Drive, Jonesboro, AR 72404
MLS# 10127533Listed by: JONESBORO REALTY COMPANY - New
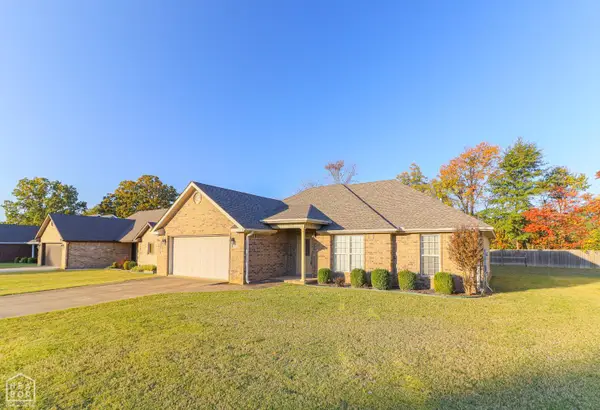 $229,500Active3 beds 2 baths1,546 sq. ft.
$229,500Active3 beds 2 baths1,546 sq. ft.285 Prospect Farm Lane, Jonesboro, AR 72405
MLS# 10127543Listed by: COLDWELL BANKER VILLAGE COMMUNITIES INC - New
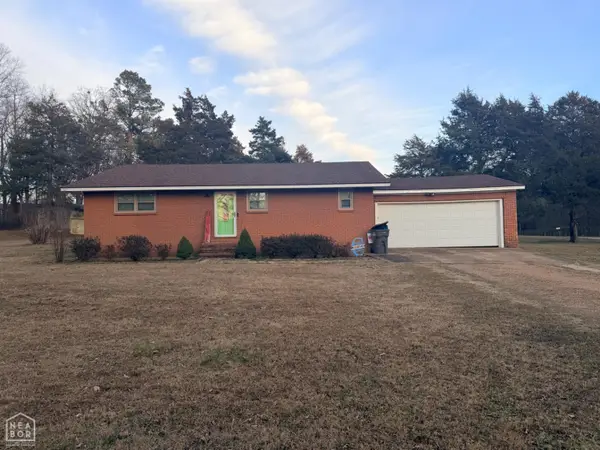 $225,000Active2 beds 2 baths1,548 sq. ft.
$225,000Active2 beds 2 baths1,548 sq. ft.2204 Bridger Road, Jonesboro, AR 72405
MLS# 10127537Listed by: BAUGH REAL ESTATE - New
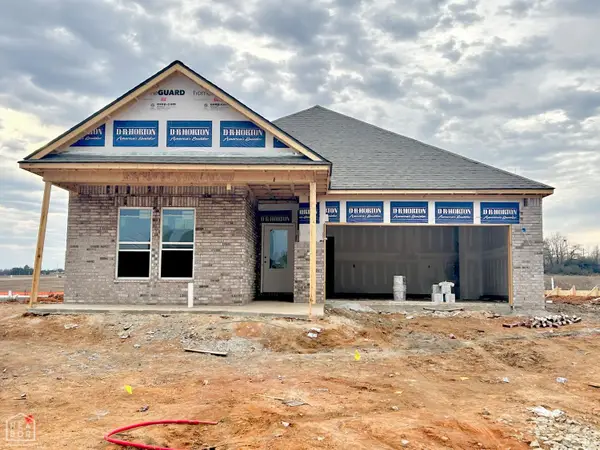 $318,990Active4 beds 2 baths1,819 sq. ft.
$318,990Active4 beds 2 baths1,819 sq. ft.3337 Carroll Drive, Jonesboro, AR 72404
MLS# 10127539Listed by: D.R. HORTON MEMPHIS - New
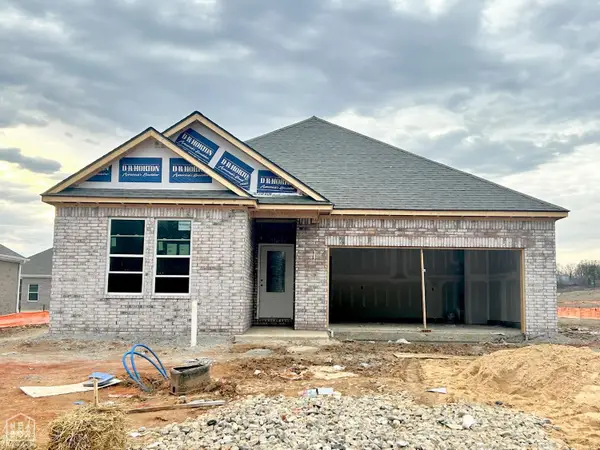 $314,990Active4 beds 2 baths1,819 sq. ft.
$314,990Active4 beds 2 baths1,819 sq. ft.3333 Hank Drive, Jonesboro, AR 72404
MLS# 10127540Listed by: D.R. HORTON MEMPHIS - New
 $190,000Active4 beds 2 baths1,976 sq. ft.
$190,000Active4 beds 2 baths1,976 sq. ft.2315 S Culberhouse, Jonesboro, AR 72401
MLS# 26004908Listed by: PRIME REAL ESTATE PARTNERS

