701 W. Nettleton Avenue, Jonesboro, AR 72401
Local realty services provided by:ERA TEAM Real Estate
701 W. Nettleton Avenue,Jonesboro, AR 72401
$565,000
- 6 Beds
- 5 Baths
- 5,202 sq. ft.
- Single family
- Active
Listed by: nikki shannon
Office: jonesboro realty company
MLS#:23025878
Source:AR_CARMLS
Price summary
- Price:$565,000
- Price per sq. ft.:$108.61
About this home
Located in the heart of Jonesboro, Arkansas – Beautifully remodeled 2 story home with basement loaded with charm and high-end finishes. Main floor features a spacious living room with wood burning F/P and one of two master bedrooms with a beautiful custom bathroom. The large kitchen has a gas stove and opens to dining area which adjoins the quaint library. Beautiful hardwood flooring runs throughout most of the house. 2nd level has 4 BR's with one bedroom being a second master. Basement was recently finished with stained concrete floors, full kitchen, living area that has the original wood burning F/P, theater room, bedroom and large full bathroom. Additional features include large private backyard, circle driveway, gorgeous wrought iron security doors, heating and air that can run on 4 zones, new privacy fencing, covered brick patio, and two carport areas for plenty of covered parking. Schedule a showing today to see this one-of-a kind home. Additional photos to be taken after Estate Sale that takes place August 24-26.
Contact an agent
Home facts
- Year built:1967
- Listing ID #:23025878
- Added:910 day(s) ago
- Updated:February 14, 2026 at 03:22 PM
Rooms and interior
- Bedrooms:6
- Total bathrooms:5
- Full bathrooms:4
- Half bathrooms:1
- Living area:5,202 sq. ft.
Heating and cooling
- Cooling:Central Cool-Electric
- Heating:Central Heat-Gas
Structure and exterior
- Roof:3 Tab Shingles, Composition
- Year built:1967
- Building area:5,202 sq. ft.
- Lot area:1.16 Acres
Utilities
- Water:Water Heater-Gas, Water-Public
Finances and disclosures
- Price:$565,000
- Price per sq. ft.:$108.61
- Tax amount:$2,339 (2022)
New listings near 701 W. Nettleton Avenue
- New
 $1,299,000Active4 beds 5 baths5,317 sq. ft.
$1,299,000Active4 beds 5 baths5,317 sq. ft.3408 Lacoste, Jonesboro, AR 72404
MLS# 26005747Listed by: IMAGE REALTY - New
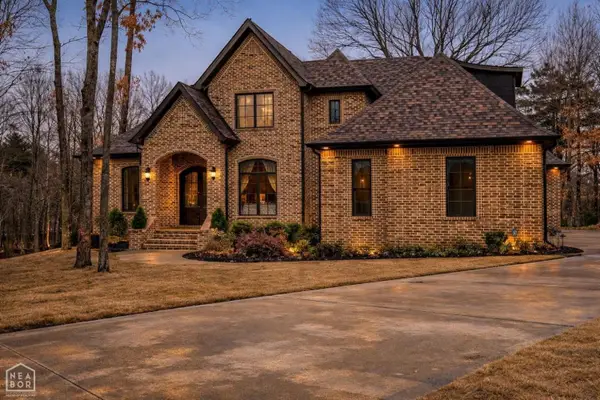 $649,000Active5 beds 4 baths3,500 sq. ft.
$649,000Active5 beds 4 baths3,500 sq. ft.4619 Butler Road, Jonesboro, AR 72404
MLS# 10127659Listed by: DUSTIN WHITE REALTY - New
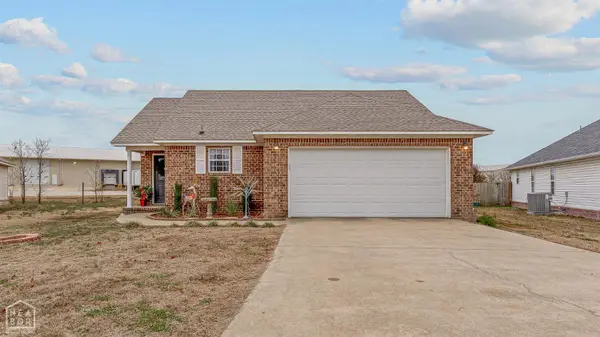 $215,000Active3 beds 2 baths1,301 sq. ft.
$215,000Active3 beds 2 baths1,301 sq. ft.148 County Road 418, Jonesboro, AR 72404
MLS# 10127671Listed by: COLDWELL BANKER VILLAGE COMMUNITIES INC - New
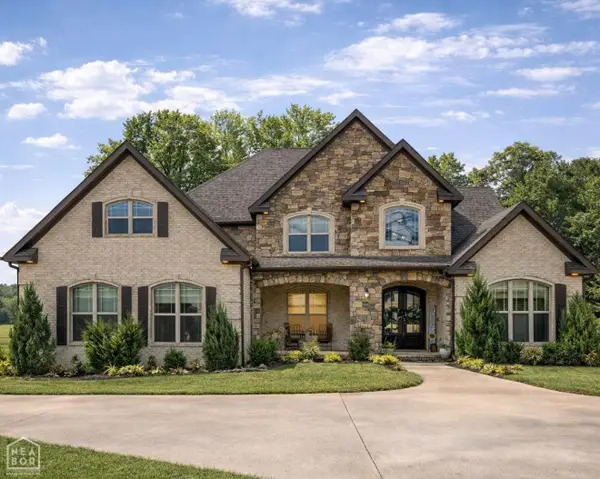 $699,000Active5 beds 3 baths3,698 sq. ft.
$699,000Active5 beds 3 baths3,698 sq. ft.513 Mockingbird Lane, Jonesboro, AR 72401
MLS# 10127655Listed by: DUSTIN WHITE REALTY 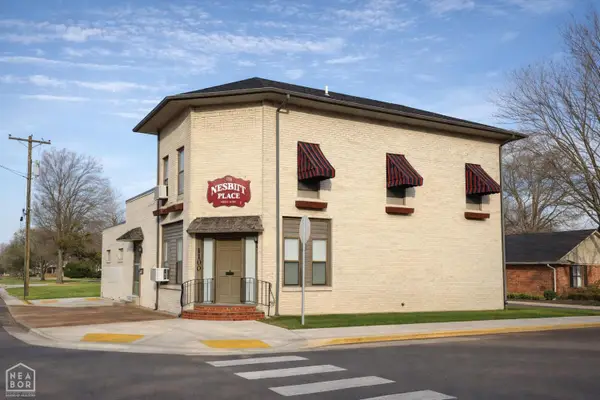 $299,000Pending-- beds -- baths2,844 sq. ft.
$299,000Pending-- beds -- baths2,844 sq. ft.1100 W Monroe, Jonesboro, AR 72401
MLS# 10127563Listed by: DUSTIN WHITE REALTY- New
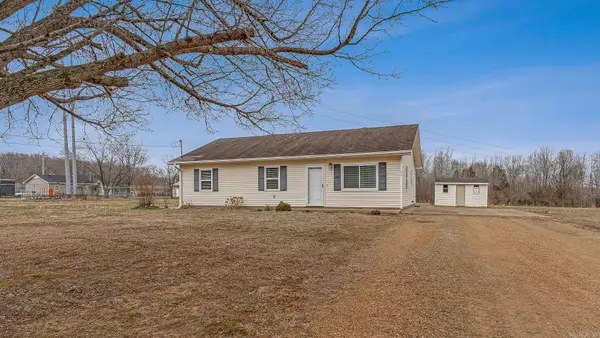 $195,000Active3 beds 2 baths1,290 sq. ft.
$195,000Active3 beds 2 baths1,290 sq. ft.63 Cr 349, Jonesboro, AR 72401
MLS# 26005632Listed by: IMAGE REALTY - New
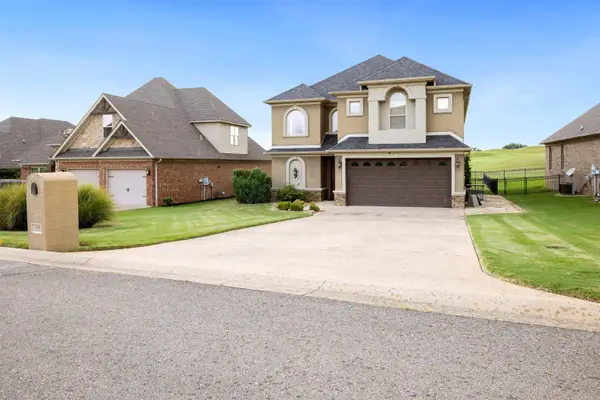 $649,900Active4 beds 4 baths3,710 sq. ft.
$649,900Active4 beds 4 baths3,710 sq. ft.4518 Clubhouse Dr, Jonesboro, AR 72405
MLS# 26005601Listed by: FERGUSON REALTY GROUP - New
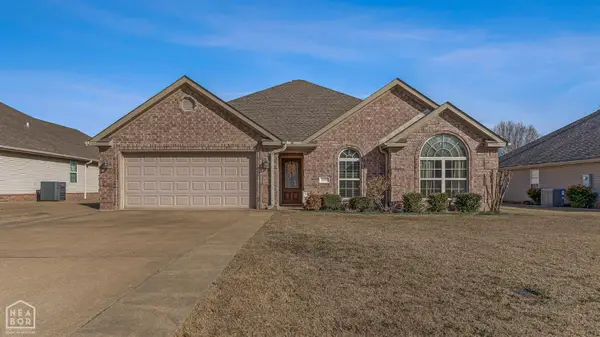 Listed by ERA$272,000Active4 beds 2 baths1,771 sq. ft.
Listed by ERA$272,000Active4 beds 2 baths1,771 sq. ft.6044 Prairie Meadows Drive, Jonesboro, AR 72404
MLS# 10127641Listed by: ERA DOTY REAL ESTATE - New
 $245,000Active3 beds 2 baths1,927 sq. ft.
$245,000Active3 beds 2 baths1,927 sq. ft.1916 Alex Drive, Jonesboro, AR 72401
MLS# 26005421Listed by: JOHNSON REAL ESTATE GROUP - New
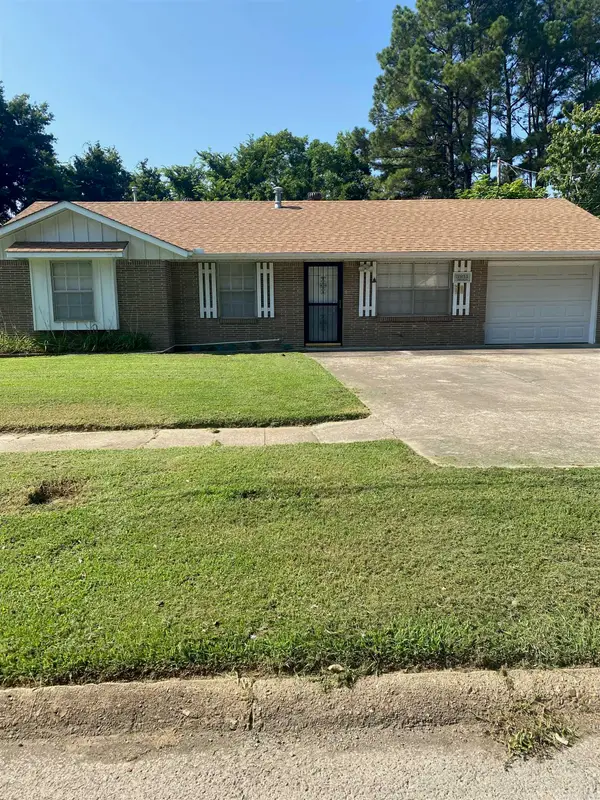 Listed by ERA$139,900Active3 beds 2 baths1,042 sq. ft.
Listed by ERA$139,900Active3 beds 2 baths1,042 sq. ft.3211 Baswell, Jonesboro, AR 72401
MLS# 26005298Listed by: ERA DOTY REAL ESTATE

