727 Cr 311, Jonesboro, AR 72401
Local realty services provided by:ERA Doty Real Estate
727 Cr 311,Jonesboro, AR 72401
$1,975,000
- 3 Beds
- 4 Baths
- 4,778 sq. ft.
- Single family
- Active
Listed by: brooksie felty-hartness
Office: image realty
MLS#:25041052
Source:AR_CARMLS
Price summary
- Price:$1,975,000
- Price per sq. ft.:$413.35
About this home
Set on 26 scenic acres, this stunning modern prairie–style home is a showcase of craftsmanship, detail, and timeless beauty. Every element was thoughtfully designed—from the milled black walnut trim to the heated tile floors and inviting wood-burning fireplace. The gourmet kitchen impresses with quartzite and Corian countertops, an oversized island, double fridge, warming drawer, pantry freezer, and crushed ice maker. The primary suite offers radiant heat floors, a soaker tub, dual sinks, an in-suite washer and dryer, and a spacious custom closet. A floating steel-framed staircase highlighted by a stained-glass chandelier leads to a second living space with fireplace and a full bar featuring a wine cooler, sink, and ice maker. The fully finished heated and cooled garage also includes a snow-melt system. Outside, enjoy a resort-style inground pool with spillover spa, a two-bedroom guest house with full kitchen and dual living areas, a large shop, and a picturesque pond with fountain—an extraordinary blend of luxury, comfort, and craftsmanship.
Contact an agent
Home facts
- Year built:2017
- Listing ID #:25041052
- Added:122 day(s) ago
- Updated:February 02, 2026 at 03:41 PM
Rooms and interior
- Bedrooms:3
- Total bathrooms:4
- Full bathrooms:2
- Half bathrooms:2
- Living area:4,778 sq. ft.
Heating and cooling
- Cooling:Central Cool-Electric
- Heating:Central Heat-Electric, Central Heat-Propane, Heat Pump
Structure and exterior
- Roof:Architectural Shingle
- Year built:2017
- Building area:4,778 sq. ft.
- Lot area:26 Acres
Schools
- High school:Westside
- Middle school:Westside
- Elementary school:Westside
Utilities
- Water:Water-Public
- Sewer:Septic
Finances and disclosures
- Price:$1,975,000
- Price per sq. ft.:$413.35
- Tax amount:$8,058 (2024)
New listings near 727 Cr 311
- New
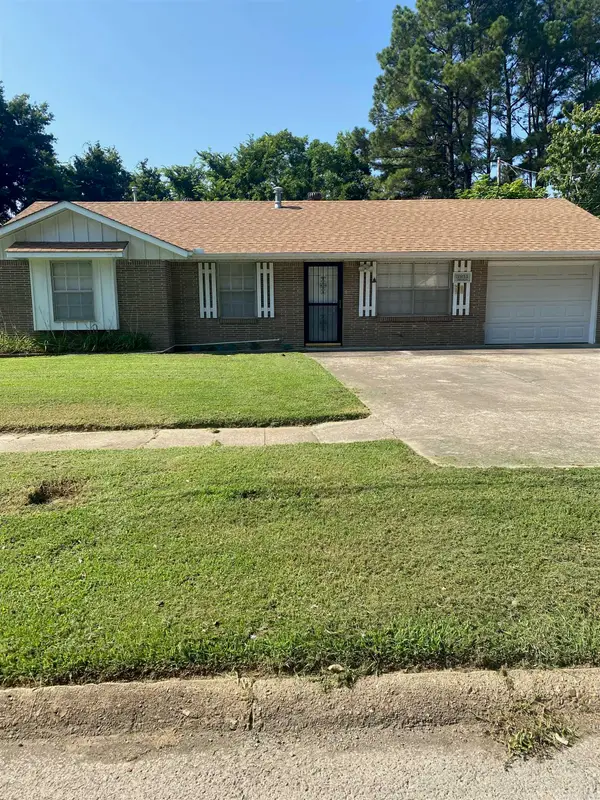 Listed by ERA$139,900Active3 beds 2 baths1,042 sq. ft.
Listed by ERA$139,900Active3 beds 2 baths1,042 sq. ft.3211 Baswell, Jonesboro, AR 72401
MLS# 26005298Listed by: ERA DOTY REAL ESTATE - New
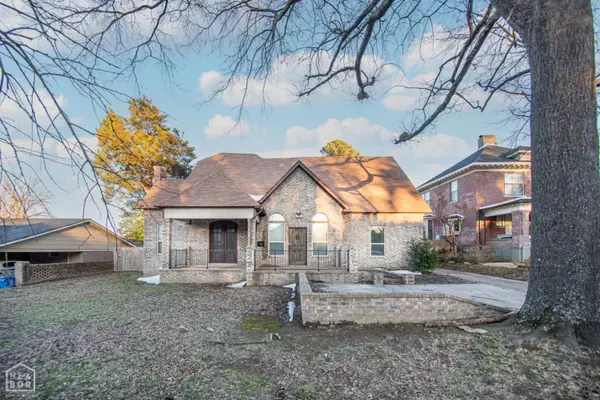 $374,900Active4 beds 3 baths3,950 sq. ft.
$374,900Active4 beds 3 baths3,950 sq. ft.1234 S Main, Jonesboro, AR 72401
MLS# 10127535Listed by: JONESBORO REALTY COMPANY - New
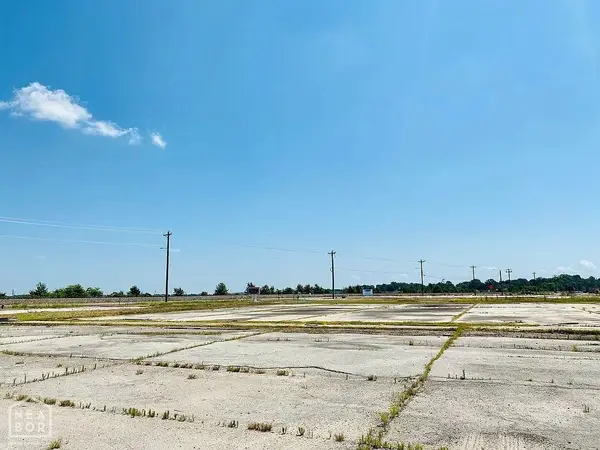 $399,000Active2.21 Acres
$399,000Active2.21 Acres3628 E Nettleton Avenue, Jonesboro, AR 72401
MLS# 10127606Listed by: COLDWELL BANKER VILLAGE COMMUNITIES INC - New
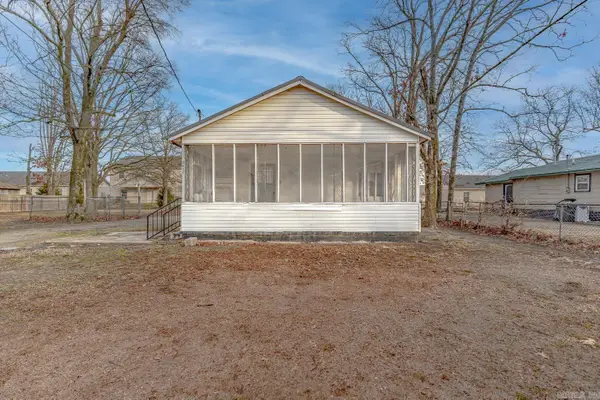 $109,900Active2 beds 1 baths1,320 sq. ft.
$109,900Active2 beds 1 baths1,320 sq. ft.4812 Morton, Jonesboro, AR 72401
MLS# 26005291Listed by: COMPASS ROSE REALTY - New
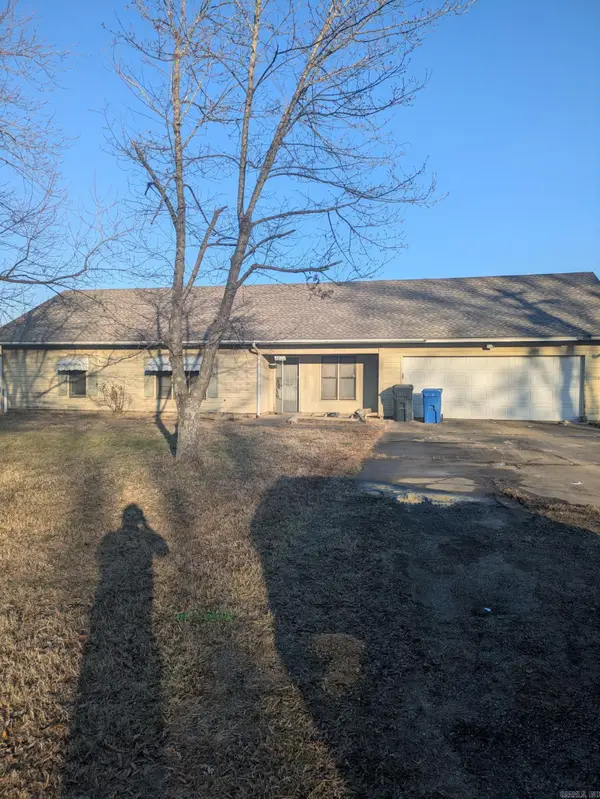 Listed by ERA$102,800Active3 beds 2 baths1,480 sq. ft.
Listed by ERA$102,800Active3 beds 2 baths1,480 sq. ft.4622 Richardson Drive, Jonesboro, AR 72404
MLS# 26005223Listed by: ERA DOTY REAL ESTATE - New
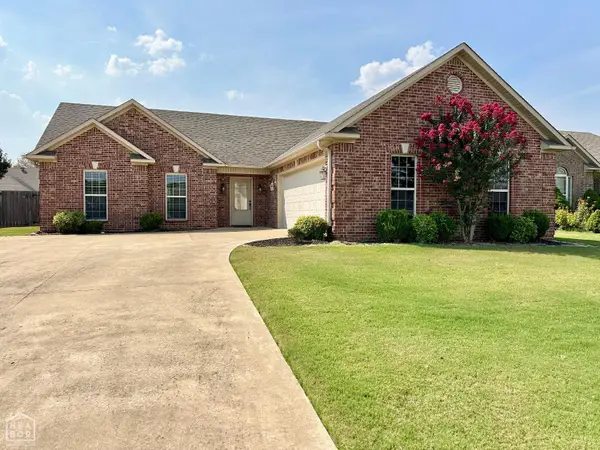 $245,900Active3 beds 2 baths1,362 sq. ft.
$245,900Active3 beds 2 baths1,362 sq. ft.423 Copperstone Drive, Jonesboro, AR 72404
MLS# 10127569Listed by: HALSEY REAL ESTATE - New
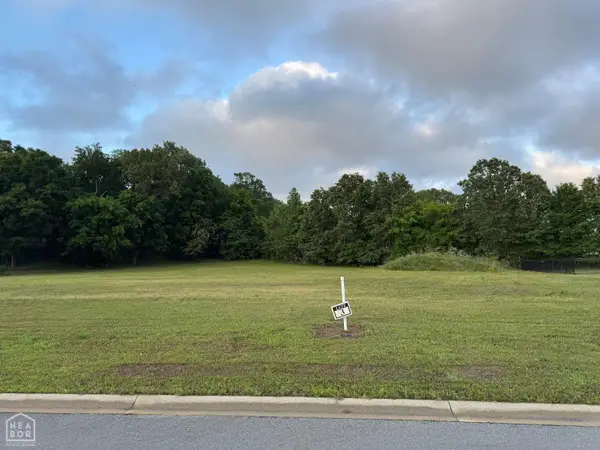 $105,000Active0.84 Acres
$105,000Active0.84 Acres5612 Deer Valley Drive, Jonesboro, AR 72404
MLS# 10127587Listed by: SELECT PROPERTIES - New
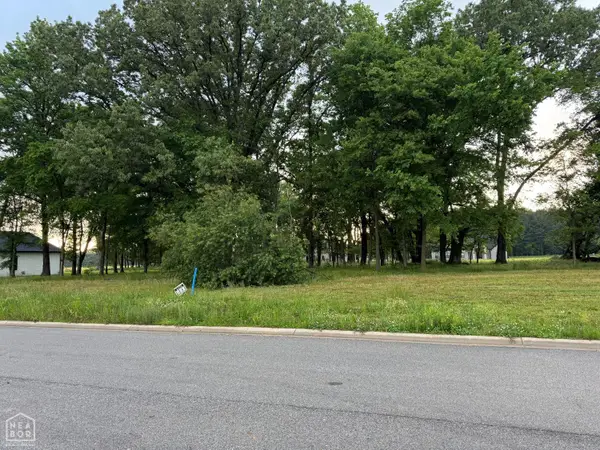 $95,000Active0.77 Acres
$95,000Active0.77 Acres5707 Deer Valley Drive, Jonesboro, AR 72404
MLS# 10127588Listed by: SELECT PROPERTIES - New
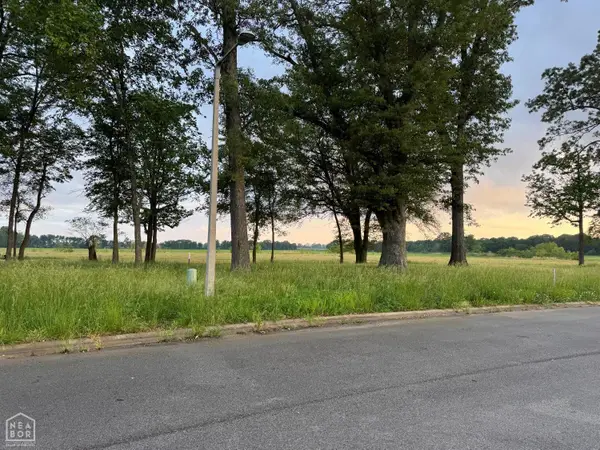 $95,000Active0.81 Acres
$95,000Active0.81 Acres5716 Bachelors Gulch Drive, Jonesboro, AR 72404
MLS# 10127590Listed by: SELECT PROPERTIES - New
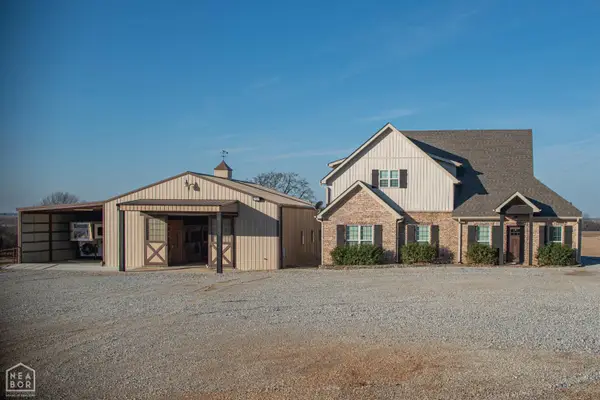 $984,900Active7 beds 7 baths5,198 sq. ft.
$984,900Active7 beds 7 baths5,198 sq. ft.176 County Road 107, Jonesboro, AR 72404
MLS# 10127538Listed by: JONESBORO REALTY COMPANY

