804 Jaxon, Jonesboro, AR 72404
Local realty services provided by:ERA Doty Real Estate
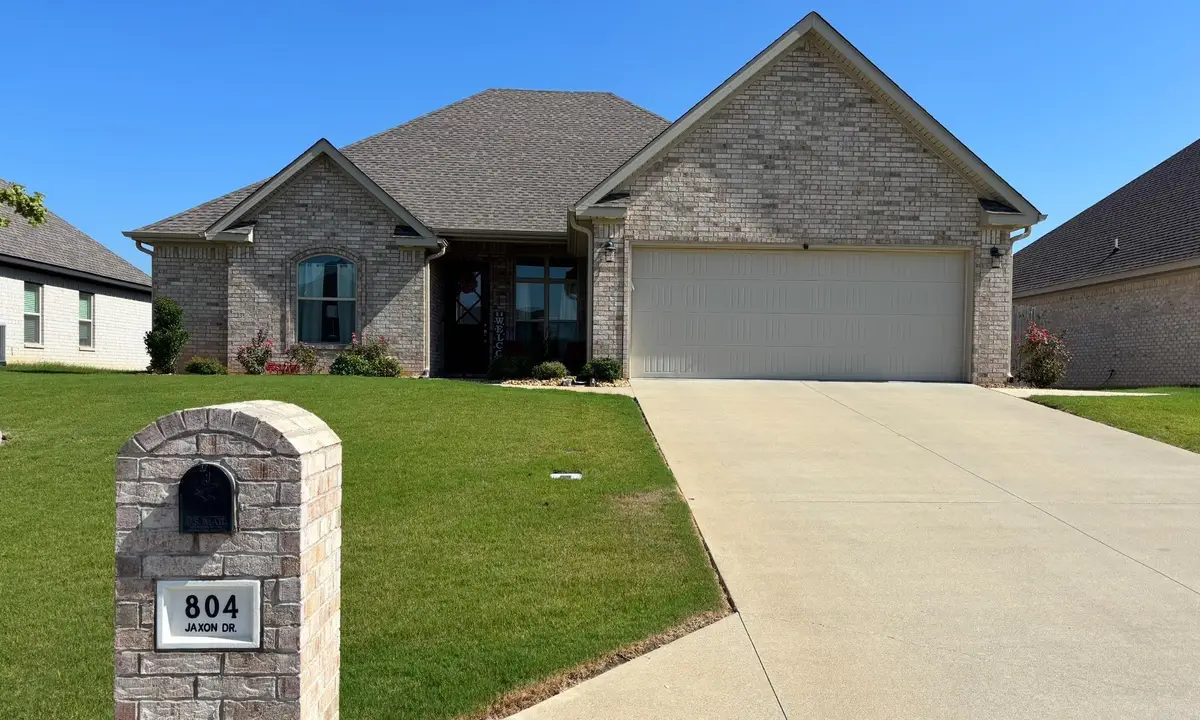
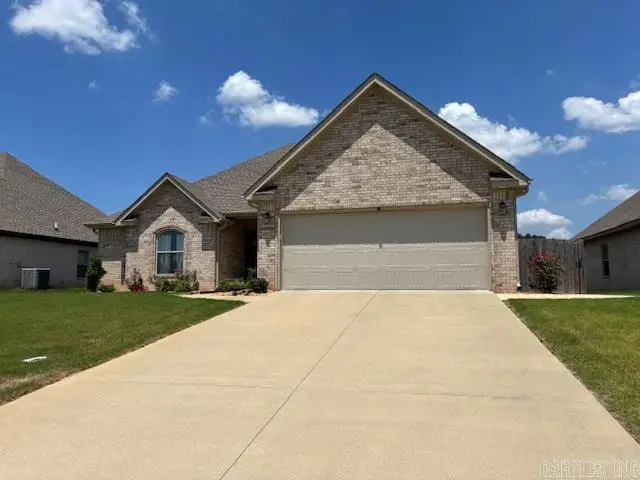
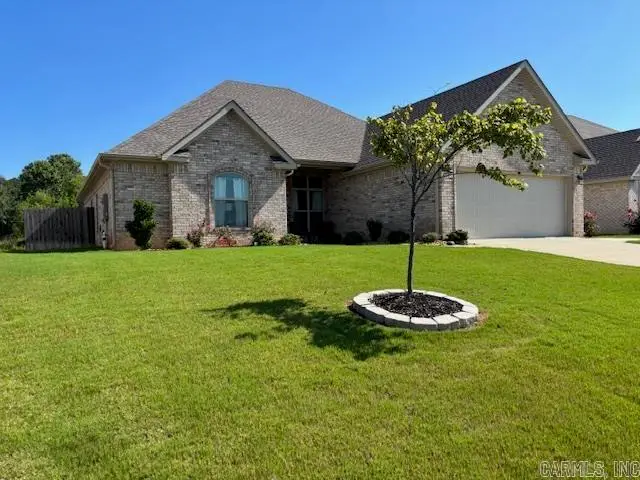
804 Jaxon,Jonesboro, AR 72404
$359,950
- 4 Beds
- 2 Baths
- 2,108 sq. ft.
- Single family
- Active
Listed by:chris conger
Office:arkansas elite realty
MLS#:25029630
Source:AR_CARMLS
Price summary
- Price:$359,950
- Price per sq. ft.:$170.75
About this home
Wonderfully designed 4 bedroom/2 bath home built in 2021, like new and move-in ready. Gorgeous gas log brick fireplace featured in the open living area. Kitchen with dining area, large pantry and breakfast bar opens to the living area. Formal area for more dining, or additional family room. Beautiful crown molding throughout the home with extra detail around windows and doorways. The spacious primary bedroom opens to the large bath complete with walk-in tiled shower, soaker tub and large walk-in closet with built in shelving. The additional three bedrooms are all generous sized with two of the three also featuring walk-in closets. The second bath features large vanity with double sinks. The home includes a large laundry room and area when entering the home from the two car garage. Stepping outside this beautiful home is a wonderful enclosed patio, additional outside patio, added custom sidewalks around the home. A custom built 10'x16'shop/storage building was constructed in 2024 and is located inside the privacy fenced back lawn complete with work bench and electricity. The entire lawn includes a Rain Bird inground sprinkler system.
Contact an agent
Home facts
- Year built:2021
- Listing Id #:25029630
- Added:27 day(s) ago
- Updated:August 22, 2025 at 11:08 PM
Rooms and interior
- Bedrooms:4
- Total bathrooms:2
- Full bathrooms:2
- Living area:2,108 sq. ft.
Heating and cooling
- Cooling:Central Cool-Electric
- Heating:Central Heat-Electric
Structure and exterior
- Roof:Composition
- Year built:2021
- Building area:2,108 sq. ft.
- Lot area:0.21 Acres
Schools
- High school:VALLEY VIEW
Utilities
- Water:Water Heater-Electric, Water-Public
- Sewer:Sewer-Public
Finances and disclosures
- Price:$359,950
- Price per sq. ft.:$170.75
- Tax amount:$2,376 (2024)
New listings near 804 Jaxon
- New
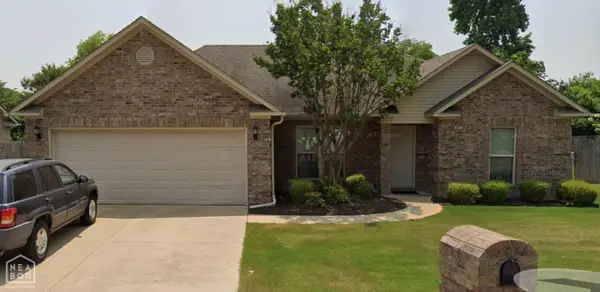 $249,500Active3 beds 2 baths1,414 sq. ft.
$249,500Active3 beds 2 baths1,414 sq. ft.401 Brookstone Drive, Jonesboro, AR 72404
MLS# 10124226Listed by: J H ABEL REALTY INC - New
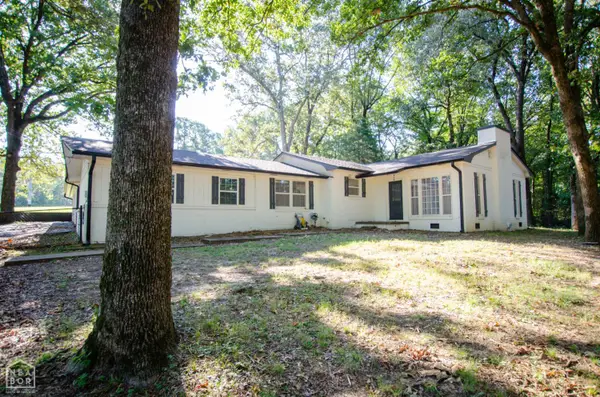 Listed by ERA$304,000Active3 beds 2 baths1,931 sq. ft.
Listed by ERA$304,000Active3 beds 2 baths1,931 sq. ft.4006 Forest Hill Road, Jonesboro, AR 72404
MLS# 10124229Listed by: ERA DOTY REAL ESTATE - New
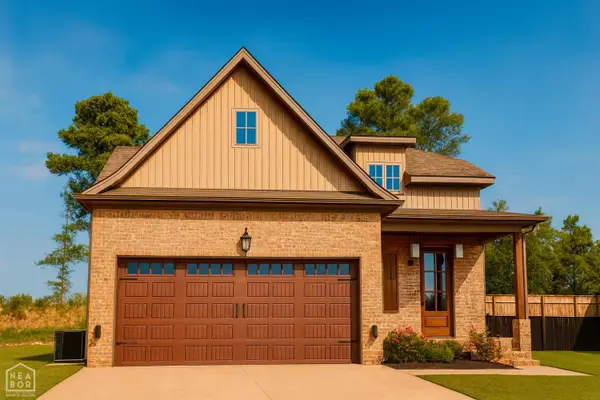 $399,900Active3 beds 3 baths2,500 sq. ft.
$399,900Active3 beds 3 baths2,500 sq. ft.3400 Hudson Court, Jonesboro, AR 72405
MLS# 10124193Listed by: IMAGE REALTY - New
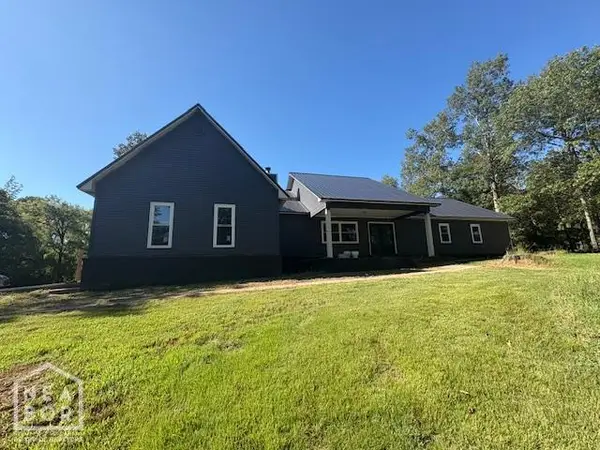 $399,500Active5 beds 3 baths3,308 sq. ft.
$399,500Active5 beds 3 baths3,308 sq. ft.138 County Road 345, Jonesboro, AR 72401
MLS# 10124210Listed by: COLDWELL BANKER VILLAGE COMMUNITIES INC - New
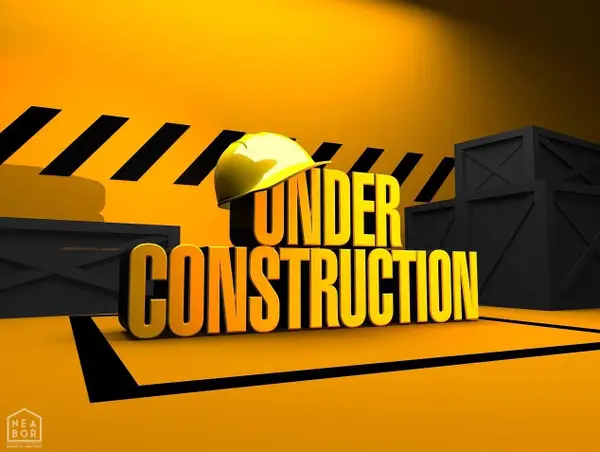 $226,785Active4 beds 2 baths1,699 sq. ft.
$226,785Active4 beds 2 baths1,699 sq. ft.4733 Bosworth Street, Jonesboro, AR 72404
MLS# 10124205Listed by: RAUSCH COLEMAN REALTY - New
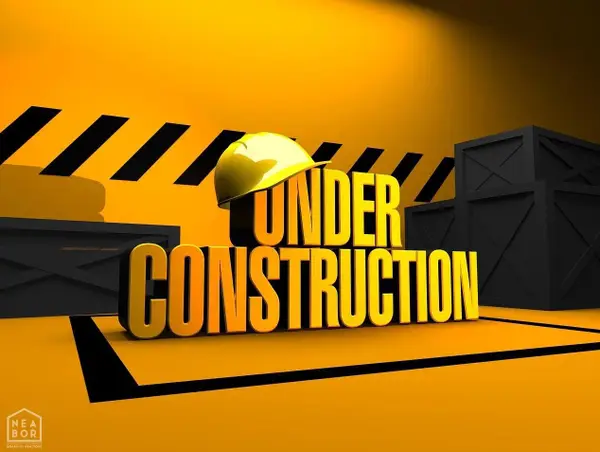 $178,470Active2 beds 2 baths869 sq. ft.
$178,470Active2 beds 2 baths869 sq. ft.4718 Revere Street, Jonesboro, AR 72404
MLS# 10124206Listed by: RAUSCH COLEMAN REALTY - New
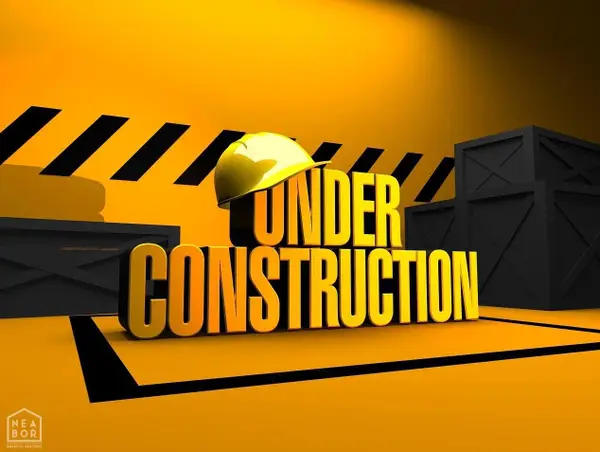 $221,975Active4 beds 2 baths1,613 sq. ft.
$221,975Active4 beds 2 baths1,613 sq. ft.4733 Revere Street, Jonesboro, AR 72404
MLS# 10124207Listed by: RAUSCH COLEMAN REALTY - New
 $195,325Active3 beds 2 baths1,216 sq. ft.
$195,325Active3 beds 2 baths1,216 sq. ft.4724 Revere Street, Jonesboro, AR 72404
MLS# 10124208Listed by: RAUSCH COLEMAN REALTY - New
 $549,900Active4 beds 4 baths3,201 sq. ft.
$549,900Active4 beds 4 baths3,201 sq. ft.3702 Neely Lane, Jonesboro, AR 72404
MLS# 10124171Listed by: WESTBROOK & REEVES REAL ESTATE  $519,900Pending5 beds 3 baths2,734 sq. ft.
$519,900Pending5 beds 3 baths2,734 sq. ft.3701 Ontario Cove, Jonesboro, AR 72404
MLS# 10124200Listed by: MARK MORRIS REALTY
