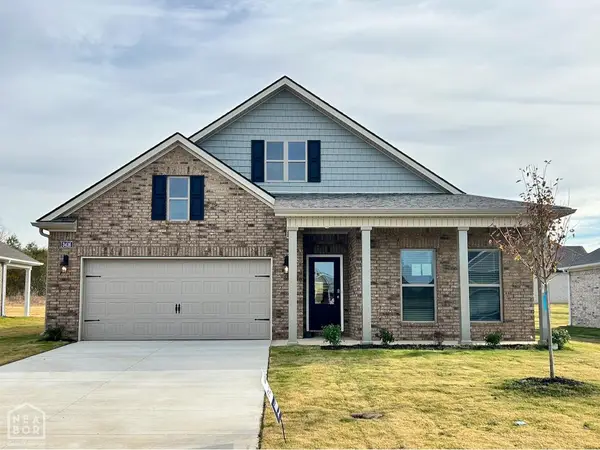806 Amberwood Cove, Jonesboro, AR 72401
Local realty services provided by:ERA TEAM Real Estate
806 Amberwood Cove,Jonesboro, AR 72401
$259,900
- 3 Beds
- 2 Baths
- 1,924 sq. ft.
- Single family
- Active
Listed by: andrea duckert
Office: compass rose realty
MLS#:25039937
Source:AR_CARMLS
Price summary
- Price:$259,900
- Price per sq. ft.:$135.08
About this home
Welcome to Market 806 Amberwood Cove of the Lexington Estates Subdivision in Jonesboro, AR! This beautifully maintained 3-bedroom, 2-bathroom home offers the perfect blend of comfort, functionality, and modern features. Step inside and enjoy a bright and airy open-concept living and dining area filled with natural light from expansive windows, creating a warm and inviting space. The heart of the home is a spacious kitchen with granite countertops, a breakfast bar, and a pantry with pull-out shelves, ideal for cooking, gathering, and everyday convenience. Enjoy peace of mind with a new roof, windows with transferrable warranty, HVAC, water heater, and carpet, all designed to offer worry-free living. The primary bedroom includes separate closets, providing plenty of storage space. The primary bathroom features elegant granite countertops with dual sinks, walk in shower, and soaking bathtub. Both guest bedrooms are spacious and have large closets with built ins. Step outside to a covered patio, perfect for relaxing and entertaining. Take advantage of the large storage building in the backyard for all your tools and extras. Call today to set up your tour of this gorgeous property!!
Contact an agent
Home facts
- Year built:1997
- Listing ID #:25039937
- Added:170 day(s) ago
- Updated:November 15, 2025 at 04:57 PM
Rooms and interior
- Bedrooms:3
- Total bathrooms:2
- Full bathrooms:2
- Living area:1,924 sq. ft.
Heating and cooling
- Cooling:Central Cool-Electric
- Heating:Central Heat-Gas
Structure and exterior
- Roof:Architectural Shingle
- Year built:1997
- Building area:1,924 sq. ft.
- Lot area:0.19 Acres
Schools
- High school:JONESBORO
- Middle school:JONESBORO
- Elementary school:JONESBORO
Utilities
- Water:Water Heater-Gas, Water-Public
- Sewer:Sewer-Public
Finances and disclosures
- Price:$259,900
- Price per sq. ft.:$135.08
- Tax amount:$776 (2024)
New listings near 806 Amberwood Cove
- New
 $275,000Active3 beds 2 baths1,760 sq. ft.
$275,000Active3 beds 2 baths1,760 sq. ft.6054 Whitecliff Drive, Jonesboro, AR 72405
MLS# 10125711Listed by: ARKANSAS ELITE REALTY - New
 $356,000Active4 beds 2 baths2,334 sq. ft.
$356,000Active4 beds 2 baths2,334 sq. ft.5308 Bridger Park Court, Jonesboro, AR 72405
MLS# 10126008Listed by: JCS REALTY - New
 $489,000Active4 beds 3 baths2,287 sq. ft.
$489,000Active4 beds 3 baths2,287 sq. ft.91 County Road 7664, Jonesboro, AR 72405
MLS# 10126009Listed by: JCS REALTY - New
 $328,990Active4 beds 2 baths2,016 sq. ft.
$328,990Active4 beds 2 baths2,016 sq. ft.3416 Hank Drive, Jonesboro, AR 72404
MLS# 10126020Listed by: D.R. HORTON MEMPHIS  $199,000Pending3 beds 2 baths2,304 sq. ft.
$199,000Pending3 beds 2 baths2,304 sq. ft.2605 Turtle Creek Road, Jonesboro, AR 72404
MLS# 10125957Listed by: ARKANSAS ELITE REALTY- New
 $174,900Active3 beds 2 baths1,173 sq. ft.
$174,900Active3 beds 2 baths1,173 sq. ft.5517 Pacific Rd, Jonesboro, AR 72401
MLS# 10125979Listed by: COMPASS ROSE REALTY - New
 $429,900Active4 beds 3 baths2,802 sq. ft.
$429,900Active4 beds 3 baths2,802 sq. ft.3420 Hudson Court, Jonesboro, AR 72405
MLS# 10125989Listed by: HALSEY REAL ESTATE - New
 Listed by ERA$184,900Active3 beds 3 baths1,409 sq. ft.
Listed by ERA$184,900Active3 beds 3 baths1,409 sq. ft.1804 Roy, Jonesboro, AR 72401
MLS# 10126036Listed by: ERA DOTY REAL ESTATE - New
 $799,000Active7 beds 5 baths4,765 sq. ft.
$799,000Active7 beds 5 baths4,765 sq. ft.190 Cr 7802, Jonesboro, AR 72401
MLS# 10126038Listed by: WESTBROOK & REEVES REAL ESTATE - New
 $570,000Active3 beds 2 baths2,464 sq. ft.
$570,000Active3 beds 2 baths2,464 sq. ft.1218 E Country Club, Jonesboro, AR 72401
MLS# 10126023Listed by: MARK MORRIS REALTY
