92 Cr 7185 Road, Jonesboro, AR 72405
Local realty services provided by:ERA Doty Real Estate
92 Cr 7185 Road,Jonesboro, AR 72405
$1,144,500
- 6 Beds
- 7 Baths
- 5,650 sq. ft.
- Single family
- Active
Listed by: brooksie felty-hartness
Office: image realty
MLS#:25019935
Source:AR_CARMLS
Price summary
- Price:$1,144,500
- Price per sq. ft.:$202.57
- Monthly HOA dues:$100
About this home
This stunning estate blends luxury, comfort, and elevated design into one unforgettable address. The main-level Owners’ Retreat is a true sanctuary with marble floors, a spa-like steam shower, slipper soaking tub, double vanities, private water closet, and two custom closets—one a built-in safe room. A separate main-floor guest suite adds comfort and privacy. At the heart of the home, the chef’s kitchen stuns with a grand island, premium finishes, and seamless flow to the great room, office nook, wet bar, and guest half bath. The laundry room even includes its own exterior door for added convenience. Upstairs offers three additional bedrooms, two full baths, a second office nook, and abundant storage. Outside is where this home truly shines—relax by the saltwater pool, rinse off in the outdoor shower, and cook in a fully-equipped outdoor kitchen with built-in grill, prep space, and bar seating. The detached pool house brings year-round entertaining to life with a wood-burning fireplace, full bath, and wet bar, while a separate studio apartment with kitchenette and full bath offers space for guests or creative escape. With five garage bays and flawless attention to detail throughout
Contact an agent
Home facts
- Year built:2017
- Listing ID #:25019935
- Added:268 day(s) ago
- Updated:February 14, 2026 at 03:22 PM
Rooms and interior
- Bedrooms:6
- Total bathrooms:7
- Full bathrooms:6
- Half bathrooms:1
- Living area:5,650 sq. ft.
Heating and cooling
- Cooling:Mini Split
- Heating:Geothermal, Mini Split
Structure and exterior
- Roof:Architectural Shingle
- Year built:2017
- Building area:5,650 sq. ft.
- Lot area:3 Acres
Schools
- High school:Brookland
- Middle school:Brookland
- Elementary school:Brookland
Utilities
- Water:Water Heater-Electric, Water-Public
- Sewer:Septic
Finances and disclosures
- Price:$1,144,500
- Price per sq. ft.:$202.57
- Tax amount:$6,730 (2024)
New listings near 92 Cr 7185 Road
- New
 $1,299,000Active4 beds 5 baths5,317 sq. ft.
$1,299,000Active4 beds 5 baths5,317 sq. ft.3408 Lacoste, Jonesboro, AR 72404
MLS# 26005747Listed by: IMAGE REALTY - New
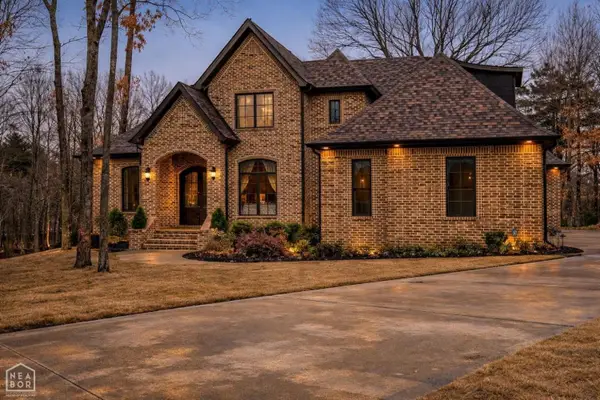 $649,000Active5 beds 4 baths3,500 sq. ft.
$649,000Active5 beds 4 baths3,500 sq. ft.4619 Butler Road, Jonesboro, AR 72404
MLS# 10127659Listed by: DUSTIN WHITE REALTY - New
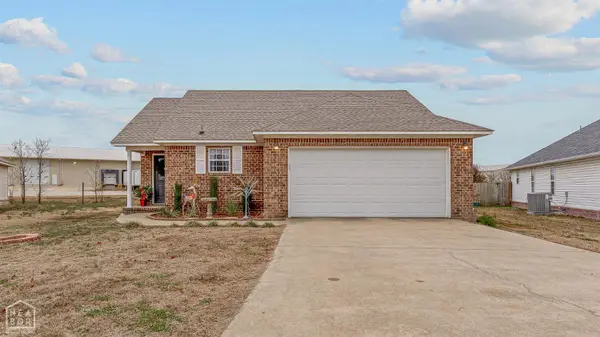 $215,000Active3 beds 2 baths1,301 sq. ft.
$215,000Active3 beds 2 baths1,301 sq. ft.148 County Road 418, Jonesboro, AR 72404
MLS# 10127671Listed by: COLDWELL BANKER VILLAGE COMMUNITIES INC - New
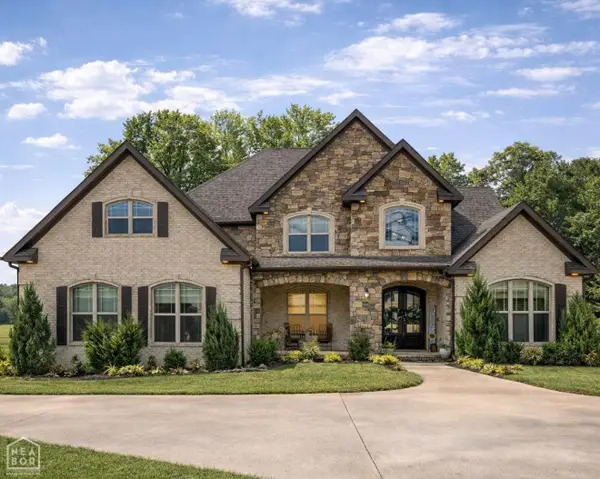 $699,000Active5 beds 3 baths3,698 sq. ft.
$699,000Active5 beds 3 baths3,698 sq. ft.513 Mockingbird Lane, Jonesboro, AR 72401
MLS# 10127655Listed by: DUSTIN WHITE REALTY 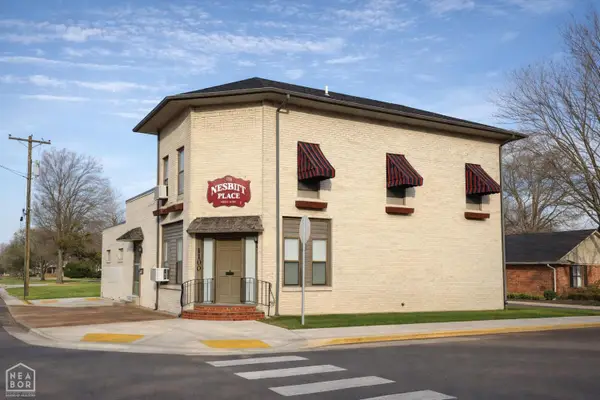 $299,000Pending-- beds -- baths2,844 sq. ft.
$299,000Pending-- beds -- baths2,844 sq. ft.1100 W Monroe, Jonesboro, AR 72401
MLS# 10127563Listed by: DUSTIN WHITE REALTY- New
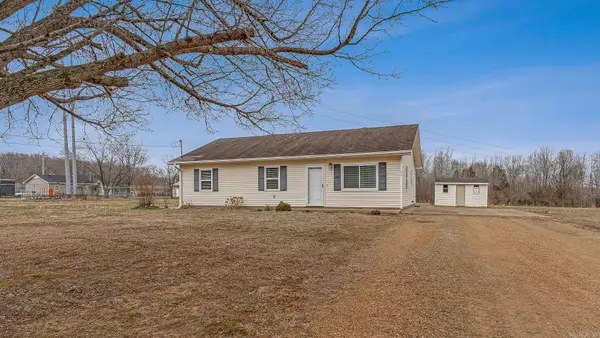 $195,000Active3 beds 2 baths1,290 sq. ft.
$195,000Active3 beds 2 baths1,290 sq. ft.63 Cr 349, Jonesboro, AR 72401
MLS# 26005632Listed by: IMAGE REALTY - New
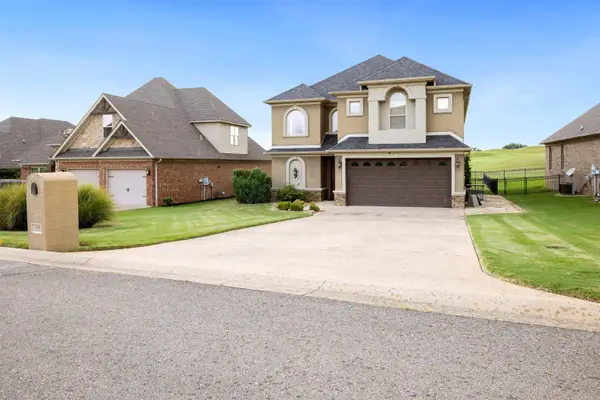 $649,900Active4 beds 4 baths3,710 sq. ft.
$649,900Active4 beds 4 baths3,710 sq. ft.4518 Clubhouse Dr, Jonesboro, AR 72405
MLS# 26005601Listed by: FERGUSON REALTY GROUP - New
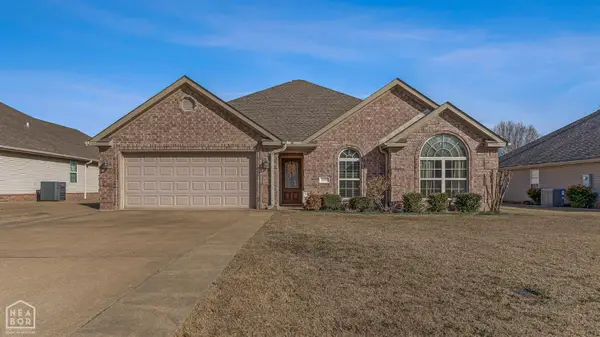 Listed by ERA$272,000Active4 beds 2 baths1,771 sq. ft.
Listed by ERA$272,000Active4 beds 2 baths1,771 sq. ft.6044 Prairie Meadows Drive, Jonesboro, AR 72404
MLS# 10127641Listed by: ERA DOTY REAL ESTATE - New
 $245,000Active3 beds 2 baths1,927 sq. ft.
$245,000Active3 beds 2 baths1,927 sq. ft.1916 Alex Drive, Jonesboro, AR 72401
MLS# 26005421Listed by: JOHNSON REAL ESTATE GROUP - New
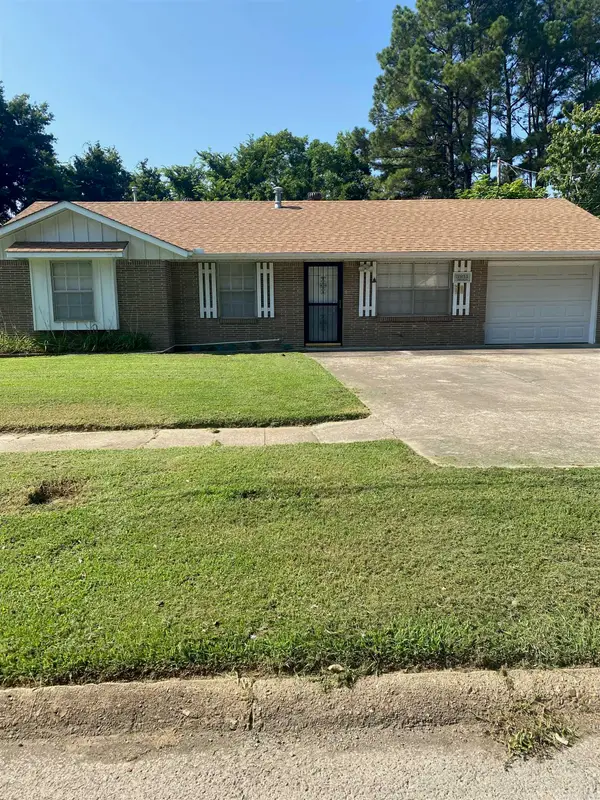 Listed by ERA$139,900Active3 beds 2 baths1,042 sq. ft.
Listed by ERA$139,900Active3 beds 2 baths1,042 sq. ft.3211 Baswell, Jonesboro, AR 72401
MLS# 26005298Listed by: ERA DOTY REAL ESTATE

