Address Withheld By Seller, Jonesboro, AR 72401
Local realty services provided by:ERA TEAM Real Estate
Address Withheld By Seller,Jonesboro, AR 72401
$345,000
- 4 Beds
- 3 Baths
- 2,033 sq. ft.
- Single family
- Active
Listed by: kimberly moseley
Office: new horizon real estate
MLS#:25045257
Source:AR_CARMLS
Sorry, we are unable to map this address
Price summary
- Price:$345,000
- Price per sq. ft.:$169.7
About this home
Welcome to this beautiful 4-bedroom, 3-bath home in the desirable Castle Heights neighborhood of Jonesboro. Ideally located within walking distance to MacArthur Junior High and the Visual & Performing Arts Magnet School, this 2,033 sq ft home offers comfort, space, and convenience. The open-concept living, dining, and kitchen areas create an inviting flow perfect for gatherings. Enjoy the warmth of a wood-burning fireplace in the living room and a spacious primary suite featuring a walk-in closet and private bath. The full, finished walk-out basement provides additional living spaceideal for a second living area, home office, or guest suite. Outside, you'll find a synthetic grass-covered back patio, with a drainage system, and fenced for privacy and easy maintenance. This home combines function, style, and locationready to welcome its next owner.
Contact an agent
Home facts
- Year built:1986
- Listing ID #:25045257
- Added:1 day(s) ago
- Updated:November 12, 2025 at 09:07 PM
Rooms and interior
- Bedrooms:4
- Total bathrooms:3
- Full bathrooms:3
- Living area:2,033 sq. ft.
Heating and cooling
- Cooling:Central Cool-Electric
- Heating:Central Heat-Electric
Structure and exterior
- Roof:3 Tab Shingles
- Year built:1986
- Building area:2,033 sq. ft.
Utilities
- Water:Water-Public
- Sewer:Sewer-Public
Finances and disclosures
- Price:$345,000
- Price per sq. ft.:$169.7
- Tax amount:$1,615
New listings near 72401
- New
 $498,500Active4 beds 4 baths3,201 sq. ft.
$498,500Active4 beds 4 baths3,201 sq. ft.Address Withheld By Seller, Jonesboro, AR 72404
MLS# 25045196Listed by: WESTBROOK & REEVES REAL ESTATE, LLC - New
 $675,000Active-- beds -- baths8,196 sq. ft.
$675,000Active-- beds -- baths8,196 sq. ft.517 Paragould Drive, Jonesboro, AR 72450
MLS# 25045111Listed by: IMAGE REALTY - New
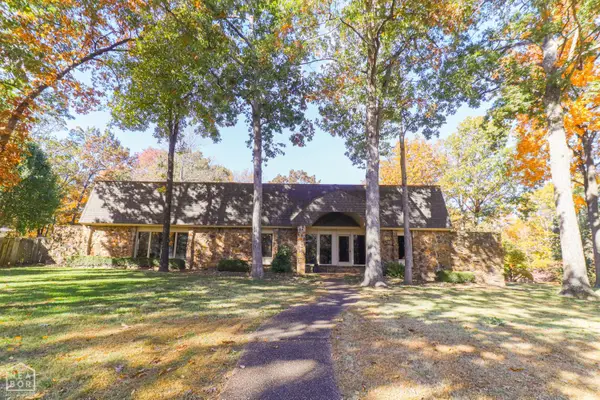 $419,900Active3 beds 4 baths3,746 sq. ft.
$419,900Active3 beds 4 baths3,746 sq. ft.2100 Paula Drive, Jonesboro, AR 72404
MLS# 10125975Listed by: COLDWELL BANKER VILLAGE COMMUNITIES INC - New
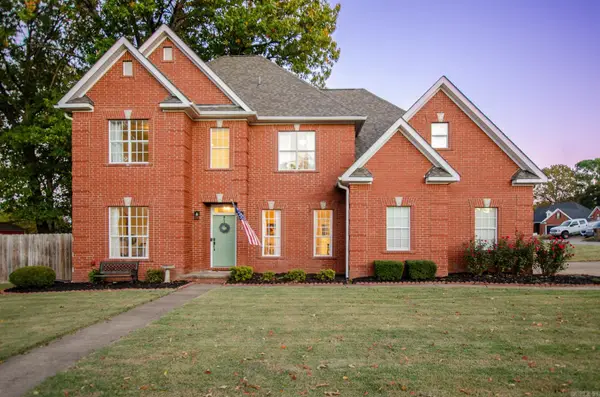 $334,900Active4 beds 3 baths2,638 sq. ft.
$334,900Active4 beds 3 baths2,638 sq. ft.4202 Stephanie Lane, Jonesboro, AR 72405
MLS# 25045053Listed by: COLDWELL BANKER VILLAGE COMMUNITIES - New
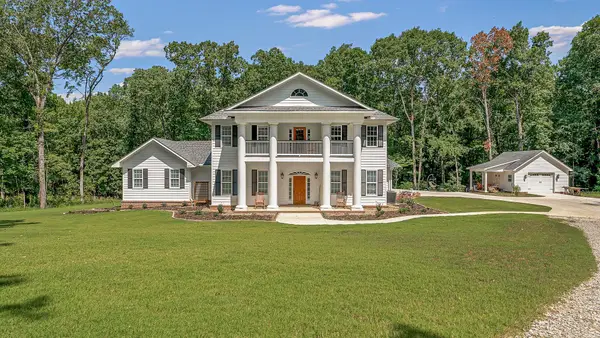 $825,000Active4 beds 4 baths3,270 sq. ft.
$825,000Active4 beds 4 baths3,270 sq. ft.1614 Horne Drive, Jonesboro, AR 72404
MLS# 25045055Listed by: NEW HORIZON REAL ESTATE - New
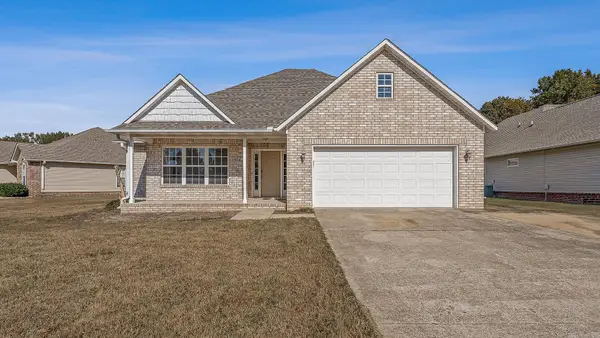 $252,900Active3 beds 2 baths1,632 sq. ft.
$252,900Active3 beds 2 baths1,632 sq. ft.2504 Brighton Lane, Jonesboro, AR 72404
MLS# 25045059Listed by: IMAGE REALTY - New
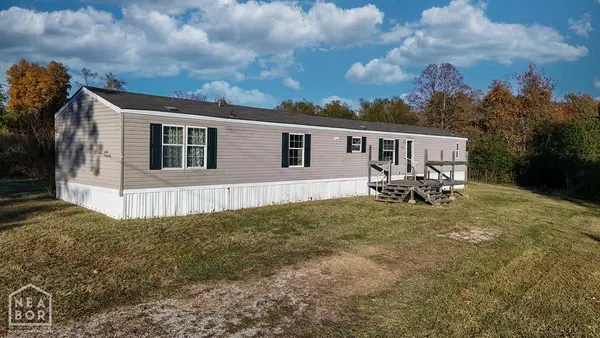 $65,000Active4 beds 2 baths1,421 sq. ft.
$65,000Active4 beds 2 baths1,421 sq. ft.1408 Curtis Road, Jonesboro, AR 72404
MLS# 10125951Listed by: KELLER WILLIAMS REALTY - New
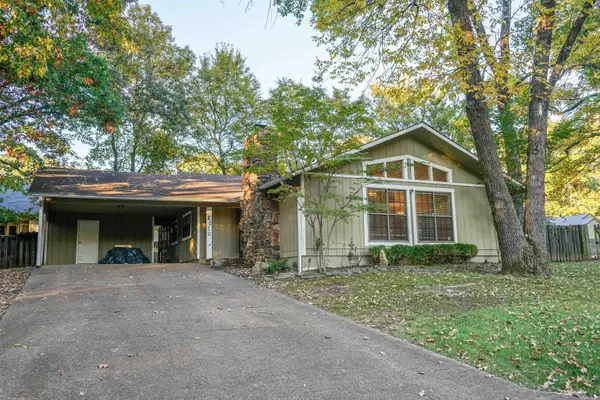 Listed by ERA$152,500Active3 beds 2 baths1,404 sq. ft.
Listed by ERA$152,500Active3 beds 2 baths1,404 sq. ft.Address Withheld By Seller, Jonesboro, AR 72401
MLS# 25044749Listed by: ERA DOTY REAL ESTATE - New
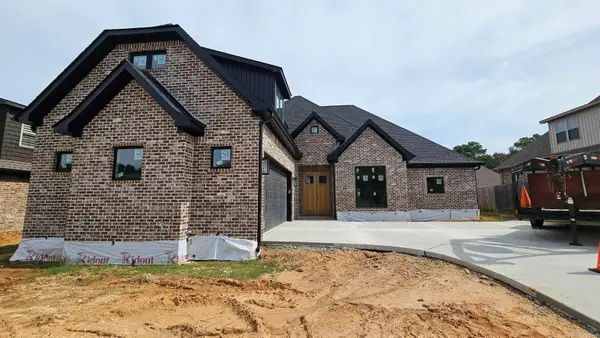 $515,000Active4 beds 3 baths2,790 sq. ft.
$515,000Active4 beds 3 baths2,790 sq. ft.3108 Harrison Hills, Jonesboro, AR 72404
MLS# 25044969Listed by: JOHNSON REAL ESTATE GROUP  $150,000Active4 beds 2 baths1,465 sq. ft.
$150,000Active4 beds 2 baths1,465 sq. ft.216 Cr 300 Road, Jonesboro, AR 72401
MLS# 25040820Listed by: DUSTIN WHITE REALTY
