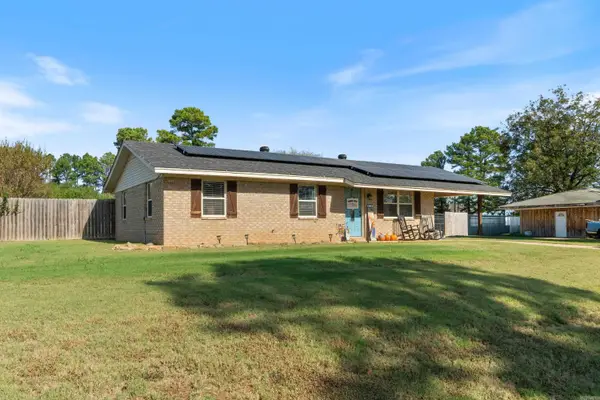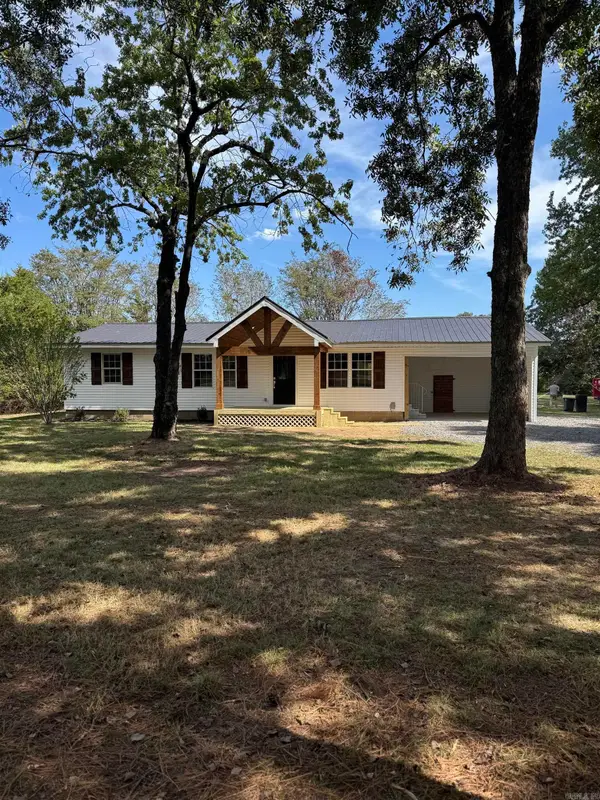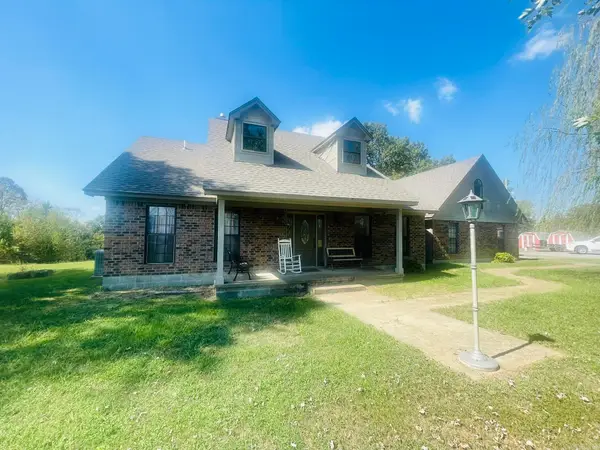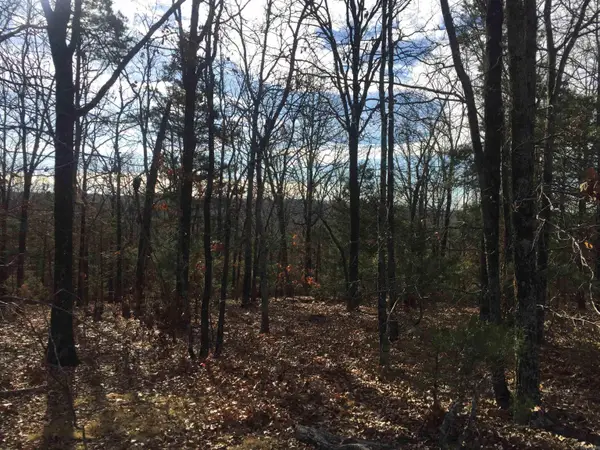120 Cedar Crest Road, Judsonia, AR 72081
Local realty services provided by:ERA TEAM Real Estate
120 Cedar Crest Road,Judsonia, AR 72081
$169,000
- 3 Beds
- 1 Baths
- 1,431 sq. ft.
- Single family
- Active
Listed by: sierra burress
Office: michele phillips & co. realtors searcy branch
MLS#:25037905
Source:AR_CARMLS
Price summary
- Price:$169,000
- Price per sq. ft.:$118.1
About this home
Tired of city noise and tiny yards? Come home to peace, space, and that country feel you've been craving! This sweet starter home is built on a slab and is situated outside city limits on a +/- 0.75-acre lot. With 3 cozy bedrooms, a beautifully remodeled bathroom with a dual vanity, and a BONUS area that's ideal for a playroom, home office, or a second living space - this move-in ready home is as functional as it is welcoming. This cozy kitchen has plenty of space to cook, gather, and make memories - whether it's weeknight dinners or baking cookies with the kids. With a metal roof overhead and updates throughout, all the hard work has been done for you. Outside, you'll immediately see what sets this home apart - a LARGE front yard that's perfect for front porch sitting and sweet tea sipping! Don't forget the spacious fenced-in back yard - There's MEGA space for your pets to roam, the kids to pay all the sports/activities, and you to breathe a little easier. Imagine setting up your dream chicken coop, garden, and a fire pit! Gutters! Security system! All windows replaced by previous owner. Sq. Footage approx. Pls measure. This property is very special and has been well-maintained.
Contact an agent
Home facts
- Year built:1973
- Listing ID #:25037905
- Added:148 day(s) ago
- Updated:November 15, 2025 at 04:57 PM
Rooms and interior
- Bedrooms:3
- Total bathrooms:1
- Full bathrooms:1
- Living area:1,431 sq. ft.
Heating and cooling
- Cooling:Central Cool-Electric
- Heating:Central Heat-Electric, Floor/Wall Furnace
Structure and exterior
- Roof:Metal
- Year built:1973
- Building area:1,431 sq. ft.
- Lot area:0.75 Acres
Utilities
- Water:Water Heater-Electric
- Sewer:Septic
Finances and disclosures
- Price:$169,000
- Price per sq. ft.:$118.1
- Tax amount:$588
New listings near 120 Cedar Crest Road
- New
 $175,000Active4 beds 2 baths2,379 sq. ft.
$175,000Active4 beds 2 baths2,379 sq. ft.1607 N Evening Street, Judsonia, AR 72081
MLS# 25045149Listed by: DALRYMPLE  $185,000Active3 beds 1 baths1,215 sq. ft.
$185,000Active3 beds 1 baths1,215 sq. ft.106 Cedar Crest Road, Judsonia, AR 72081
MLS# 25043816Listed by: DALRYMPLE $170,000Active3 beds 2 baths1,288 sq. ft.
$170,000Active3 beds 2 baths1,288 sq. ft.1819 Wade Street, Judsonia, AR 72081
MLS# 25042401Listed by: MICHELE PHILLIPS & CO. REALTORS SEARCY BRANCH $210,000Active3 beds 2 baths1,904 sq. ft.
$210,000Active3 beds 2 baths1,904 sq. ft.3209 Hwy 157 N, Judsonia, AR 72081
MLS# 25040448Listed by: RE/MAX ADVANTAGE $215,000Active3 beds 2 baths1,368 sq. ft.
$215,000Active3 beds 2 baths1,368 sq. ft.3102 Hwy 157, Judsonia, AR 72081
MLS# 25039515Listed by: GREEN LIGHT REALTY $594,900Active4 beds 3 baths2,680 sq. ft.
$594,900Active4 beds 3 baths2,680 sq. ft.5099 Hwy 157, Judsonia, AR 72081
MLS# 25039455Listed by: DALRYMPLE $144,900Active3 beds 2 baths1,298 sq. ft.
$144,900Active3 beds 2 baths1,298 sq. ft.1805 Evening, Judsonia, AR 72081
MLS# 25039403Listed by: DALRYMPLE $25,000Active3 Acres
$25,000Active3 Acres126 Jerry Lane Lot 5, Judsonia, AR 72081
MLS# 25039337Listed by: ON POINT REALTY GROUP LLC $99,500Active3 beds 1 baths1,152 sq. ft.
$99,500Active3 beds 1 baths1,152 sq. ft.310 E Madison Street, Judsonia, AR 72081
MLS# 25038591Listed by: REALTY PROFESSIONALS, INC. $262,500Active4 beds 2 baths1,762 sq. ft.
$262,500Active4 beds 2 baths1,762 sq. ft.113 Independence, Judsonia, AR 72081
MLS# 25037411Listed by: GREEN LIGHT REALTY
