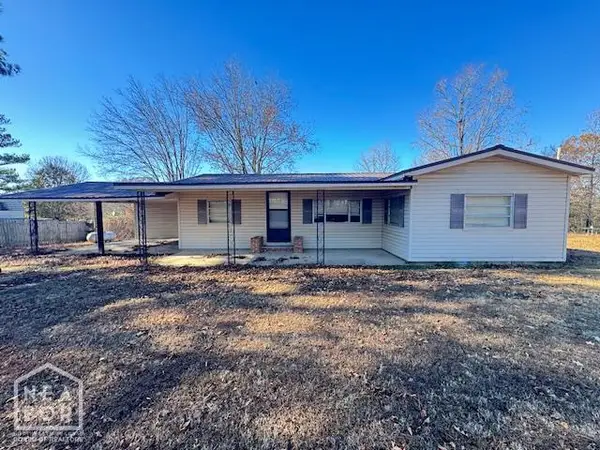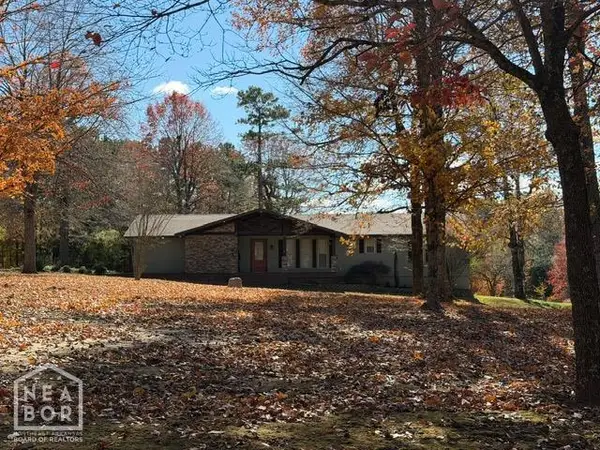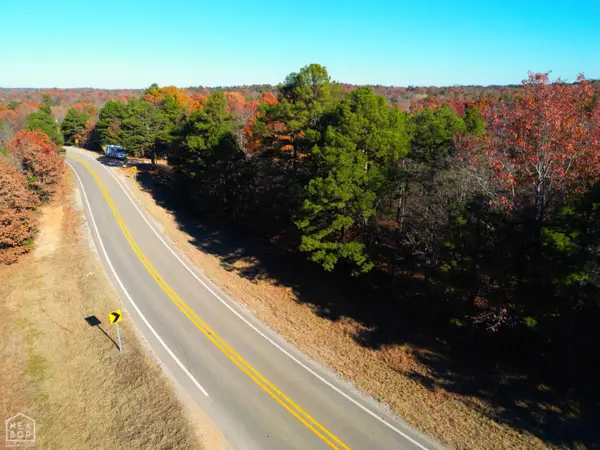1904 Greene 516 Road, Lafe, AR 72436
Local realty services provided by:ERA Doty Real Estate
1904 Greene 516 Road,Lafe, AR 72436
$525,000
- 3 Beds
- 3 Baths
- 2,624 sq. ft.
- Single family
- Active
Listed by: lisa jackson
Office: image realty
MLS#:24044661
Source:AR_CARMLS
Price summary
- Price:$525,000
- Price per sq. ft.:$200.08
About this home
This stunning property features 28.86 rolling acres, fully fenced and ideal for livestock, complete with two picturesque ponds for added functionality and beauty. The acreage includes: A 20x30 barn with a lean-to, perfect for storage or animal shelter. A 30x40 insulated shop, equipped with electricity, water, and a floor drain, offering excellent versatility. The 2624 sq. ft. home is thoughtfully designed for comfort and functionality: Main Level: Accessible through a 2-car garage, this level boasts a spacious kitchen with a pantry, laundry room, living room, bathroom, and a bedroom. A large deck off the kitchen provides a perfect space for entertaining, complemented by large windows offering breathtaking views. Second Level: Features a primary suite with a luxurious walk-in tile shower and a soaker tub, creating a private retreat. Walk-out Finished Basement: Equipped with a pellet stove, this level includes a large room with a kitchenette, a bathroom, a safe room, an additional room, and abundant storage.
Contact an agent
Home facts
- Year built:2002
- Listing ID #:24044661
- Added:378 day(s) ago
- Updated:December 27, 2025 at 03:28 PM
Rooms and interior
- Bedrooms:3
- Total bathrooms:3
- Full bathrooms:3
- Living area:2,624 sq. ft.
Heating and cooling
- Cooling:Central Cool-Electric
- Heating:Central Heat-Electric
Structure and exterior
- Roof:Architectural Shingle
- Year built:2002
- Building area:2,624 sq. ft.
- Lot area:28.86 Acres
Utilities
- Water:Water Heater-Electric, Water-Public
- Sewer:Septic
Finances and disclosures
- Price:$525,000
- Price per sq. ft.:$200.08
- Tax amount:$1,557
New listings near 1904 Greene 516 Road
 $70,000Active2 beds 2 baths1,212 sq. ft.
$70,000Active2 beds 2 baths1,212 sq. ft.39 Greene 441 Rd, Lafe, AR 72436
MLS# 10126259Listed by: NEW HORIZON REAL ESTATE $389,900Pending4 beds 4 baths2,379 sq. ft.
$389,900Pending4 beds 4 baths2,379 sq. ft.197 Greene Road 535, Lafe, AR 72436
MLS# 10125948Listed by: ARKANSAS ELITE REALTY $230,000Active3 beds 2 baths1,312 sq. ft.
$230,000Active3 beds 2 baths1,312 sq. ft.1705 Greene 441, Lafe, AR 72436
MLS# 25039526Listed by: IMAGE REALTY $199,900Active3 beds 2 baths1,356 sq. ft.
$199,900Active3 beds 2 baths1,356 sq. ft.17330 Highway 141, Lafe, AR 72436
MLS# 10124834Listed by: CRYE-LEIKE, REALTORS JONESBORO $11,450Active1 Acres
$11,450Active1 Acres1 Highway 34 W #Acre, Paragould, AR 72450
MLS# 10124267Listed by: CENTURY 21 PORTFOLIO-BOLD
