700 2nd St Street, Lake City, AR 72437
Local realty services provided by:ERA Doty Real Estate
700 2nd St Street,Lake City, AR 72437
$129,900
- 2 Beds
- 2 Baths
- 1,212 sq. ft.
- Single family
- Active
Listed by: pam martin
Office: compass rose realty
MLS#:25030485
Source:AR_CARMLS
Price summary
- Price:$129,900
- Price per sq. ft.:$107.18
About this home
Welcome to 700 2nd Street in Lake City—You will enjoy this charming 1,212 sq ft Craftsman-style home as you relax on the covered front porch enjoying outdoor time year-round. Upon entering this home you will be amazed with the spacious living and dining area which is ideal for socializing and entertaining. An abundance of natural light flowing throughout this home is an added bonus. The kitchen has such a "welcoming feeling" with the beautiful lighting and plenty of windows. The appliances were replaced between 2022-2024 and a new HVAC unit was installed in 2023. The two bedroom split-floor plan includes the ensuite master with a full-size walk-in closet. The bathroom features a shower with built-in seat. The guest bedroom is located between the 2nd bathroom and the large screened-in sunroom which allows guests to have plenty of privacy or for children to have an extra playroom. The spacious corner lot, with fenced backyard, provides plenty of privacy but, yet you will still just be minutes away from all of the local amenities and community resources. Do not miss your chance to see this property!! Call today to schedule your tour!!
Contact an agent
Home facts
- Year built:1968
- Listing ID #:25030485
- Added:203 day(s) ago
- Updated:February 20, 2026 at 03:27 PM
Rooms and interior
- Bedrooms:2
- Total bathrooms:2
- Full bathrooms:2
- Living area:1,212 sq. ft.
Heating and cooling
- Cooling:Central Cool-Electric
- Heating:Central Heat-Electric
Structure and exterior
- Roof:Metal
- Year built:1968
- Building area:1,212 sq. ft.
- Lot area:0.21 Acres
Schools
- High school:RIVERSIDE
- Middle school:RIVERSIDE
- Elementary school:RIVERSIDE
Utilities
- Water:Water Heater-Gas, Water-Public
- Sewer:Sewer-Public
Finances and disclosures
- Price:$129,900
- Price per sq. ft.:$107.18
- Tax amount:$569 (2024)
New listings near 700 2nd St Street
- New
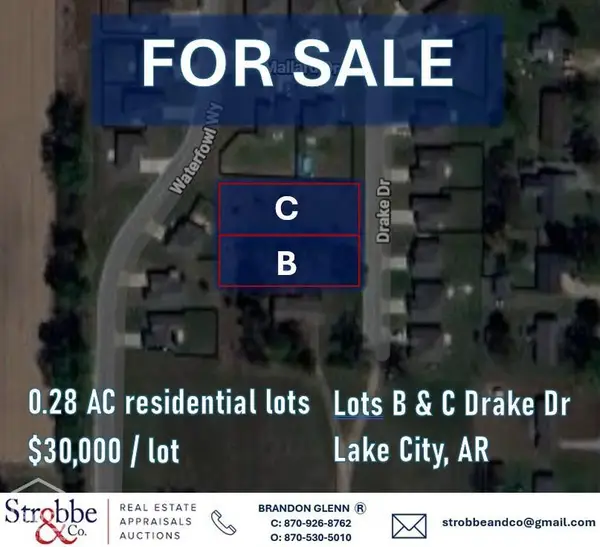 $30,000Active0.28 Acres
$30,000Active0.28 Acres107 Drake Drive, Lake City, AR 72437
MLS# 10127730Listed by: STROBBE & CO. - New
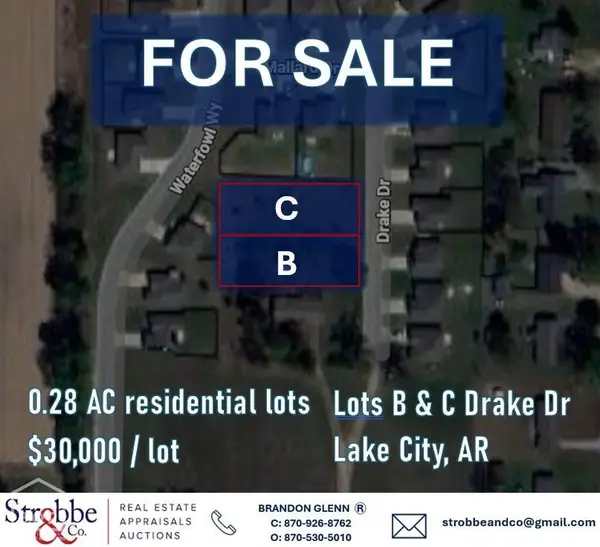 $30,000Active0.28 Acres
$30,000Active0.28 Acres109 Drake Drive, Lake City, AR 72437
MLS# 10127734Listed by: STROBBE & CO. - New
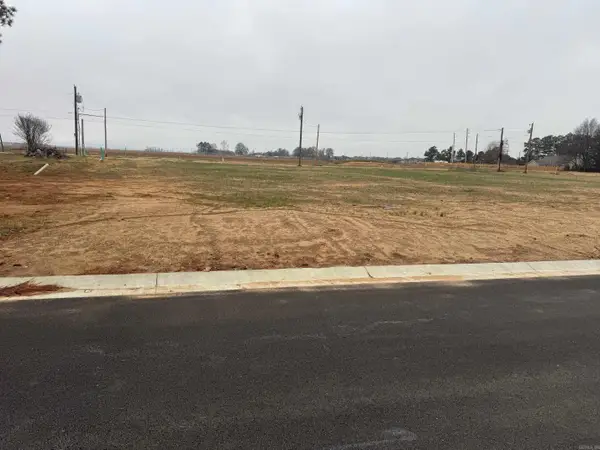 $34,000Active0.26 Acres
$34,000Active0.26 Acres1013 Fifth, Lake City, AR 72437
MLS# 26006057Listed by: ARKANSAS ELITE REALTY - New
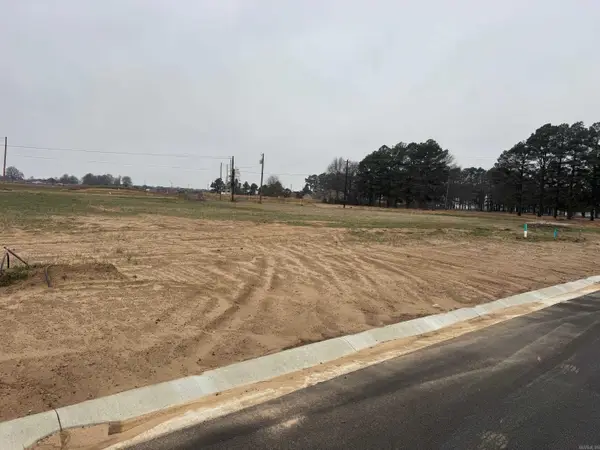 $34,000Active0.2 Acres
$34,000Active0.2 Acres1015 Fifth, Lake City, AR 72437
MLS# 26006058Listed by: ARKANSAS ELITE REALTY - New
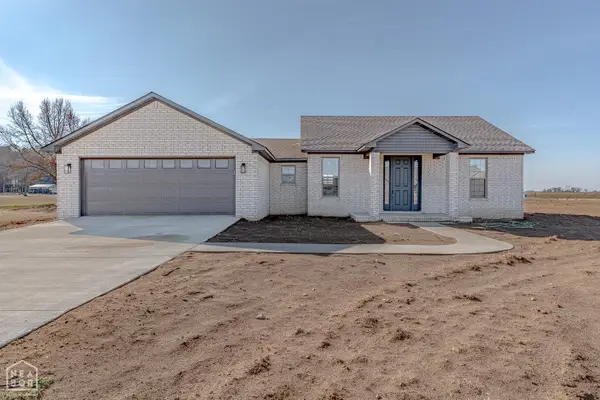 $259,900Active3 beds 3 baths1,599 sq. ft.
$259,900Active3 beds 3 baths1,599 sq. ft.1599 Fourth St, Lake City, AR 72437
MLS# 10127591Listed by: COMPASS ROSE REALTY - New
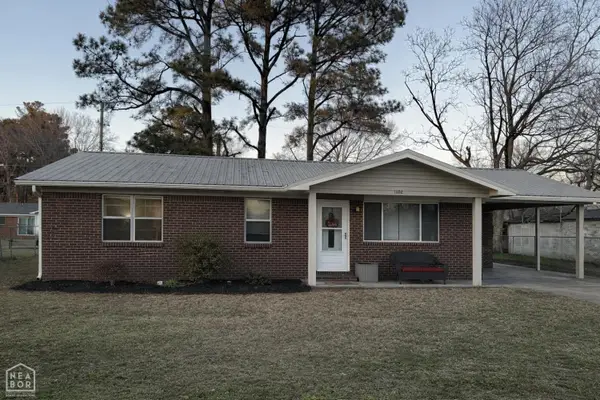 $140,000Active3 beds 1 baths1,121 sq. ft.
$140,000Active3 beds 1 baths1,121 sq. ft.1102 Estelle Street, Lake City, AR 72437
MLS# 10127595Listed by: HALSEY REAL ESTATE - New
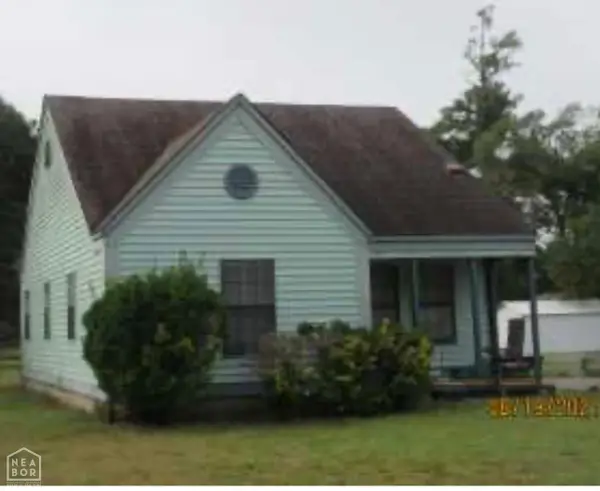 $129,900Active3 beds 1 baths1,046 sq. ft.
$129,900Active3 beds 1 baths1,046 sq. ft.97 Mead Street, Lake City, AR 72437
MLS# 10127561Listed by: CENTURY 21 PORTFOLIO  $99,900Active3 beds 1 baths950 sq. ft.
$99,900Active3 beds 1 baths950 sq. ft.122 Oak Street, Lake City, AR 72437
MLS# 26004910Listed by: IMAGE REALTY $129,900Active3 beds 1 baths950 sq. ft.
$129,900Active3 beds 1 baths950 sq. ft.1013 Franklin, Lake City, AR 72437
MLS# 26004884Listed by: COMPASS ROSE REALTY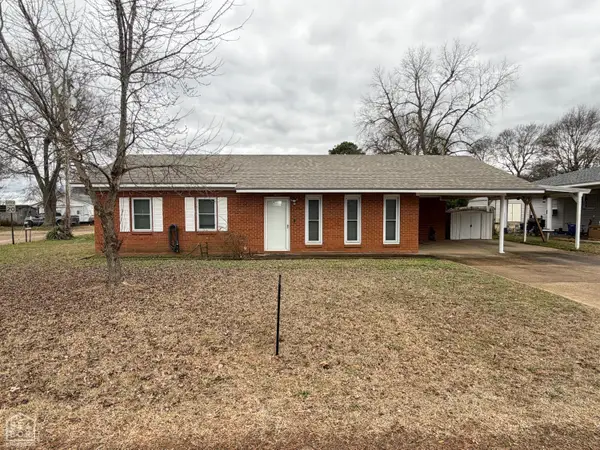 $142,000Active2 beds 1 baths1,121 sq. ft.
$142,000Active2 beds 1 baths1,121 sq. ft.201 Elm Street, Lake City, AR 72437
MLS# 10127228Listed by: CENTURY 21 PORTFOLIO

