900 Nash Street, Lake City, AR 72437
Local realty services provided by:ERA Doty Real Estate
Listed by: krista morrison
Office: keller williams realty
MLS#:10124866
Source:AR_JBOR
Price summary
- Price:$249,000
- Price per sq. ft.:$112.47
About this home
Welcome to 900 Nash Street a classic two-story brick home in the heart of Lake City that blends charm, space, and warmth. Step inside and you'll be greeted by timeless details, from arched doorways to a graceful staircase that makes a beautiful first impression. The main living room offers a cozy fireplace that invites you to gather on cool evenings, while the formal dining room and kitchen/dining combo provide plenty of room for meals, celebrations, and everyday moments. Upstairs, the spacious master bedroom features its own sitting nook that opens onto a balcony the perfect place to sip coffee in the morning or enjoy a peaceful view of the neighborhood gazebo and nearby park. With three bedrooms, 2.5 baths, and over 2,200 square feet of living space, there's room for everyone to spread out, relax, and feel at home. This property sits on a level lot with paved street frontage, a carport for parking, and plenty of storage throughout. With its traditional style, thoughtful layout, and welcoming feel, 900 Nash St is ready for its next chapter. Schedule your showing today and come see why this home is such a standout in Lake City!
Contact an agent
Home facts
- Listing ID #:10124866
- Added:143 day(s) ago
- Updated:February 12, 2026 at 07:13 PM
Rooms and interior
- Bedrooms:3
- Total bathrooms:3
- Full bathrooms:2
- Half bathrooms:1
- Living area:2,214 sq. ft.
Heating and cooling
- Cooling:Central, Electric
- Heating:Central
Structure and exterior
- Roof:Architectural Shingle
- Building area:2,214 sq. ft.
- Lot area:0.26 Acres
Schools
- High school:Riverside
- Middle school:Riverside
- Elementary school:Riverside West
Utilities
- Water:City
- Sewer:City Sewer
Finances and disclosures
- Price:$249,000
- Price per sq. ft.:$112.47
- Tax amount:$1,707
New listings near 900 Nash Street
- New
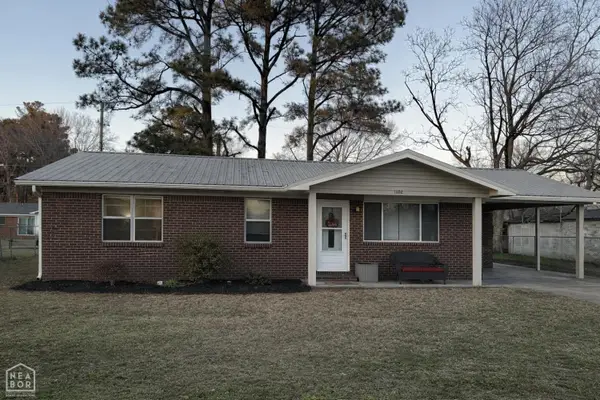 $140,000Active3 beds 1 baths1,121 sq. ft.
$140,000Active3 beds 1 baths1,121 sq. ft.1102 Estelle Street, Lake City, AR 72437
MLS# 10127595Listed by: HALSEY REAL ESTATE - New
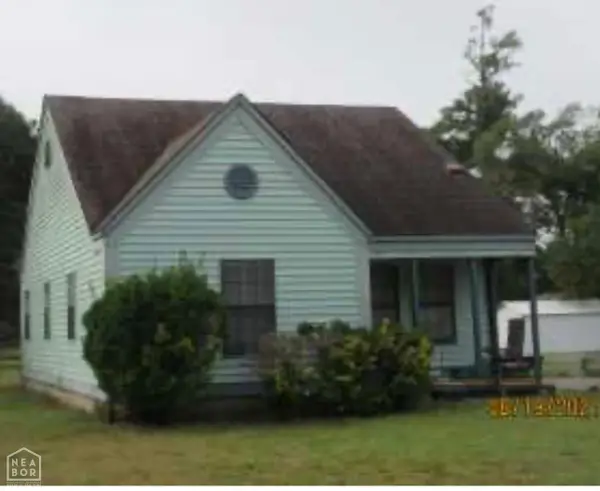 $129,900Active3 beds 1 baths1,046 sq. ft.
$129,900Active3 beds 1 baths1,046 sq. ft.97 Mead Street, Lake City, AR 72437
MLS# 10127561Listed by: CENTURY 21 PORTFOLIO - New
 $99,900Active3 beds 1 baths950 sq. ft.
$99,900Active3 beds 1 baths950 sq. ft.122 Oak Street, Lake City, AR 72437
MLS# 26004910Listed by: IMAGE REALTY - New
 $129,900Active3 beds 1 baths950 sq. ft.
$129,900Active3 beds 1 baths950 sq. ft.1013 Franklin, Lake City, AR 72437
MLS# 26004884Listed by: COMPASS ROSE REALTY 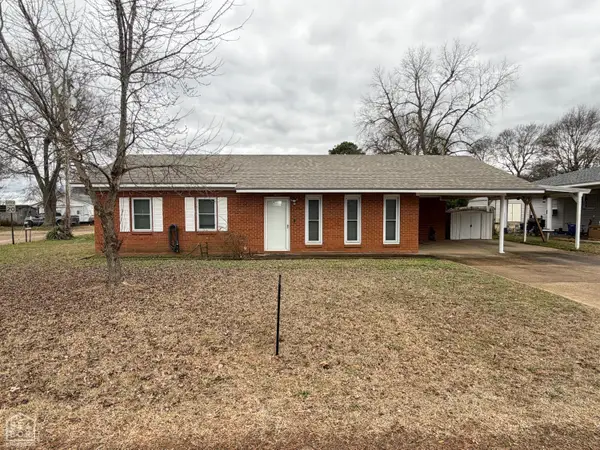 $142,000Active2 beds 1 baths1,121 sq. ft.
$142,000Active2 beds 1 baths1,121 sq. ft.201 Elm Street, Lake City, AR 72437
MLS# 10127228Listed by: CENTURY 21 PORTFOLIO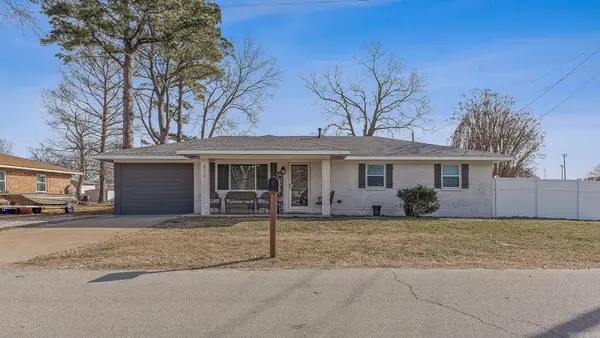 $269,900Active5 beds 4 baths2,643 sq. ft.
$269,900Active5 beds 4 baths2,643 sq. ft.812 Buffalo Street, Lake City, AR 72437
MLS# 26003089Listed by: COMPASS ROSE REALTY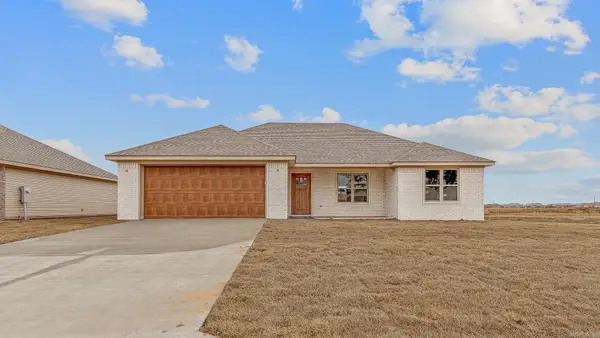 $216,000Active3 beds 2 baths1,300 sq. ft.
$216,000Active3 beds 2 baths1,300 sq. ft.1007 Sixth, Lake City, AR 72437
MLS# 26002135Listed by: ARKANSAS ELITE REALTY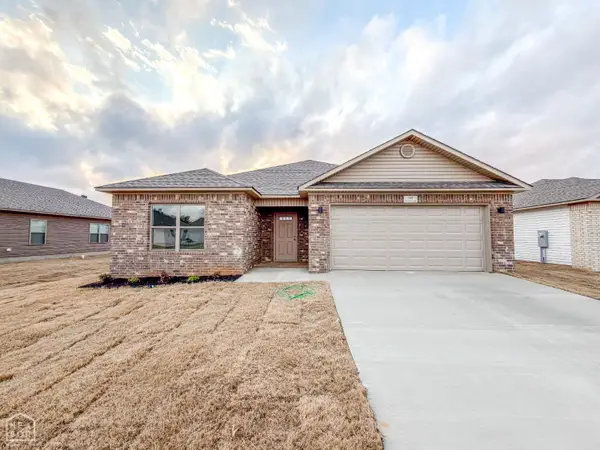 Listed by ERA$207,500Pending3 beds 2 baths1,280 sq. ft.
Listed by ERA$207,500Pending3 beds 2 baths1,280 sq. ft.141 Waterfowl Way, Lake City, AR 72437
MLS# 10126985Listed by: ERA DOTY REAL ESTATE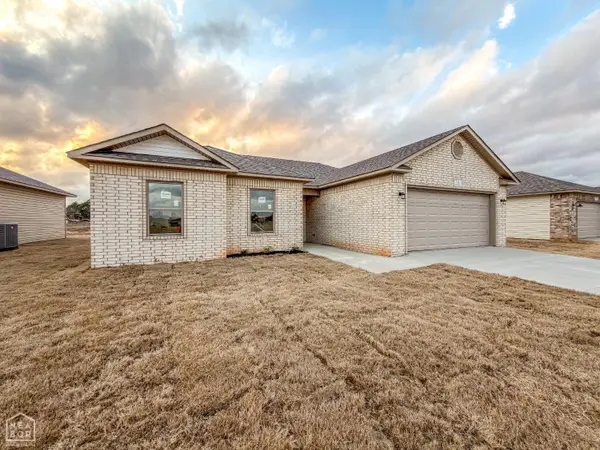 Listed by ERA$216,750Active3 beds 2 baths1,337 sq. ft.
Listed by ERA$216,750Active3 beds 2 baths1,337 sq. ft.143 Waterfowl Way, Lake City, AR 72437
MLS# 10126986Listed by: ERA DOTY REAL ESTATE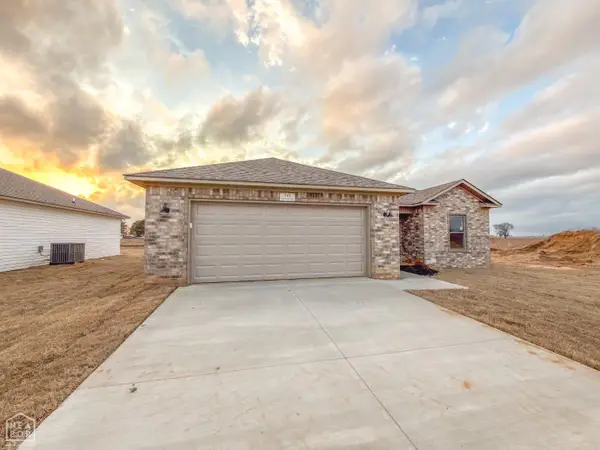 Listed by ERA$210,500Active3 beds 2 baths1,299 sq. ft.
Listed by ERA$210,500Active3 beds 2 baths1,299 sq. ft.145 Waterfowl Way, Lake City, AR 72437
MLS# 10126987Listed by: ERA DOTY REAL ESTATE

