Local realty services provided by:ERA Doty Real Estate
144 ELIZABETH DRIVE,Lakeview, AR 72642
$264,900
- 3 Beds
- 3 Baths
- 2,750 sq. ft.
- Single family
- Active
Listed by: alex stubenfoll
Office: beaman realty
MLS#:132727
Source:AR_NCBR
Price summary
- Price:$264,900
- Price per sq. ft.:$97.97
About this home
Adorable 3-bedroom, 3-bath home situated on 0.68 acres m/l, offering seasonal views of Bull Shoals Lake from the expansive back deck. With a total of 2,704 sq. ft. across the main level and basement, this home is designed for comfort and ease. The living room features a cozy wood-burning fireplace, the kitchen boasts generous cabinet space, sleek granite countertops, and ample room for cooking and entertaining. The primary suite includes a lovely bathroom and a walk-in closet, while two additional bedrooms—one on the upper level and one on the lower—offer plenty of space for family or guests. Two full bathrooms are located on the upper level, with a third bath conveniently located on the lower level. An upstairs laundry area adds extra convenience, while the lower level features two additional rooms ideal for hobbies, storage, or a second living area. Bordering Corps of Engineers land, this property provides easy access to Bull Shoals Lake, making it an outdoor enthusiast's dream!
Contact an agent
Home facts
- Listing ID #:132727
- Added:108 day(s) ago
- Updated:February 10, 2026 at 03:24 PM
Rooms and interior
- Bedrooms:3
- Total bathrooms:3
- Full bathrooms:3
- Living area:2,750 sq. ft.
Heating and cooling
- Cooling:Central Air, Electric
- Heating:Central, Electric, Heat Pump
Structure and exterior
- Building area:2,750 sq. ft.
- Lot area:0.69 Acres
Schools
- High school:Mountain Home
Finances and disclosures
- Price:$264,900
- Price per sq. ft.:$97.97
New listings near 144 ELIZABETH DRIVE
- New
 $349,000Active3 beds 4 baths1,900 sq. ft.
$349,000Active3 beds 4 baths1,900 sq. ft.255 GLEN COVE DRIVE, Lakeview, AR 72642
MLS# 133302Listed by: TAYLOR REAL ESTATE 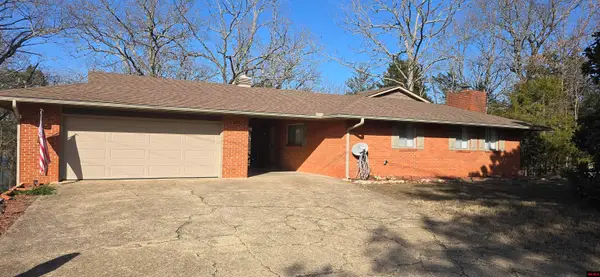 $314,900Active2 beds 2 baths1,100 sq. ft.
$314,900Active2 beds 2 baths1,100 sq. ft.1095 HICKORY FLATS LANE, Lakeview, AR 72642
MLS# 133260Listed by: CENTURY 21 LEMAC EAST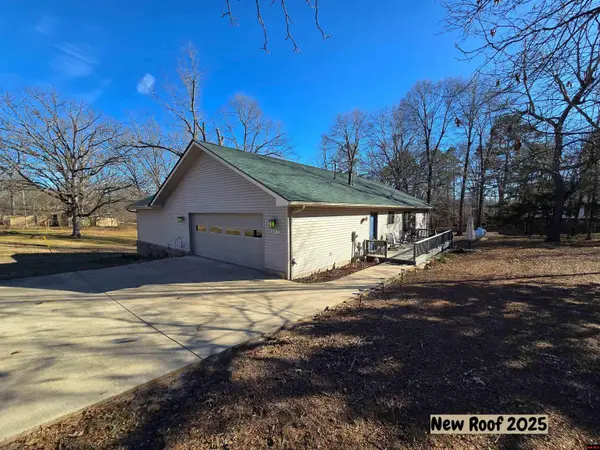 $339,000Active3 beds 2 baths1,900 sq. ft.
$339,000Active3 beds 2 baths1,900 sq. ft.201 COON RIDGE ROAD, Lakeview, AR 72642
MLS# 133206Listed by: SOUTHERN BREEZE REAL ESTATE $37,500Active2 beds 2 baths900 sq. ft.
$37,500Active2 beds 2 baths900 sq. ft.661 NUBBIN RIDGE ROAD, Lakeview, AR 72642
MLS# 133153Listed by: RE/MAX TWIN LAKES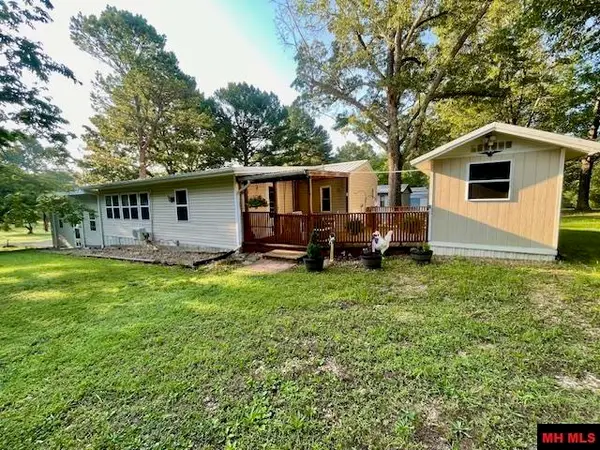 $70,999Active2 beds 2 baths1,500 sq. ft.
$70,999Active2 beds 2 baths1,500 sq. ft.661(#34) NUBBIN RIDGE ROAD, Lakeview, AR 72642
MLS# 133030Listed by: BEAMAN REALTY $29,000Active4.5 Acres
$29,000Active4.5 Acres006-02993-000 HWY 178, Lakeview, AR 72642
MLS# 133008Listed by: HOME AND RANCH REALTY, LLC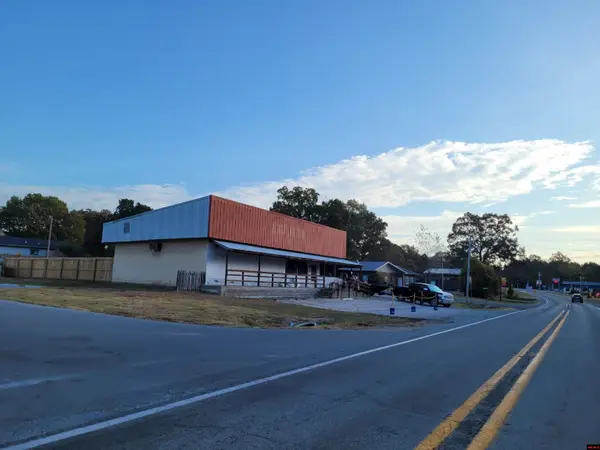 $210,000Active1 beds 1 baths2,750 sq. ft.
$210,000Active1 beds 1 baths2,750 sq. ft.6173 HWY 178, Lakeview, AR 72642
MLS# 132922Listed by: BEAMAN REALTY $99,900Active3 beds 2 baths1,300 sq. ft.
$99,900Active3 beds 2 baths1,300 sq. ft.3833 - 47 HWY 178 WEST, Lakeview, AR 72642
MLS# 132798Listed by: BEAMAN REALTY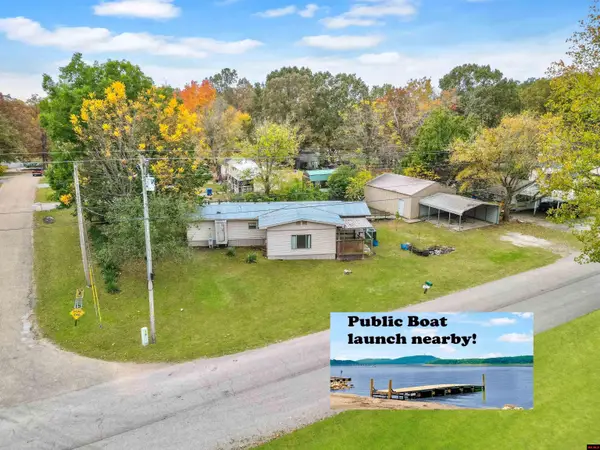 $79,900Active2 beds 1 baths1,300 sq. ft.
$79,900Active2 beds 1 baths1,300 sq. ft.322 SURREY DRIVE, Lakeview, AR 72642
MLS# 132846Listed by: BAXTER REAL ESTATE COMPANY $35,000Active0.55 Acres
$35,000Active0.55 AcresLots 7 & 8 DEER PATH DRIVE, Lakeview, AR 72642
MLS# 132833Listed by: BEAMAN REALTY

