195 LAKEVIEW DRIVE, Lakeview, AR 72642
Local realty services provided by:ERA Doty Real Estate


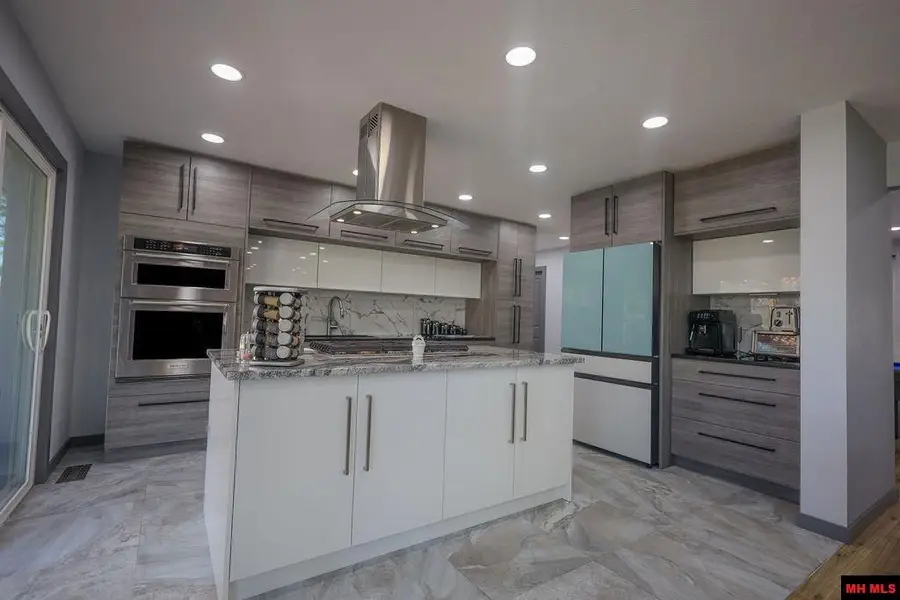
195 LAKEVIEW DRIVE,Lakeview, AR 72642
$399,900
- 2 Beds
- 3 Baths
- 2,750 sq. ft.
- Single family
- Active
Listed by:scott poush
Office:baxter real estate company
MLS#:131071
Source:AR_NCBR
Price summary
- Price:$399,900
- Price per sq. ft.:$143.85
About this home
Be prepared to be amazed when you enter this recently renovated, stylishly designed, modern-looking home. Turnkey-ready! All the modern furnishings will be included with the purchase. To begin with, you will enjoy the spacious living area that flows into the living room, with a gas log fireplace, dining area, and well-designed chefs’ kitchen, featuring granite countertops, top-of-the-line appliances, a gas stove top, and premium cabinets. The sunroom offers extra space for relaxation or could be used as an extra bedroom for guests. Two full baths, which include the same style granite countertops and double sink vanities, plus a half bath for guest to use. Entertain your guest in the back on the large deck and huge backyard. An additional bonus is the heated & cooled basement workshop & storage area. Conveniently located close to Bull Shoals Lake makes this one a real opportunity to look at. Additional tour videos: https://youtu.be/hLtxpdaHJFc , https://youtu.be/6nxKzGa6bdE
Contact an agent
Home facts
- Listing Id #:131071
- Added:134 day(s) ago
- Updated:July 30, 2025 at 02:15 PM
Rooms and interior
- Bedrooms:2
- Total bathrooms:3
- Full bathrooms:2
- Half bathrooms:1
- Living area:2,750 sq. ft.
Heating and cooling
- Cooling:Central Air, Electric
- Heating:Central, Electric, Heat Pump
Structure and exterior
- Building area:2,750 sq. ft.
- Lot area:0.79 Acres
Schools
- High school:Mountain Home
Finances and disclosures
- Price:$399,900
- Price per sq. ft.:$143.85
New listings near 195 LAKEVIEW DRIVE
- New
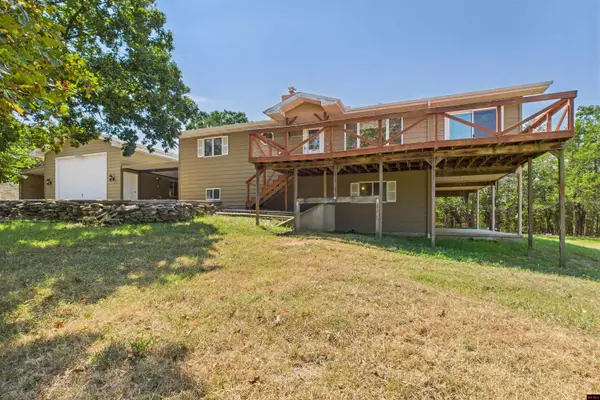 $249,900Active4 beds 2 baths2,750 sq. ft.
$249,900Active4 beds 2 baths2,750 sq. ft.1246 NUBBIN RIDGE ROAD, Lakeview, AR 72642
MLS# 132173Listed by: PEGLAR REAL ESTATE GROUP - New
 $209,000Active2 beds 2 baths1,500 sq. ft.
$209,000Active2 beds 2 baths1,500 sq. ft.427 EDGEWOOD BAY DRIVE, Lakeview, AR 72642
MLS# 132153Listed by: BEAMAN REALTY  $315,000Active3 beds 3 baths3,500 sq. ft.
$315,000Active3 beds 3 baths3,500 sq. ft.213 NUBBIN RIDGE TRAIL, Lakeview, AR 72642
MLS# 132105Listed by: PEGLAR REAL ESTATE GROUP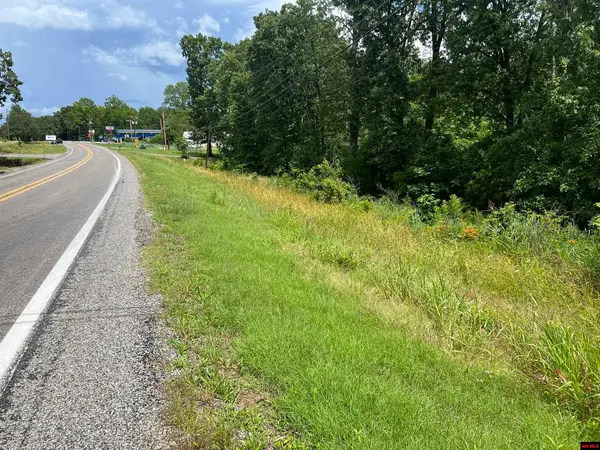 $49,000Active4.5 Acres
$49,000Active4.5 Acres006-02993-000 HWY 178, Lakeview, AR 72642
MLS# 132101Listed by: HOME AND RANCH REALTY, LLC $469,900Active3 beds 3 baths2,515 sq. ft.
$469,900Active3 beds 3 baths2,515 sq. ft.845 Hickory Flats Lane, Lakeview, AR 72642
MLS# 25029168Listed by: BAXTER REAL ESTATE COMPANY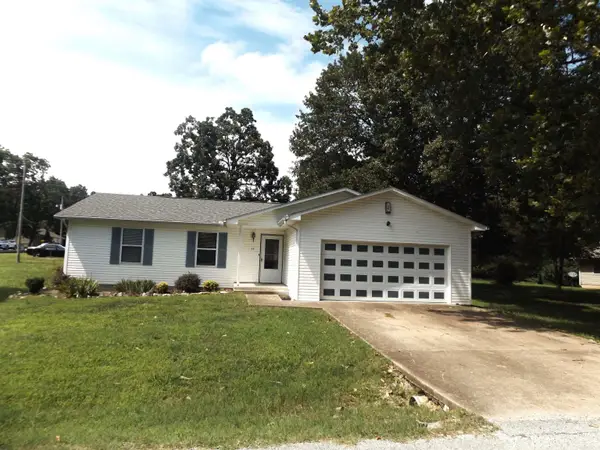 $189,900Active3 beds 2 baths1,342 sq. ft.
$189,900Active3 beds 2 baths1,342 sq. ft.Address Withheld By Seller, Lakeview, AR 72642
MLS# 25027133Listed by: BAXTER REAL ESTATE COMPANY $189,900Active3 beds 2 baths1,300 sq. ft.
$189,900Active3 beds 2 baths1,300 sq. ft.35 WUNDERLAND WAY, Lakeview, AR 72642
MLS# 131926Listed by: BAXTER REAL ESTATE COMPANY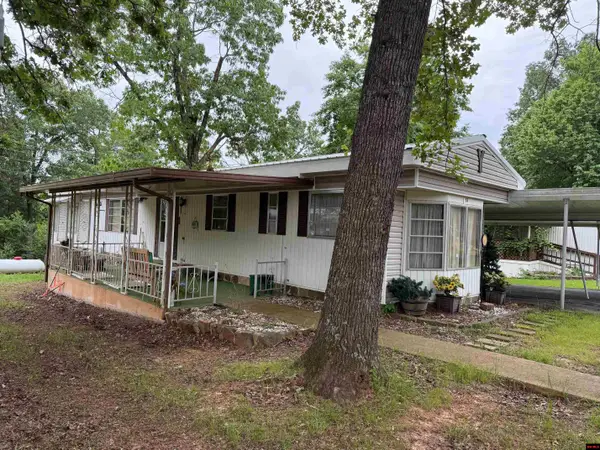 $34,900Active2 beds 2 baths1,100 sq. ft.
$34,900Active2 beds 2 baths1,100 sq. ft.661- #52 NUBBIN RIDGE ROAD, Lakeview, AR 72642
MLS# 131851Listed by: BEAMAN REALTY $350,000Active3 beds 2 baths2,250 sq. ft.
$350,000Active3 beds 2 baths2,250 sq. ft.460 SHEFFIELD DRIVE, Lakeview, AR 72642
MLS# 131885Listed by: BEAMAN REALTY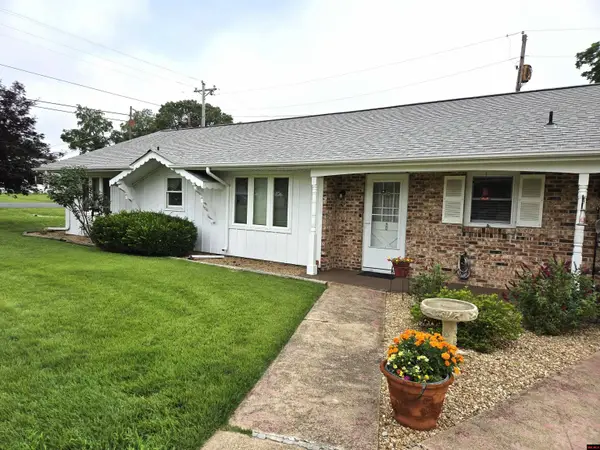 $99,000Active2 beds 2 baths1,700 sq. ft.
$99,000Active2 beds 2 baths1,700 sq. ft.3833 HWY 178 WEST, Lakeview, AR 72642
MLS# 131858Listed by: BEAMAN REALTY
