45 COVENTRY LANE, Lakeview, AR 72642
Local realty services provided by:ERA Doty Real Estate
45 COVENTRY LANE,Lakeview, AR 72642
$260,000
- 2 Beds
- 3 Baths
- - sq. ft.
- Single family
- Sold
Listed by:gary stubenfoll
Office:beaman realty
MLS#:132385
Source:AR_NCBR
Sorry, we are unable to map this address
Price summary
- Price:$260,000
About this home
Experience quality living in this exceptional all brick home with 2 BR plus an additional den that can easily be converted into a 3rd bedroom, 2.5 baths situated on a tranquil cul-de-sac. Nestled on a picturesque 1-ac m/l lot adorned w/mature trees, this property offers peace & privacy just minutes from Bull Shoals Lake & White River access. Inside, you will find like new ¾” hardwood flooring and an abundance of natural light streaming through five skylights. The open floor plan is ideal for entertaining, while the split bedroom layout ensures comfort and privacy for all. The spacious kitchen is a chef’s dream, featuring cabinetry that reaches the ceiling, large drawers, and a pantry for ample storage. generous utility room that includes a half bath and laundry sink. Step outside to your 12 x 21 deck, where you can unwind and enjoy serene visits from local wildlife. Additionally, benefit from a walkout basement workshop and a 9x15 detached shop, perfect for hobbies or extra storage.
Contact an agent
Home facts
- Listing ID #:132385
- Added:53 day(s) ago
- Updated:October 30, 2025 at 06:05 AM
Rooms and interior
- Bedrooms:2
- Total bathrooms:3
- Full bathrooms:2
- Half bathrooms:1
Heating and cooling
- Cooling:Central Air, Electric
- Heating:Central, Electric, Heat Pump
Schools
- High school:Mountain Home
Finances and disclosures
- Price:$260,000
New listings near 45 COVENTRY LANE
- New
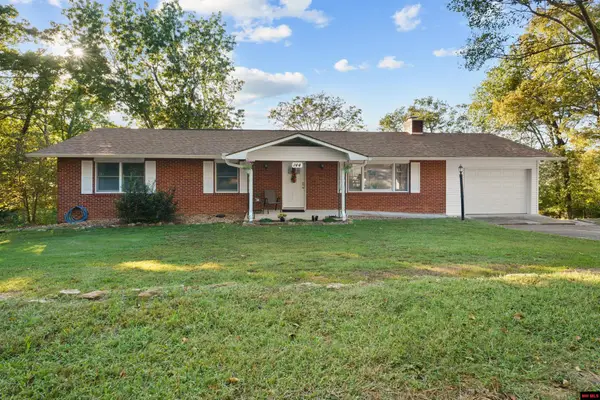 $269,900Active3 beds 3 baths2,750 sq. ft.
$269,900Active3 beds 3 baths2,750 sq. ft.144 ELIZABETH DRIVE, Lakeview, AR 72642
MLS# 132727Listed by: BEAMAN REALTY 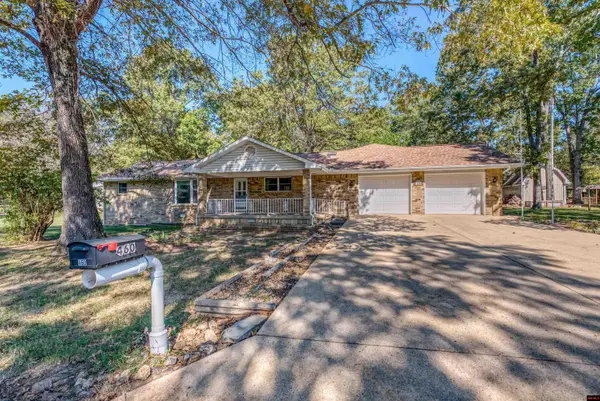 $319,900Active3 beds 2 baths1,900 sq. ft.
$319,900Active3 beds 2 baths1,900 sq. ft.460 SHEFFIELD DRIVE, Lakeview, AR 72642
MLS# 132688Listed by: CENTURY 21 LEMAC EAST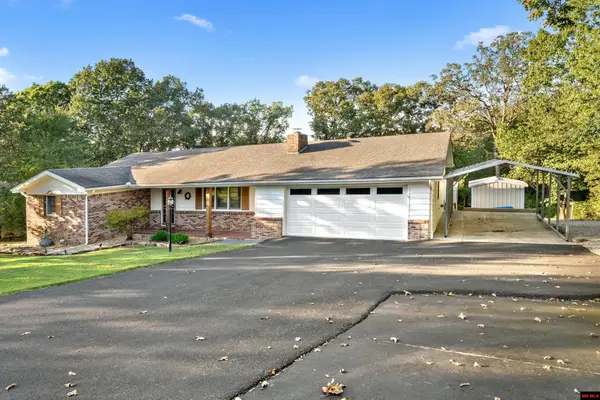 $215,000Active2 beds 2 baths1,500 sq. ft.
$215,000Active2 beds 2 baths1,500 sq. ft.52 ELIZABETH WAY, Lakeview, AR 72642
MLS# 132680Listed by: BEAMAN REALTY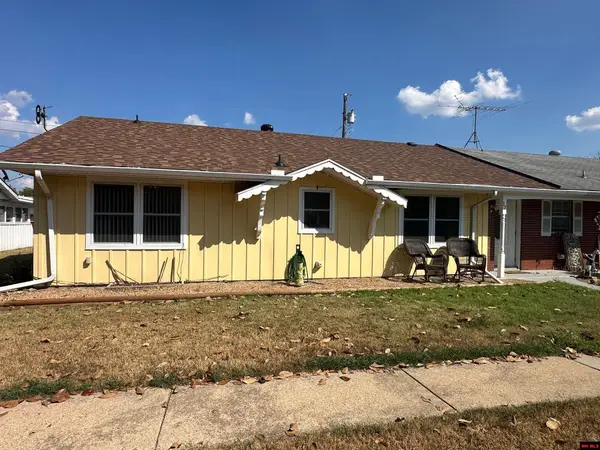 $99,900Active2 beds 2 baths1,700 sq. ft.
$99,900Active2 beds 2 baths1,700 sq. ft.3833 -37 HWY 178 WEST, Lakeview, AR 72642
MLS# 132480Listed by: BEAMAN REALTY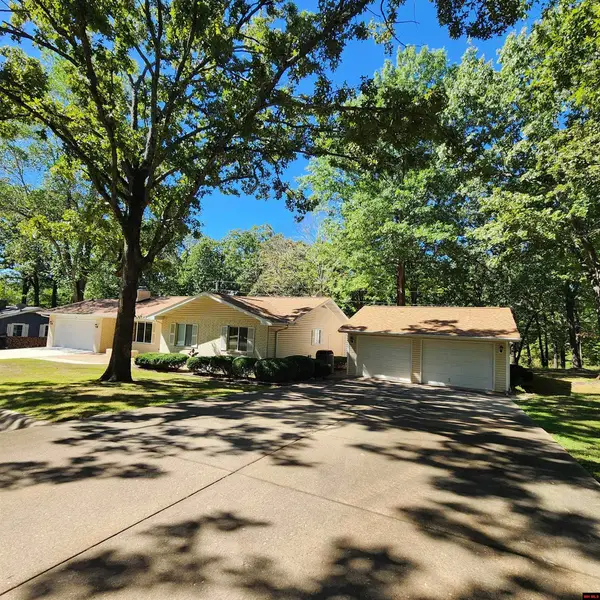 $259,900Active3 beds 2 baths1,500 sq. ft.
$259,900Active3 beds 2 baths1,500 sq. ft.74 FLINT DRIVE, Lakeview, AR 72642
MLS# 132549Listed by: CENTURY 21 LEMAC REALTY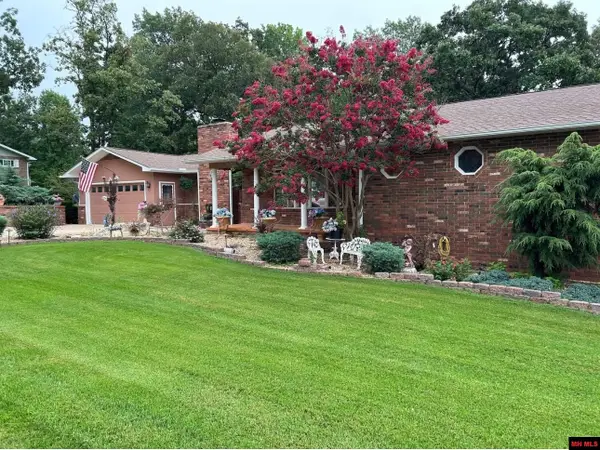 $550,000Active4 beds 4 baths4,500 sq. ft.
$550,000Active4 beds 4 baths4,500 sq. ft.161 LAKEVIEW DRIVE, Lakeview, AR 72642
MLS# 132537Listed by: BEAMAN REALTY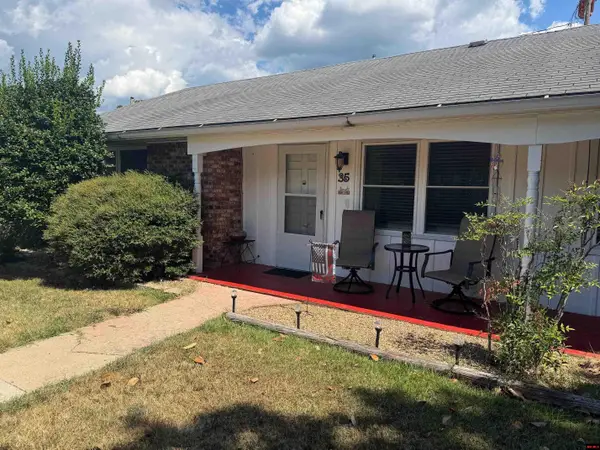 $68,000Active1 beds 1 baths900 sq. ft.
$68,000Active1 beds 1 baths900 sq. ft.3833 HWY 178, Lakeview, AR 72642
MLS# 132330Listed by: BEAMAN REALTY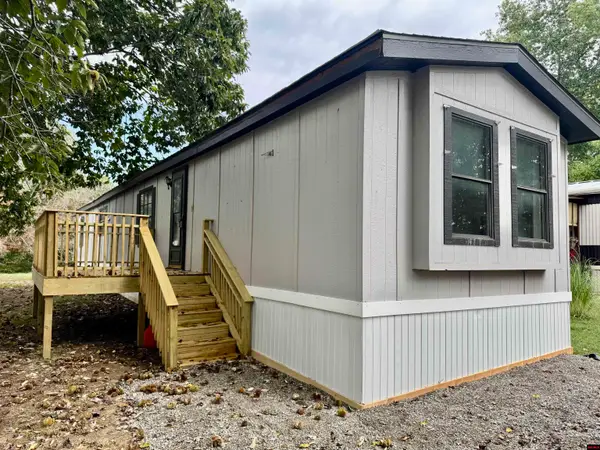 $49,000Active2 beds 2 baths1,100 sq. ft.
$49,000Active2 beds 2 baths1,100 sq. ft.661- #68 NUBBIN RIDGE ROAD, Lakeview, AR 72642
MLS# 132517Listed by: EXP REALTY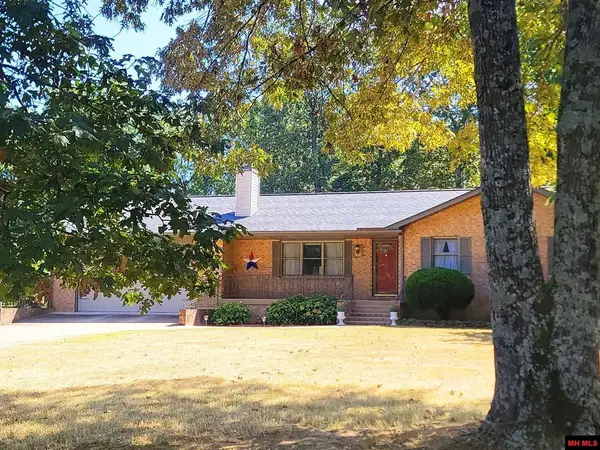 $282,000Active2 beds 2 baths1,500 sq. ft.
$282,000Active2 beds 2 baths1,500 sq. ft.61 FRIZZEL DRIVE, Lakeview, AR 72642
MLS# 132409Listed by: CENTURY 21 LEMAC REALTY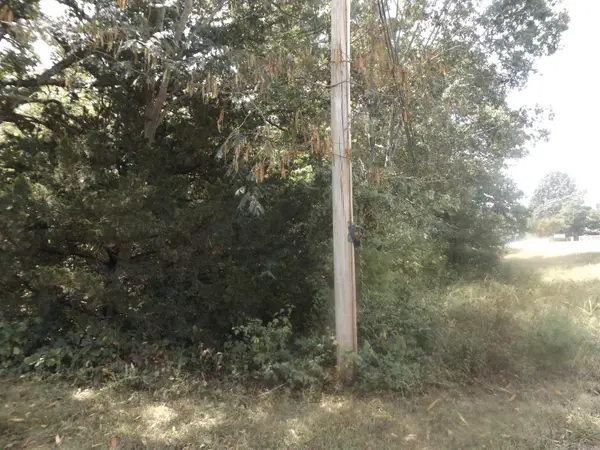 $10,000Active0.24 Acres
$10,000Active0.24 Acres002-10881-000 Hwy 178, Lakeview, AR 72642
MLS# 25035679Listed by: BAXTER REAL ESTATE COMPANY
