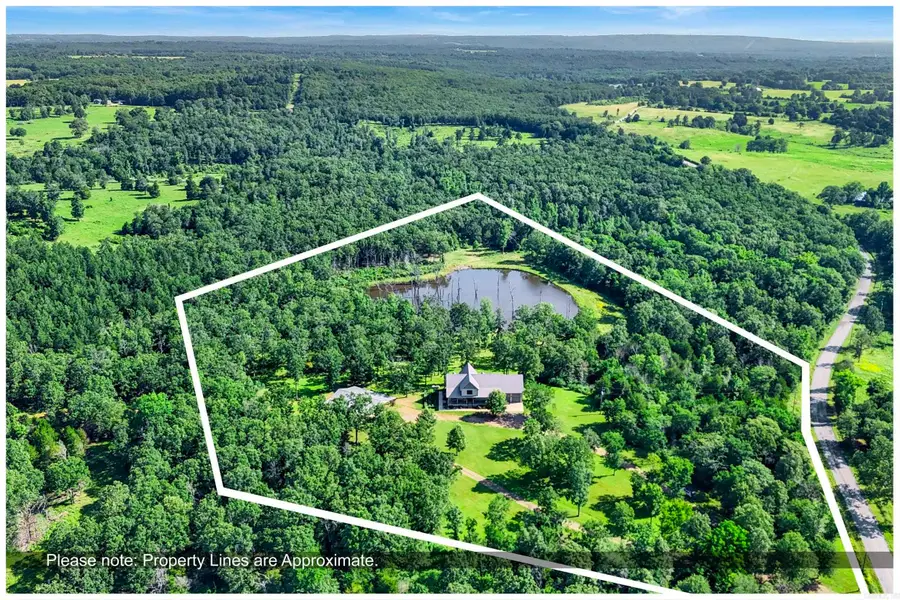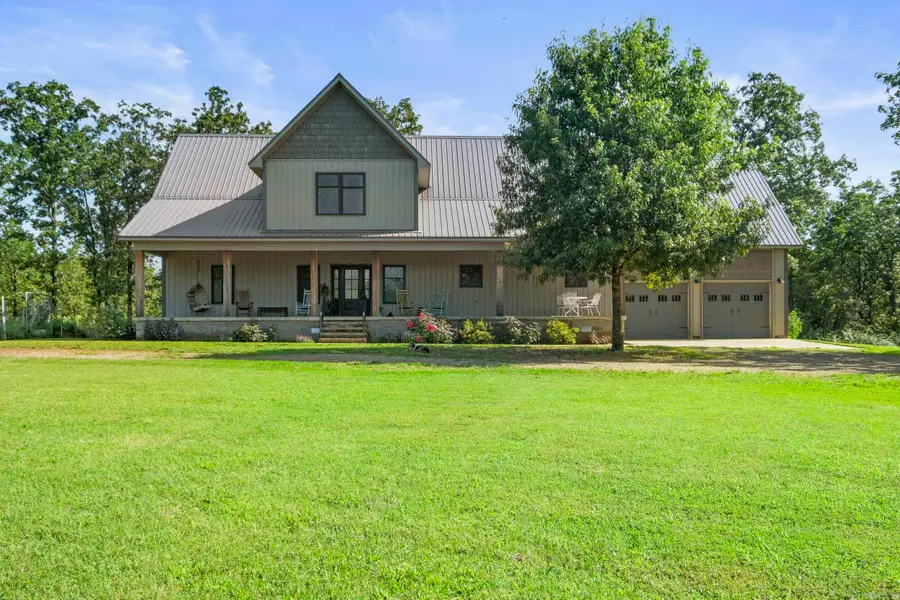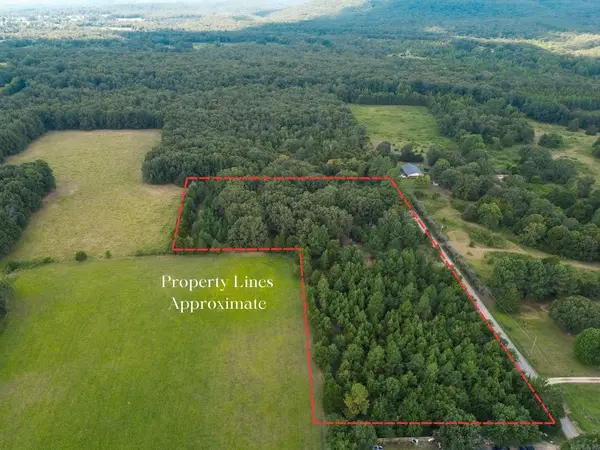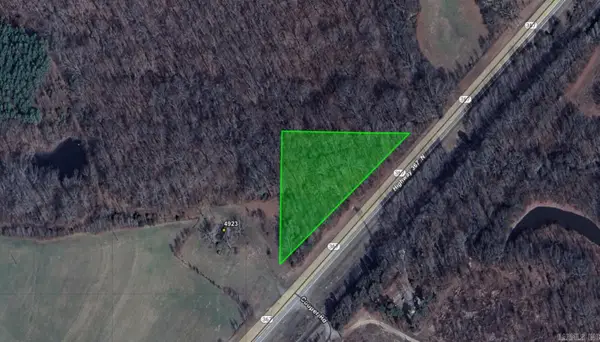203 Fox Meadow Road, Bradford, AR 72010
Local realty services provided by:ERA Doty Real Estate



203 Fox Meadow Road,Bradford, AR 72010
$995,000
- 4 Beds
- 4 Baths
- 3,704 sq. ft.
- Single family
- Active
Listed by:brittany mears
Office:re/max advantage
MLS#:25024723
Source:AR_CARMLS
Price summary
- Price:$995,000
- Price per sq. ft.:$268.63
About this home
Welcome to your own private retreat! This custom-built, stunning 3BR, 3.5BA home sits on 18 peaceful acres and offers 3,704 sq ft of thoughtfully designed space. Features include an office with built-ins, two spacious living areas, abundant storage, a large laundry/mudroom, and an oversized garage with a safe room. The main-level primary suite includes access to a private covered deck and a spa-style bathroom with a freestanding tub, tiled walk-in shower, custom cabinetry, and a large built-in closet. Upstairs are two oversized bedrooms, each with a full bath and multiple closets—plus a central second living area and a laundry chute. The open-concept kitchen/living area features vaulted ceilings, natural light, and beautiful views. Exterior highlights include a 54x60 shop (30x40 enclosed, with lean-to storage and two overhead doors), a circle driveway, large covered porches, and a 4-acre stocked pond with a dock. A rare find offering space, comfort, and privacy! *Ask to see video tour and floor plans. Proof of funds or pre-approval are required before showings.
Contact an agent
Home facts
- Year built:2019
- Listing Id #:25024723
- Added:52 day(s) ago
- Updated:August 15, 2025 at 02:32 PM
Rooms and interior
- Bedrooms:4
- Total bathrooms:4
- Full bathrooms:3
- Half bathrooms:1
- Living area:3,704 sq. ft.
Heating and cooling
- Cooling:Central Cool-Electric
- Heating:Central Heat-Electric
Structure and exterior
- Roof:Metal
- Year built:2019
- Building area:3,704 sq. ft.
- Lot area:18 Acres
Utilities
- Water:Water Heater-Gas, Water-Public
- Sewer:Septic
Finances and disclosures
- Price:$995,000
- Price per sq. ft.:$268.63
- Tax amount:$970
New listings near 203 Fox Meadow Road
- New
 $60,000Active5.53 Acres
$60,000Active5.53 Acres000 Weathers Rd, Bradford, AR 72020
MLS# 25032455Listed by: PORCHLIGHT REALTY - New
 $219,000Active-- beds -- baths768 sq. ft.
$219,000Active-- beds -- baths768 sq. ft.411 Park Street, Bradford, AR 72020
MLS# 25031995Listed by: TRELORA REALTY, INC.  $17,500Active1.5 Acres
$17,500Active1.5 Acres00 Highway 367, Bradford, AR 72020
MLS# 25026210Listed by: ARKANSAS REAL ESTATE SOLUTIONS $199,900Active3 beds 2 baths1,616 sq. ft.
$199,900Active3 beds 2 baths1,616 sq. ft.1038 Velvet Ridge Road, Bradford, AR 72020
MLS# 25024337Listed by: JOHNSON REAL ESTATE GROUP $143,900Active3 beds 2 baths1,348 sq. ft.
$143,900Active3 beds 2 baths1,348 sq. ft.5085 Hwy 367n, Bradford, AR 72020
MLS# 25013028Listed by: COLDWELL BANKER VILLAGE COMMUNITIES $300,000Active40 Acres
$300,000Active40 Acres0 Treece Road, Bradford, AR 72020
MLS# 25004683Listed by: DALRYMPLE
