1 Treetops Lane #803, Little Rock, AR 72202
Local realty services provided by:ERA TEAM Real Estate
1 Treetops Lane #803,Little Rock, AR 72202
$280,000
- 2 Beds
- 2 Baths
- 1,202 sq. ft.
- Condominium
- Active
Listed by: taylor velasco
Office: realty one group - pinnacle
MLS#:26003986
Source:AR_CARMLS
Price summary
- Price:$280,000
- Price per sq. ft.:$232.95
- Monthly HOA dues:$815
About this home
Experience elevated living in this beautifully updated 2 bed, 2 bath condo in the coveted Treetops community. Perched on the 8th floor #this modern unit offers sweeping views of the Arkansas River, scenic bluffs, and treetops — all enjoyed from private balcony access off both bedrooms. Inside, you’ll find stylish, contemporary finishes and a functional split-bedroom layout designed for comfort and privacy. Residents enjoy 24/7 concierge and security, covered parking, indoor storage unit, and a low-maintenance lifestyle! Enjoy direct access to the Arkansas River Trail, walkability to local Riverdale Favorites, like Maddies Place, The Faded Rose, Buffalo Grill, The Fold, etc. Utilities are simple—only pay electric! **Please note - this is PET FREE facility **POA has 10 day first right of refusal*
Contact an agent
Home facts
- Year built:1982
- Listing ID #:26003986
- Added:202 day(s) ago
- Updated:February 19, 2026 at 03:34 PM
Rooms and interior
- Bedrooms:2
- Total bathrooms:2
- Full bathrooms:2
- Living area:1,202 sq. ft.
Heating and cooling
- Cooling:Central Cool-Electric
- Heating:Central Heat-Electric
Structure and exterior
- Roof:Flat
- Year built:1982
- Building area:1,202 sq. ft.
Utilities
- Water:POA Water, Water-Public
Finances and disclosures
- Price:$280,000
- Price per sq. ft.:$232.95
- Tax amount:$5,088 (2025)
New listings near 1 Treetops Lane #803
- New
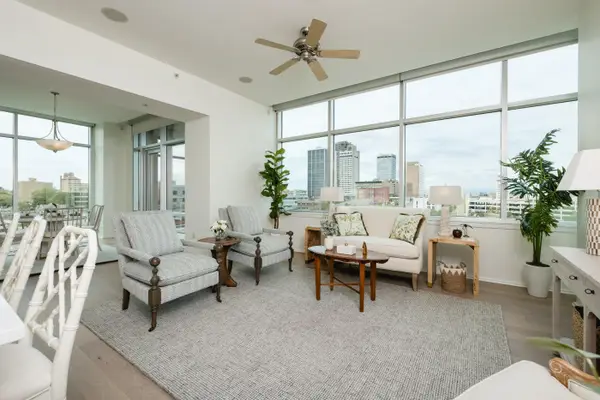 $378,500Active2 beds 2 baths1,535 sq. ft.
$378,500Active2 beds 2 baths1,535 sq. ft.300 E Third #607 #607, Little Rock, AR 72201
MLS# 26006376Listed by: KELLER WILLIAMS REALTY - New
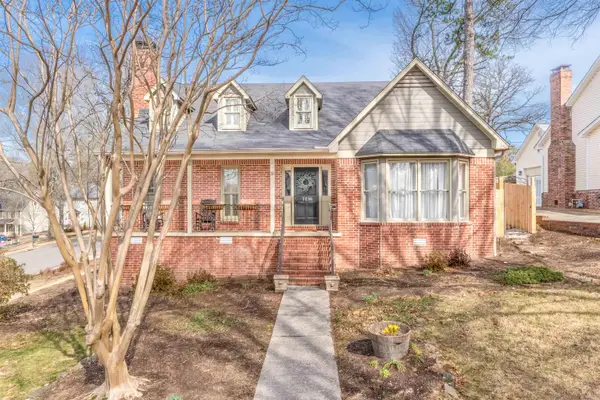 $410,000Active4 beds 3 baths2,364 sq. ft.
$410,000Active4 beds 3 baths2,364 sq. ft.10 St. Thomas Ct., Little Rock, AR 72211
MLS# 26006373Listed by: CBRPM GROUP - Open Sun, 2 to 4pmNew
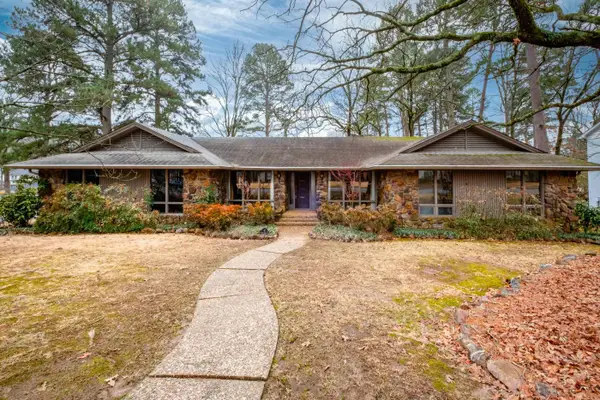 $550,000Active5 beds 5 baths3,622 sq. ft.
$550,000Active5 beds 5 baths3,622 sq. ft.91 Pebble Beach Drive, Little Rock, AR 72212
MLS# 26006366Listed by: CHARLOTTE JOHN COMPANY (LITTLE ROCK) - New
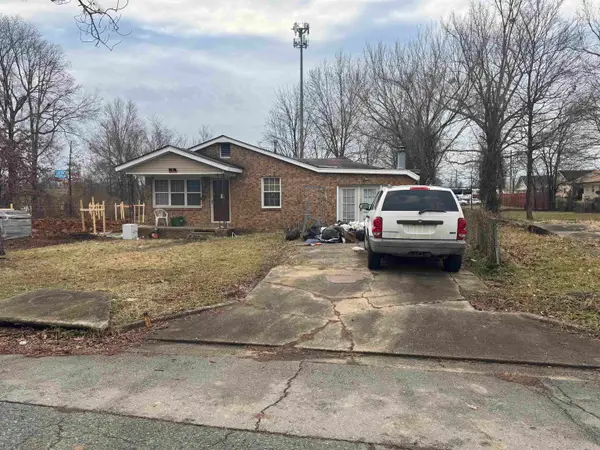 $84,500Active3 beds 2 baths2,000 sq. ft.
$84,500Active3 beds 2 baths2,000 sq. ft.Address Withheld By Seller, Little Rock, AR 72206
MLS# 26006358Listed by: VYLLA HOME - New
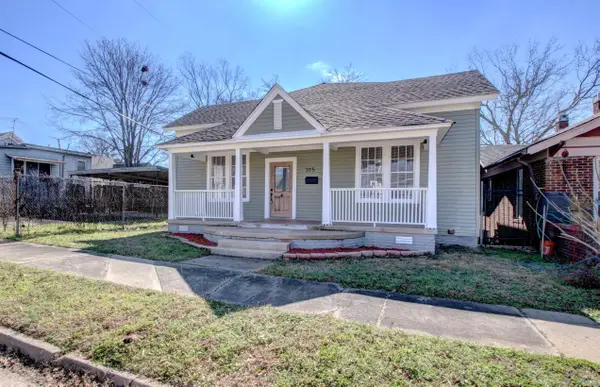 $234,000Active3 beds 2 baths1,717 sq. ft.
$234,000Active3 beds 2 baths1,717 sq. ft.315 W 22nd Street, Little Rock, AR 72206
MLS# 26006350Listed by: MID SOUTH REALTY - New
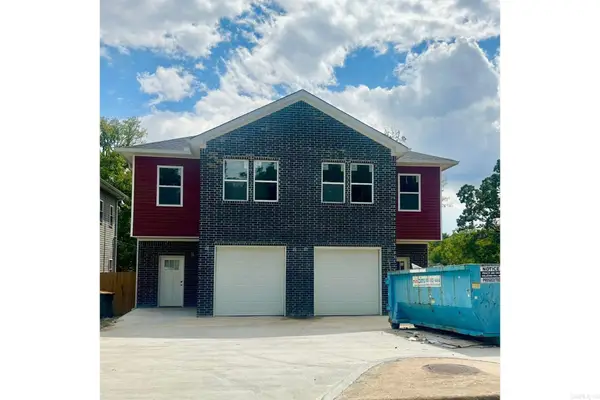 $405,000Active6 beds 6 baths2,600 sq. ft.
$405,000Active6 beds 6 baths2,600 sq. ft.3309 W 15th Street, Little Rock, AR 72204
MLS# 26006352Listed by: SSD REALTY GROUP - New
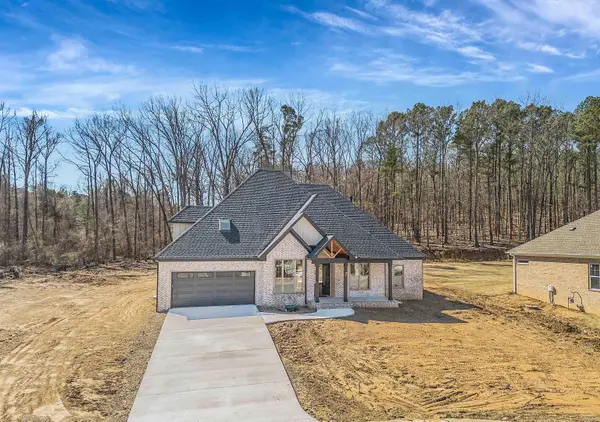 $599,000Active4 beds 4 baths2,935 sq. ft.
$599,000Active4 beds 4 baths2,935 sq. ft.7 West Lake Lane, Little Rock, AR 72210
MLS# 26006331Listed by: CRYE-LEIKE REALTORS MAUMELLE - New
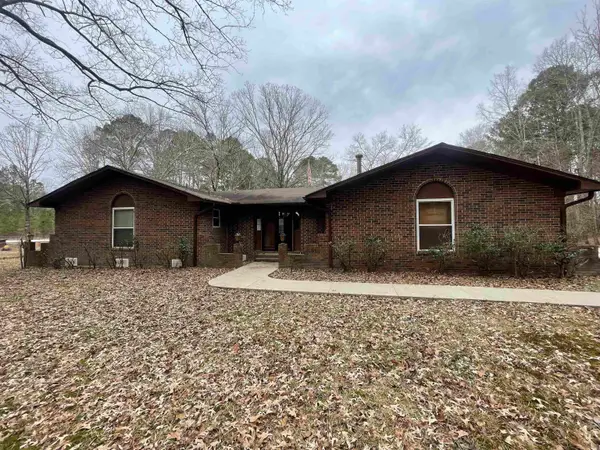 $190,000Active3 beds 2 baths2,023 sq. ft.
$190,000Active3 beds 2 baths2,023 sq. ft.1824 Arabian Lane, Little Rock, AR 72206
MLS# 26006329Listed by: EXP REALTY - New
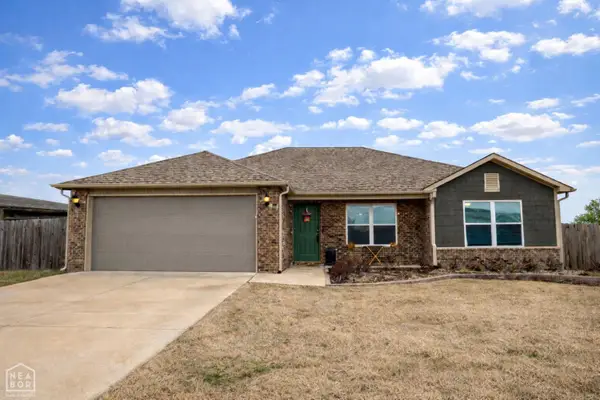 $220,000Active3 beds 2 baths1,436 sq. ft.
$220,000Active3 beds 2 baths1,436 sq. ft.101 Ellis Drive, Brookland, AR 72417
MLS# 10127761Listed by: CENTURY 21 PORTFOLIO - Open Sun, 2 to 4pmNew
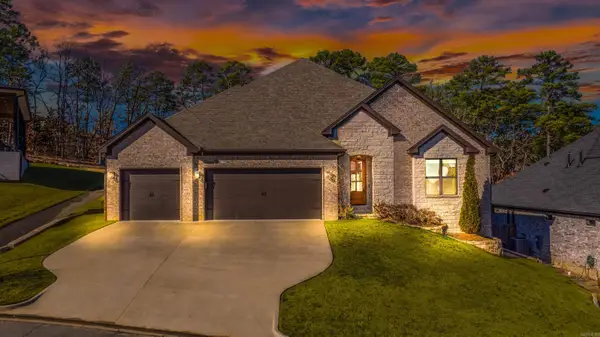 $625,000Active4 beds 3 baths3,150 sq. ft.
$625,000Active4 beds 3 baths3,150 sq. ft.112 Caurel Circle, Little Rock, AR 72223
MLS# 26006297Listed by: LPT REALTY

