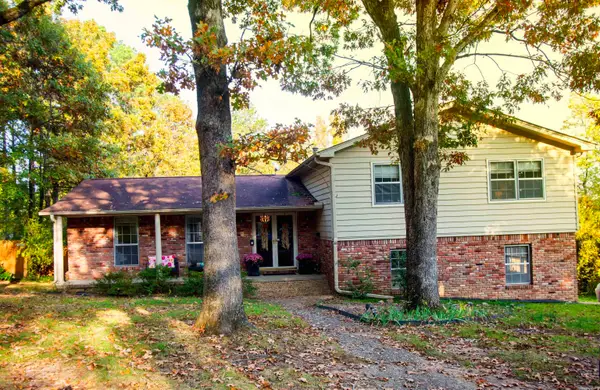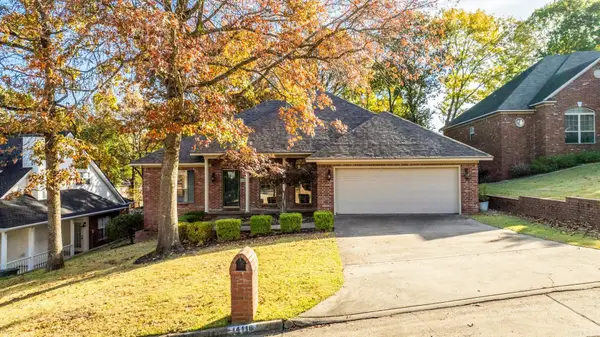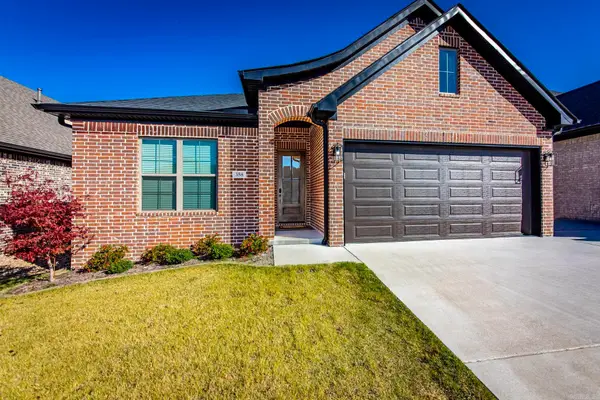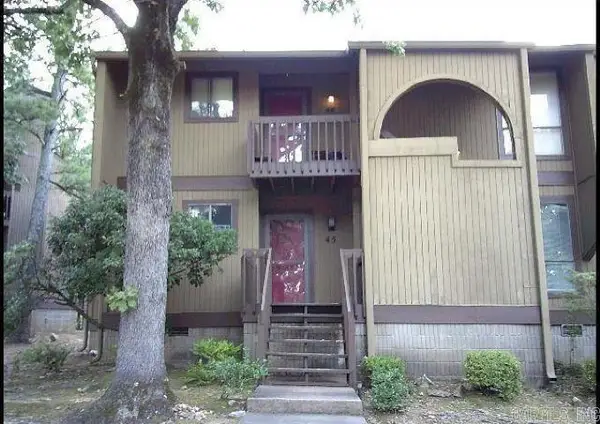10 Benham Lane, Little Rock, AR 72210
Local realty services provided by:ERA TEAM Real Estate
10 Benham Lane,Little Rock, AR 72210
$415,000
- 4 Beds
- 3 Baths
- 2,480 sq. ft.
- Single family
- Active
Listed by: karen ryall
Office: janet jones company
MLS#:25045436
Source:AR_CARMLS
Price summary
- Price:$415,000
- Price per sq. ft.:$167.34
- Monthly HOA dues:$75
About this home
Welcome to Sienna Lake! This hidden jewel of a community is an easy commute to downtown Little Rock, yet surrounded by nature. Built in 2020, this custom 1-level home blends modern style with comfort, offering 4 bedrooms & 2 ½ baths in a thoughtfully designed layout. Open floor plan, perfect for entertaining. Beautiful eat in kitchen with granite countertops, large breakfast bar, stainless appliances & walk-in pantry. Oversized family room with gas fireplace & built-ins. Lovely hardwood floors throughout living areas, carpet in the bedrooms. Primary bedroom features walk in shower, jetted tub & 2 walk-in closets with built-ins. The backyard offers your own private space for outdoor living, complete with a covered patio and fenced in yard. Other highlights include: 2-car garage, energy-efficient windows and HVAC & tankless HWH. Enjoy the community amenities of the lake, nature trails, pool, clubhouse, workout room & tennis courts. Conveniently located just minutes from I-430. Don’t miss your chance to make this home yours!
Contact an agent
Home facts
- Year built:2020
- Listing ID #:25045436
- Added:1 day(s) ago
- Updated:November 14, 2025 at 12:06 AM
Rooms and interior
- Bedrooms:4
- Total bathrooms:3
- Full bathrooms:2
- Half bathrooms:1
- Living area:2,480 sq. ft.
Heating and cooling
- Cooling:Central Cool-Electric
- Heating:Central Heat-Gas
Structure and exterior
- Roof:Architectural Shingle
- Year built:2020
- Building area:2,480 sq. ft.
- Lot area:0.34 Acres
Utilities
- Water:Water-Public
- Sewer:Sewer-Public
Finances and disclosures
- Price:$415,000
- Price per sq. ft.:$167.34
- Tax amount:$4,848
New listings near 10 Benham Lane
- New
 $155,000Active3 beds 2 baths1,200 sq. ft.
$155,000Active3 beds 2 baths1,200 sq. ft.2706 Longcoy Street, Little Rock, AR 72204
MLS# 25045510Listed by: CENTURY 21 PRESTIGE REALTY - New
 $259,000Active3 beds 3 baths2,441 sq. ft.
$259,000Active3 beds 3 baths2,441 sq. ft.1912 Clapboard Hill Road, Little Rock, AR 72227
MLS# 25045481Listed by: RIVER ROCK REALTY COMPANY - New
 $739,000Active4 beds 4 baths3,412 sq. ft.
$739,000Active4 beds 4 baths3,412 sq. ft.146 Calion Court, Little Rock, AR 72223
MLS# 25045497Listed by: JANET JONES COMPANY - Open Sat, 2 to 4pmNew
 $325,000Active4 beds 2 baths2,017 sq. ft.
$325,000Active4 beds 2 baths2,017 sq. ft.14118 Westbury Drive, Little Rock, AR 72223
MLS# 25045477Listed by: RACKLEY REALTY - New
 $105,000Active2 beds 1 baths768 sq. ft.
$105,000Active2 beds 1 baths768 sq. ft.4903 W 28th Street, Little Rock, AR 72204
MLS# 25045453Listed by: RIVER ROCK REALTY COMPANY - New
 $440,000Active3 beds 2 baths2,116 sq. ft.
$440,000Active3 beds 2 baths2,116 sq. ft.358 Fletcher Loop, Little Rock, AR 72223
MLS# 25045459Listed by: RE/MAX REAL ESTATE CONNECTION - New
 $175,000Active4 beds 2 baths1,784 sq. ft.
$175,000Active4 beds 2 baths1,784 sq. ft.2611 Stephanie Drive, Little Rock, AR 72206
MLS# 25045461Listed by: IREALTY ARKANSAS - SHERWOOD - New
 $99,500Active2 beds 2 baths1,068 sq. ft.
$99,500Active2 beds 2 baths1,068 sq. ft.503 Green Mountain Circle #45, Little Rock, AR 72211
MLS# 25045467Listed by: CBRPM GROUP - New
 $254,900Active2 beds 2 baths1,428 sq. ft.
$254,900Active2 beds 2 baths1,428 sq. ft.324 N Jackson Street, Little Rock, AR 72205
MLS# 25045374Listed by: KELLER WILLIAMS REALTY
