10 Broadview Drive, Little Rock, AR 72207
Local realty services provided by:ERA Doty Real Estate
10 Broadview Drive,Little Rock, AR 72207
$645,900
- 4 Beds
- 4 Baths
- 3,425 sq. ft.
- Single family
- Active
Listed by: donna dailey
Office: janet jones company
MLS#:25040943
Source:AR_CARMLS
Price summary
- Price:$645,900
- Price per sq. ft.:$188.58
About this home
Fantastic traditional beauty awaits you with an inviting pool and backyard retreat...it's a perfect home for enjoying friends and family. Meticulously maintained, this home has designer touches including plantation shutters, exposed brick floors and beautiful hardwood floors. Main level features primary bedroom and bath, two additional bedrooms and full bath, spacious formal dining room, den/family room, kitchen with island and breakfast bar and office. Lower level has bonus room with full bath and kitchenette, bedroom with full bath, laundry room and extra storage space. Lower level could be in-law or nanny quarters. Upper level is a finished attic not included in square footage that makes a great playroom and has floored attic space. This home is a perfect blend of warm and cozy and light and airy all at the same time. Located on a cul-de-sac in the family friendly Normandy area with close proximity to restaurants, shopping and hospitals, this is truly a special place to call home. Zoned for Forest Park and Central schools. Agents, see the list of improvements in the on line documents. Come see today!
Contact an agent
Home facts
- Year built:1954
- Listing ID #:25040943
- Added:125 day(s) ago
- Updated:February 14, 2026 at 03:22 PM
Rooms and interior
- Bedrooms:4
- Total bathrooms:4
- Full bathrooms:4
- Living area:3,425 sq. ft.
Heating and cooling
- Cooling:Central Cool-Electric, Mini Split, Zoned Units
- Heating:Central Heat-Gas, Mini Split, Zoned Units
Structure and exterior
- Roof:Architectural Shingle
- Year built:1954
- Building area:3,425 sq. ft.
- Lot area:0.36 Acres
Schools
- High school:Central
- Elementary school:Forest Park
Utilities
- Water:Water Heater-Gas, Water-Public
- Sewer:Sewer-Public
Finances and disclosures
- Price:$645,900
- Price per sq. ft.:$188.58
- Tax amount:$6,241 (2025)
New listings near 10 Broadview Drive
- New
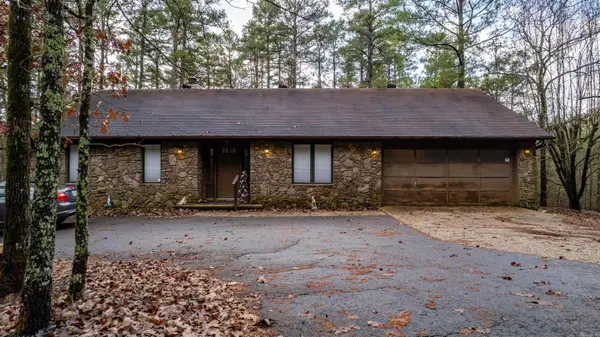 $1,500,000Active6 beds 4 baths3,794 sq. ft.
$1,500,000Active6 beds 4 baths3,794 sq. ft.720 Zanzibar, Little Rock, AR 72223
MLS# 26005767Listed by: ARKANSAS PROPERTY MANAGEMENT & REAL ESTATE - New
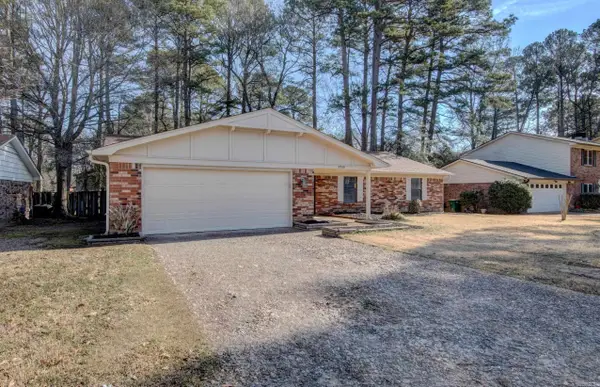 $242,000Active4 beds 2 baths2,027 sq. ft.
$242,000Active4 beds 2 baths2,027 sq. ft.9715 Grapevine Dr, Little Rock, AR 72210
MLS# 26005770Listed by: LOTUS REALTY - New
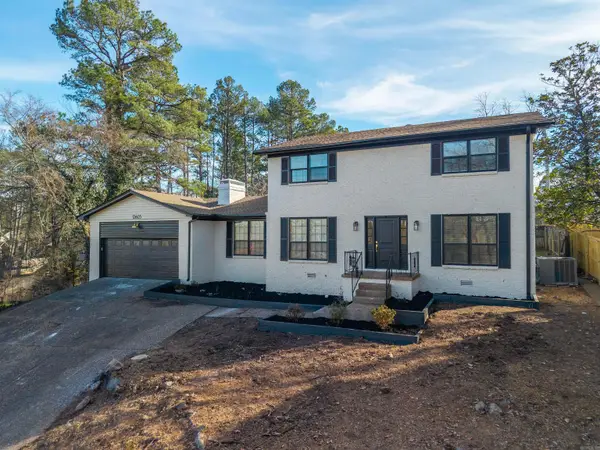 $474,900Active4 beds 4 baths2,696 sq. ft.
$474,900Active4 beds 4 baths2,696 sq. ft.12605 Janelle, Little Rock, AR 72212
MLS# 26005711Listed by: HALSEY REAL ESTATE - BENTON - New
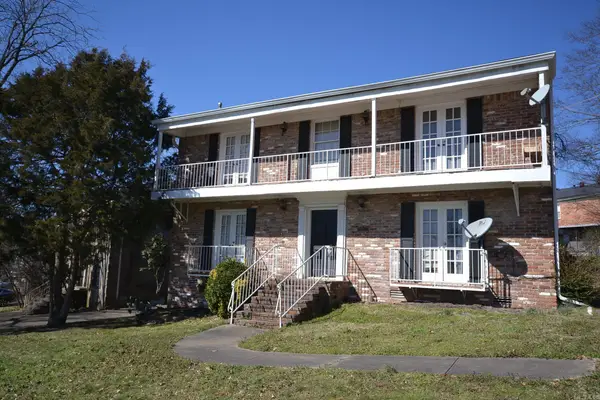 $200,000Active-- beds -- baths1,950 sq. ft.
$200,000Active-- beds -- baths1,950 sq. ft.6408 Sandpiper Drive, Little Rock, AR 72205
MLS# 26005671Listed by: SIGNATURE PROPERTIES - New
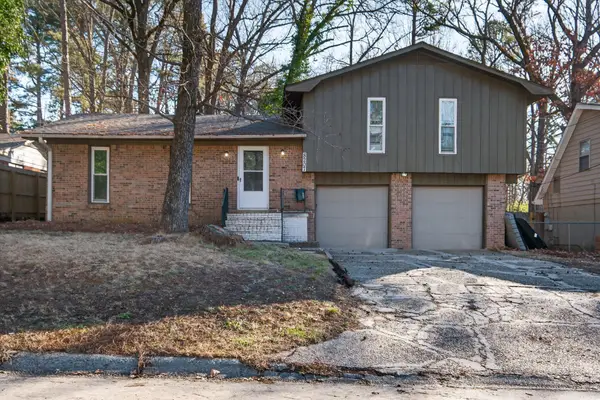 $89,900Active3 beds 2 baths1,636 sq. ft.
$89,900Active3 beds 2 baths1,636 sq. ft.8207 Dreher Lane, Little Rock, AR 72209
MLS# 26005697Listed by: TRELORA REALTY, INC. - New
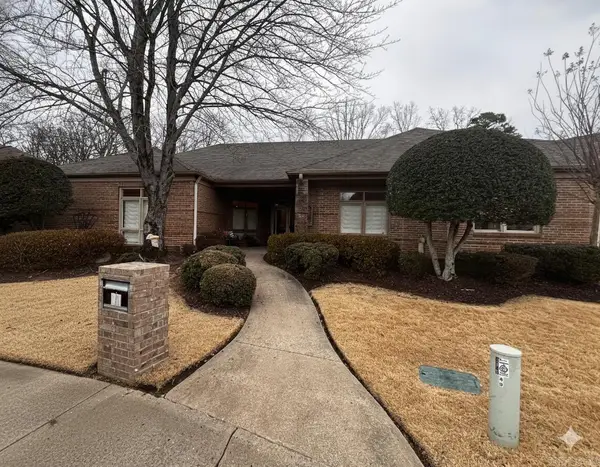 $365,000Active2 beds 3 baths2,517 sq. ft.
$365,000Active2 beds 3 baths2,517 sq. ft.51 Hunters Green Circle, Little Rock, AR 72211
MLS# 26005643Listed by: MID SOUTH REALTY - New
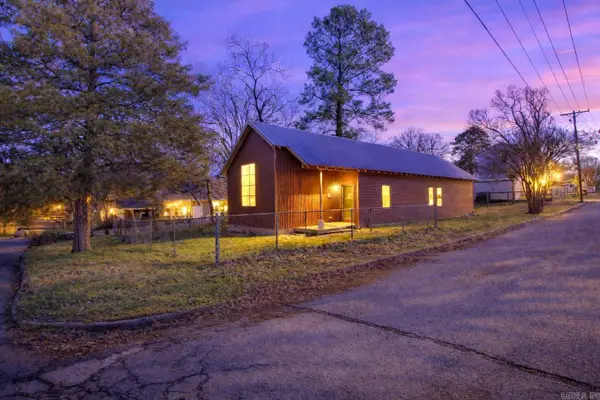 $241,000Active2 beds 2 baths1,273 sq. ft.
$241,000Active2 beds 2 baths1,273 sq. ft.2721 W Capitol Avenue, Little Rock, AR 72205
MLS# 26005613Listed by: CBRPM MAUMELLE - Open Sun, 2 to 4pmNew
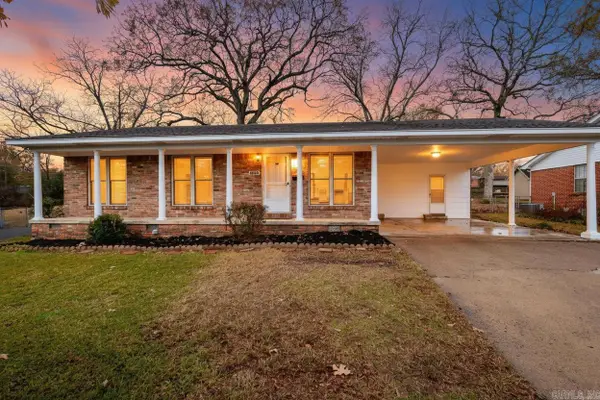 $214,900Active3 beds 2 baths1,750 sq. ft.
$214,900Active3 beds 2 baths1,750 sq. ft.6804 Sandpiper Drive, Little Rock, AR 72205
MLS# 26005618Listed by: KELLER WILLIAMS REALTY - New
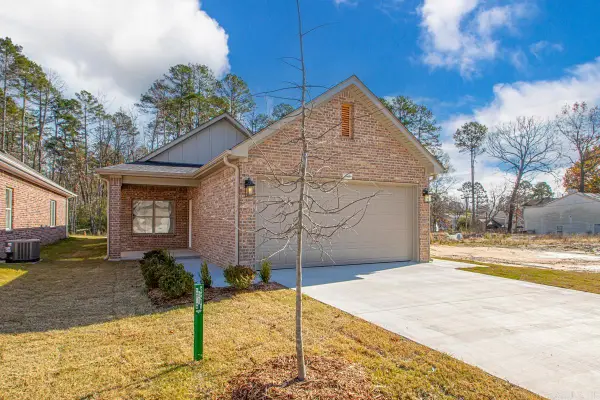 $325,000Active3 beds 2 baths1,500 sq. ft.
$325,000Active3 beds 2 baths1,500 sq. ft.13422 Teton Drive, Little Rock, AR 72201
MLS# 26005595Listed by: RIVERWALK REAL ESTATE - New
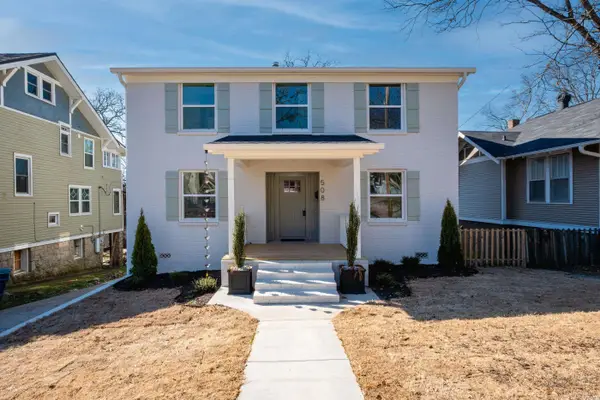 $739,000Active5 beds 5 baths3,150 sq. ft.
$739,000Active5 beds 5 baths3,150 sq. ft.508 N Oak Street, Little Rock, AR 72205
MLS# 26005150Listed by: THE VIRTUAL REALTY GROUP

