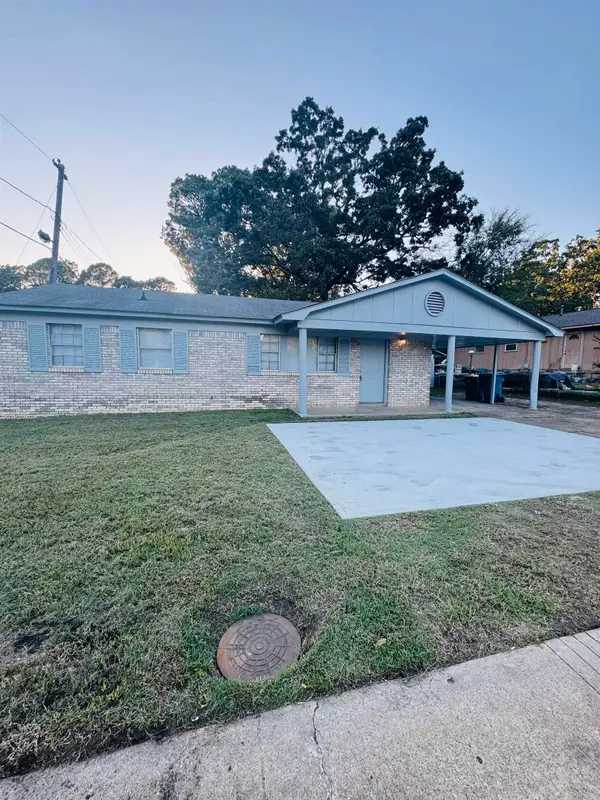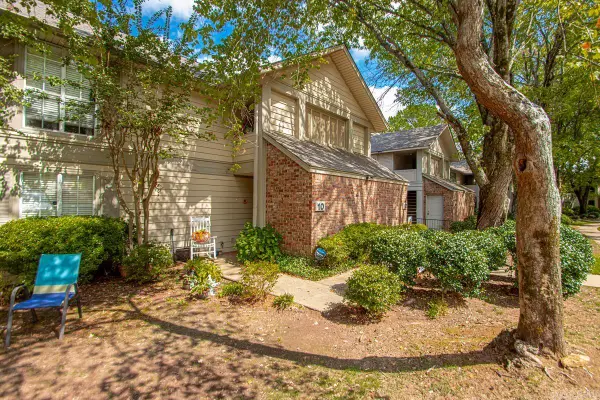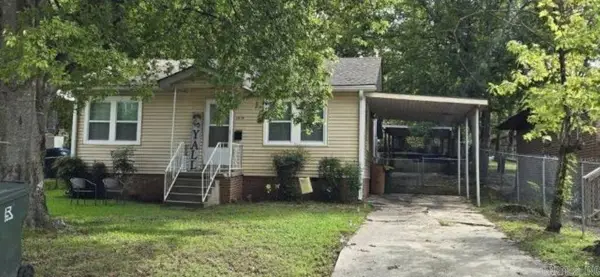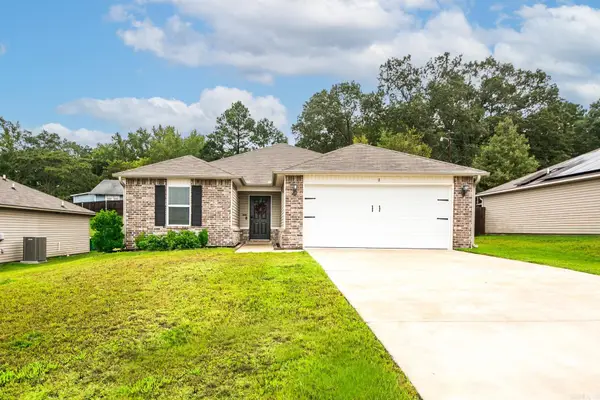1003 Beacon Hill Cove, Little Rock, AR 72211
Local realty services provided by:ERA TEAM Real Estate
1003 Beacon Hill Cove,Little Rock, AR 72211
$300,000
- 4 Beds
- 3 Baths
- 2,398 sq. ft.
- Single family
- Active
Listed by:jacob campbell
Office:keller williams realty
MLS#:25033584
Source:AR_CARMLS
Price summary
- Price:$300,000
- Price per sq. ft.:$125.1
- Monthly HOA dues:$9.58
About this home
Beautifully updated WLR home on a quiet circle. This move-in ready home has been completely renovated from top to bottom in the last 2 years. Brand new flooring throughout includes wide luxury vinyl plank flooring downstairs, kitchen & living areas along with new carpet & tile upstairs. The kitchen shines with all new cabinets, countertops, fixtures & SS appliances, and also features a kitchen island w/ breakfast bar & spacious dining area with a custom bench. Upstairs you'll find a generous primary suite along with three additional bedrooms & second full bathroom. The lower level includes a large den/family room with fireplace, half bathroom & laundry room. Step outside to enjoy the large, fully fenced backyard from the deck/patio. Other major improvements/upgrades include new architectural shingle roof & 6" gutters (2023), HVAC - furnace & A/C (2022), and 50-gal. water heater (2024). A two-car garage and a short walk to the neighborhood park/pool make this home as convenient as it is charming.
Contact an agent
Home facts
- Year built:1973
- Listing ID #:25033584
- Added:38 day(s) ago
- Updated:September 29, 2025 at 01:51 PM
Rooms and interior
- Bedrooms:4
- Total bathrooms:3
- Full bathrooms:2
- Half bathrooms:1
- Living area:2,398 sq. ft.
Heating and cooling
- Cooling:Central Cool-Electric
- Heating:Central Heat-Gas
Structure and exterior
- Roof:Architectural Shingle
- Year built:1973
- Building area:2,398 sq. ft.
- Lot area:0.23 Acres
Utilities
- Water:Water Heater-Gas, Water-Public
- Sewer:Sewer-Public
Finances and disclosures
- Price:$300,000
- Price per sq. ft.:$125.1
- Tax amount:$2,791
New listings near 1003 Beacon Hill Cove
- New
 $485,000Active5 beds 4 baths3,243 sq. ft.
$485,000Active5 beds 4 baths3,243 sq. ft.4309 Longtree Cove, Little Rock, AR 72212
MLS# 25038940Listed by: JANET JONES COMPANY - New
 $1,150,000Active4 beds 4 baths5,103 sq. ft.
$1,150,000Active4 beds 4 baths5,103 sq. ft.23 Canyon Ridge Court, Little Rock, AR 72223
MLS# 25038933Listed by: JON UNDERHILL REAL ESTATE - New
 $155,000Active3 beds 2 baths1,172 sq. ft.
$155,000Active3 beds 2 baths1,172 sq. ft.9824 Chicot Road, Little Rock, AR 72209
MLS# 25038930Listed by: PLUSH HOMES CO. REALTORS - New
 $995,000Active40 Acres
$995,000Active40 Acres40 Acres Heinke Road, Little Rock, AR 72103
MLS# 25038923Listed by: AMERICA'S BEST REALTY - New
 $199,900Active5 Acres
$199,900Active5 AcresAddress Withheld By Seller, Little Rock, AR 72210
MLS# 25038900Listed by: CAROLYN RUSSELL REAL ESTATE, INC. - New
 $45,000Active0.36 Acres
$45,000Active0.36 Acres1610 Boyce, Little Rock, AR 72202
MLS# 25038897Listed by: KELLER WILLIAMS REALTY - New
 $234,000Active2 beds 2 baths1,633 sq. ft.
$234,000Active2 beds 2 baths1,633 sq. ft.1 Sun Valley Road, Little Rock, AR 72205
MLS# 25038884Listed by: CRYE-LEIKE REALTORS MAUMELLE - New
 $132,400Active2 beds 2 baths1,384 sq. ft.
$132,400Active2 beds 2 baths1,384 sq. ft.10 Reservoir Heights Drive, Little Rock, AR 72227
MLS# 25038885Listed by: RE501 PARTNERS - New
 $99,000Active2 beds 1 baths840 sq. ft.
$99,000Active2 beds 1 baths840 sq. ft.1019 Adams Street, Little Rock, AR 72204
MLS# 25038819Listed by: REAL BROKER - New
 $240,000Active3 beds 2 baths1,504 sq. ft.
$240,000Active3 beds 2 baths1,504 sq. ft.8 Avant Garde Drive, Little Rock, AR 72204
MLS# 25038811Listed by: PORCHLIGHT REALTY
