101 Normandy Road, Little Rock, AR 72207
Local realty services provided by:ERA TEAM Real Estate
101 Normandy Road,Little Rock, AR 72207
$385,000
- 3 Beds
- 4 Baths
- 2,751 sq. ft.
- Single family
- Active
Upcoming open houses
- Sun, Dec 2802:00 pm - 04:00 pm
Listed by: allison pickell
Office: cbrpm group
MLS#:25045773
Source:AR_CARMLS
Price summary
- Price:$385,000
- Price per sq. ft.:$139.95
About this home
Heights area home featuring classic curb appeal. The charming facade showcases eye-catching navy blue siding, crisp white trim, and unique diamond and rectangular windows that provide plenty of natural light. A welcoming porch and professionally landscaped front yard offer an inviting outdoor space. Located in the Forest Park School District, this classic mid century home features fresh paint throughout and beautiful hardwood floors on the main level. The inviting eat-in kitchen offers stainless steel appliances and access to a deck overlooking the spacious, backyard—perfect for everyday living and entertaining. The main level includes three bedrooms and 2.5 baths, providing a comfortable and functional layout. The lower level expands your living options with a generous family room featuring a wood-burning fireplace, a convenient kitchenette, and a full bath. There’s also flex space ideal for a fourth bedroom, home office, or guest suite, along with walkout access to a private patio. Move-in ready with room to grow—this home truly has it all!
Contact an agent
Home facts
- Year built:1945
- Listing ID #:25045773
- Added:41 day(s) ago
- Updated:December 27, 2025 at 03:28 PM
Rooms and interior
- Bedrooms:3
- Total bathrooms:4
- Full bathrooms:3
- Half bathrooms:1
- Living area:2,751 sq. ft.
Heating and cooling
- Cooling:Central Cool-Electric
- Heating:Central Heat-Gas
Structure and exterior
- Roof:Architectural Shingle
- Year built:1945
- Building area:2,751 sq. ft.
- Lot area:0.21 Acres
Schools
- High school:Central
- Middle school:Pulaski Heights
- Elementary school:Forest Park
Utilities
- Water:Water Heater-Gas, Water-Public
- Sewer:Sewer-Public
Finances and disclosures
- Price:$385,000
- Price per sq. ft.:$139.95
- Tax amount:$3,690 (2025)
New listings near 101 Normandy Road
- New
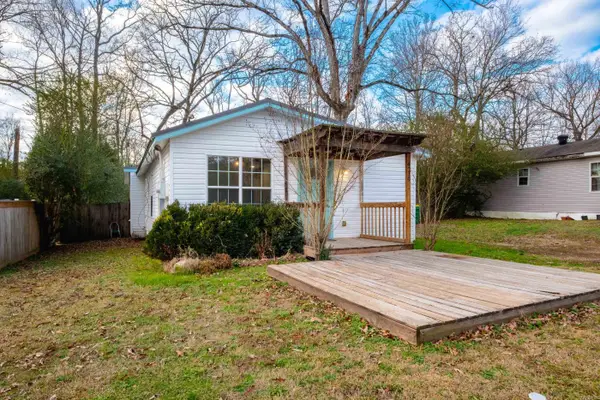 $107,000Active2 beds 1 baths834 sq. ft.
$107,000Active2 beds 1 baths834 sq. ft.4214 Marsh Road, Little Rock, AR 72210
MLS# 25049955Listed by: CHARLOTTE JOHN COMPANY (LITTLE ROCK) - New
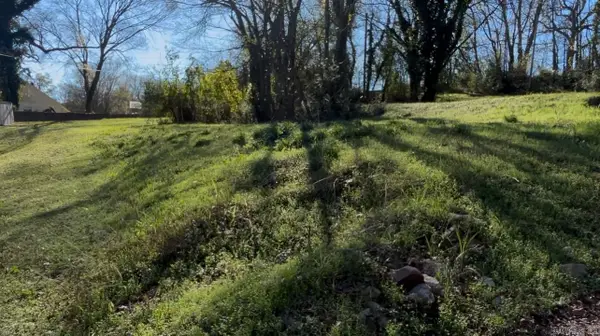 $7,000Active0.16 Acres
$7,000Active0.16 AcresAddress Withheld By Seller, Little Rock, AR 72206
MLS# 25049939Listed by: CRYE-LEIKE REALTORS NLR BRANCH - New
 $225,000Active3 beds 2 baths1,750 sq. ft.
$225,000Active3 beds 2 baths1,750 sq. ft.6804 Sandpiper Drive, Little Rock, AR 72205
MLS# 25049940Listed by: KELLER WILLIAMS REALTY - New
 $120,000Active3 beds 2 baths1,432 sq. ft.
$120,000Active3 beds 2 baths1,432 sq. ft.1023 Booker Street, Little Rock, AR 72204
MLS# 25049927Listed by: KELLER WILLIAMS REALTY - New
 $120,000Active3 beds 2 baths1,485 sq. ft.
$120,000Active3 beds 2 baths1,485 sq. ft.1019 Booker Street, Little Rock, AR 72204
MLS# 25049922Listed by: KELLER WILLIAMS REALTY - New
 $539,900Active3 beds 3 baths2,475 sq. ft.
$539,900Active3 beds 3 baths2,475 sq. ft.67 Mountain Brook Road, Little Rock, AR 72223
MLS# 25049923Listed by: ARKANSAS LAND & REALTY, INC. - New
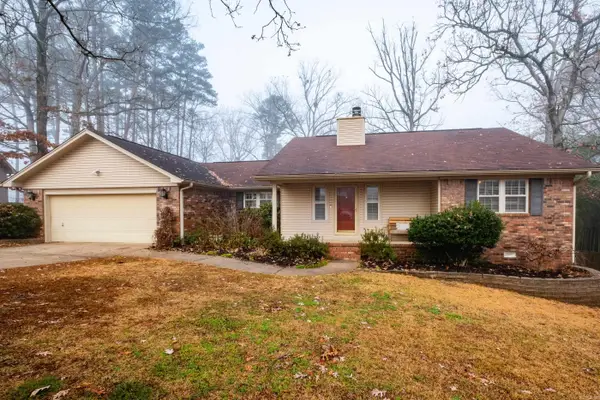 $315,000Active3 beds 2 baths2,114 sq. ft.
$315,000Active3 beds 2 baths2,114 sq. ft.14707 Woodcreek Drive, Little Rock, AR 72211
MLS# 25049904Listed by: MOVE REALTY - New
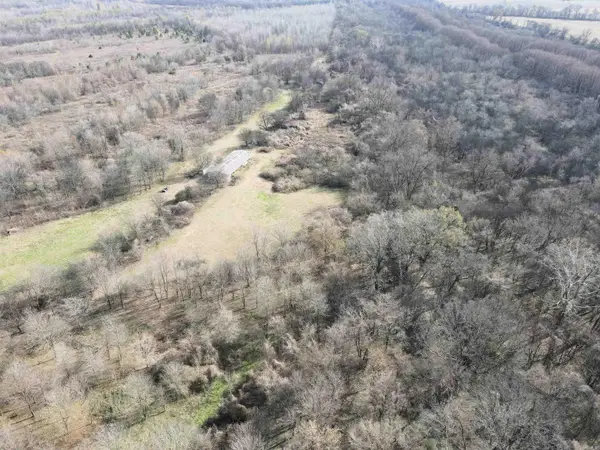 $896,000Active280 Acres
$896,000Active280 Acres000 Case Road, Little Rock, AR 72206
MLS# 25049901Listed by: MIDWEST LAND GROUP, LLC - Open Sun, 2 to 4pmNew
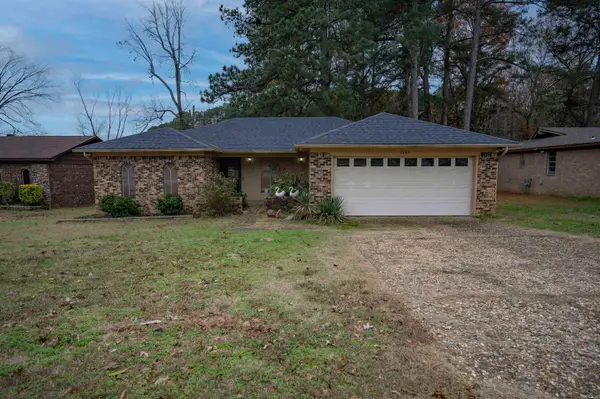 $169,000Active3 beds 2 baths1,612 sq. ft.
$169,000Active3 beds 2 baths1,612 sq. ft.Address Withheld By Seller, Little Rock, AR 72205
MLS# 25049880Listed by: CRYE-LEIKE REALTORS NLR BRANCH - New
 $274,900Active3 beds 2 baths1,547 sq. ft.
$274,900Active3 beds 2 baths1,547 sq. ft.13619 Woodbrook Drive, Little Rock, AR 72211
MLS# 25049884Listed by: THE SUMBLES TEAM KELLER WILLIAMS REALTY
