104 Bear Den Court, Little Rock, AR 72223
Local realty services provided by:ERA Doty Real Estate
104 Bear Den Court,Little Rock, AR 72223
$765,000
- 4 Beds
- 4 Baths
- 3,330 sq. ft.
- Single family
- Active
Listed by: john rogers
Office: cbrpm group
MLS#:25039374
Source:AR_CARMLS
Price summary
- Price:$765,000
- Price per sq. ft.:$229.73
- Monthly HOA dues:$35.42
About this home
Situated on .31 acre landscaped lot w/greenbelt on right side & rear. Main Level: 6.5x15 10’ Trey ceiling foyer w/half bath. 12x14 Front BR has crank out glass header windows & connecting bath to 11.5x14 BR number 2 w/walk-in closet. 21x21 Great Rm – Elec FP w/remote, bookcases & open to island kitchen w/custom shaker cabinets & separate cabinet area w/wine/beverage refrig. 12x13 Dining area leads to 12x14.5 cov patio & woodburning FP. 15x19 Primary Suite has 4.5x11 sitting area. Custom bath w/2 separate vanity-sink areas, large 2 sided walk-in shower & soaker tub leads to large closet w/built-ins & access to hallway to laundry. Upstairs: Private staircase to 24x26 4th BR or game rm w/separate full bath, walk-in closet & attic storage. Extras: 24x26 double side-entry garage w/5.5x15 workshop area. 10.5x20 single garage has storage rm leading to backyard. 8’ interior doors & 10’ ceilings throughout first floor.
Contact an agent
Home facts
- Year built:2025
- Listing ID #:25039374
- Added:97 day(s) ago
- Updated:January 06, 2026 at 10:07 PM
Rooms and interior
- Bedrooms:4
- Total bathrooms:4
- Full bathrooms:3
- Half bathrooms:1
- Living area:3,330 sq. ft.
Heating and cooling
- Cooling:Mini Split
- Heating:Central Heat-Gas, Mini Split
Structure and exterior
- Roof:Architectural Shingle
- Year built:2025
- Building area:3,330 sq. ft.
- Lot area:0.31 Acres
Schools
- Elementary school:Chenal
Utilities
- Water:Water Heater-Gas, Water-Public
- Sewer:Sewer-Public
Finances and disclosures
- Price:$765,000
- Price per sq. ft.:$229.73
- Tax amount:$1,286
New listings near 104 Bear Den Court
- New
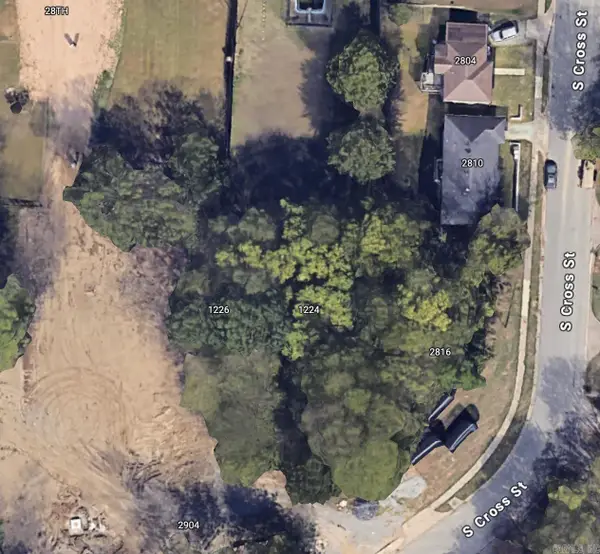 $10,000Active0.28 Acres
$10,000Active0.28 Acres2816 S Cross Street, Little Rock, AR 72206
MLS# 26000918Listed by: RACKLEY REALTY - New
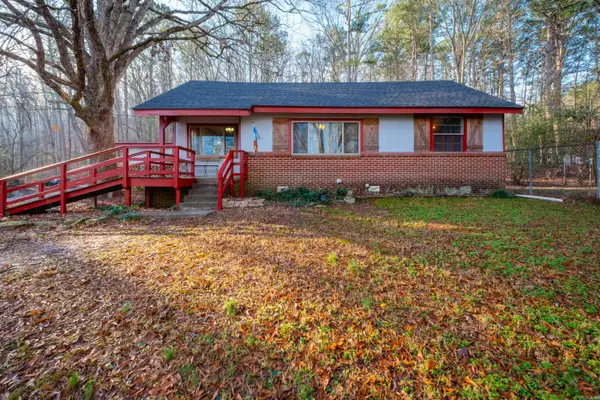 $189,000Active2 beds 1 baths1,300 sq. ft.
$189,000Active2 beds 1 baths1,300 sq. ft.4410 Garrison Road, Little Rock, AR 72223
MLS# 26000920Listed by: CHARLOTTE JOHN COMPANY (LITTLE ROCK) - New
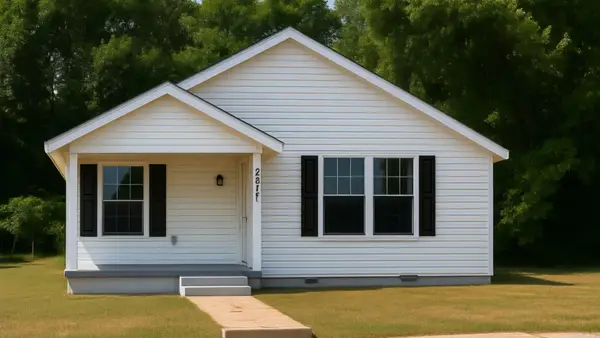 $127,000Active3 beds 1 baths1,272 sq. ft.
$127,000Active3 beds 1 baths1,272 sq. ft.2818 Springer Boulevard, Little Rock, AR 72206
MLS# 26000930Listed by: FATHOM REALTY CENTRAL 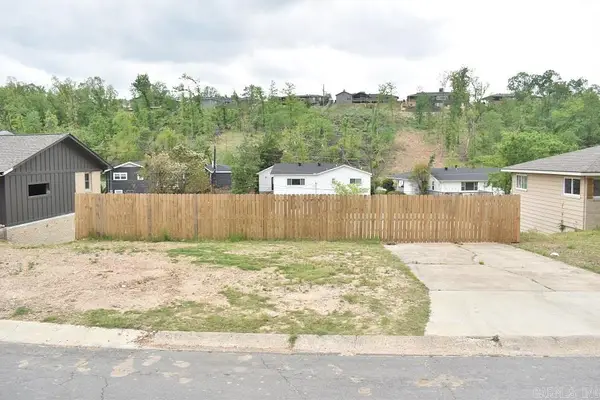 $75,000Pending0.21 Acres
$75,000Pending0.21 AcresAddress Withheld By Seller, Little Rock, AR 72207
MLS# 26000880Listed by: ASCENT REAL ESTATE- New
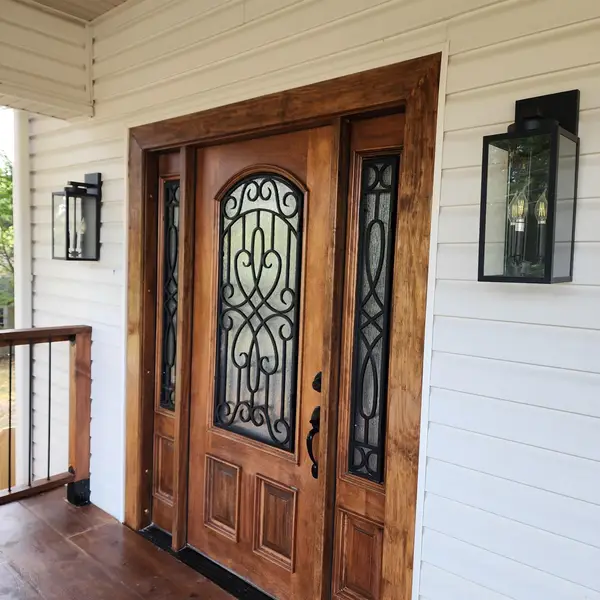 $249,000Active3 beds 2 baths1,400 sq. ft.
$249,000Active3 beds 2 baths1,400 sq. ft.2604 S. Spring Street, Little Rock, AR 72209
MLS# 26000875Listed by: ACCESS REALTY, INC. - New
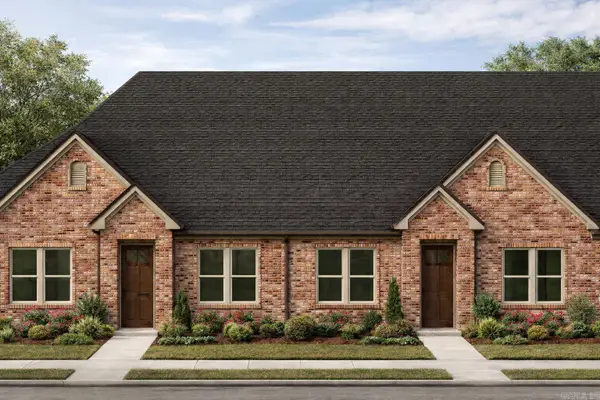 $333,862Active3 beds 2 baths1,535 sq. ft.
$333,862Active3 beds 2 baths1,535 sq. ft.24 Driftwood Lane, Little Rock, AR 72223
MLS# 26000857Listed by: THE PROPERTY GROUP - New
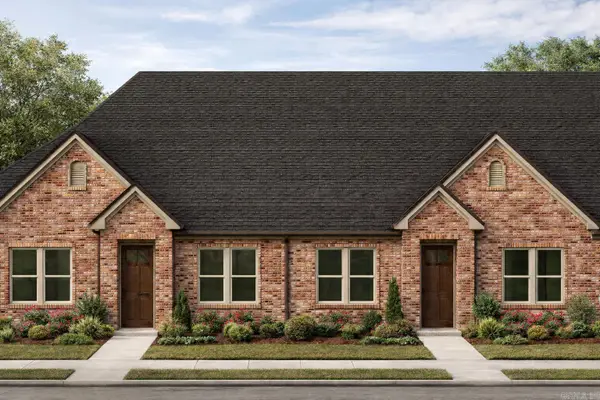 $319,600Active2 beds 2 baths1,455 sq. ft.
$319,600Active2 beds 2 baths1,455 sq. ft.26 Driftwood Lane, Little Rock, AR 72223
MLS# 26000859Listed by: THE PROPERTY GROUP - New
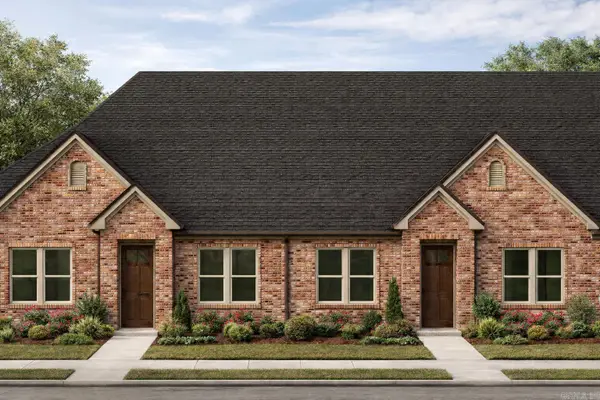 $333,862Active3 beds 2 baths1,535 sq. ft.
$333,862Active3 beds 2 baths1,535 sq. ft.28 Driftwood Lane, Little Rock, AR 72223
MLS# 26000861Listed by: THE PROPERTY GROUP - New
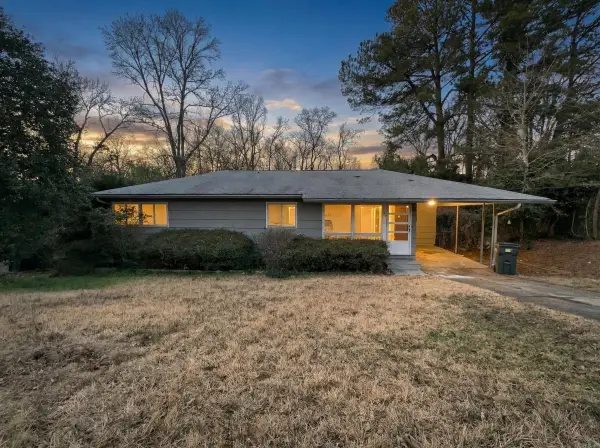 $125,000Active4 beds 1 baths1,420 sq. ft.
$125,000Active4 beds 1 baths1,420 sq. ft.35 N Meadowcliff Dr, Little Rock, AR 72209
MLS# 26000825Listed by: EXP REALTY - New
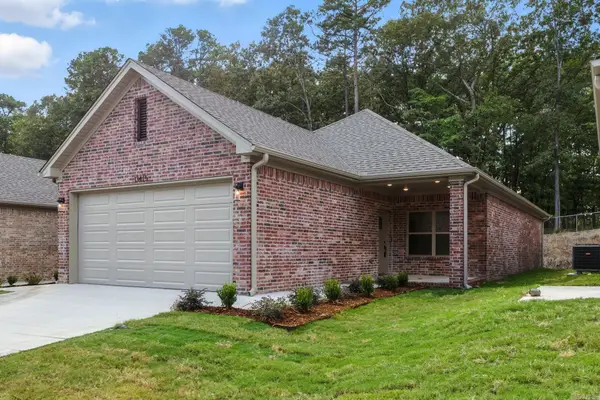 $325,000Active3 beds 2 baths1,500 sq. ft.
$325,000Active3 beds 2 baths1,500 sq. ft.13510 Teton Drive, Little Rock, AR 72211
MLS# 26000835Listed by: ARKANSAS LAND & REALTY, INC.
