104 Deauville Drive, Little Rock, AR 72223
Local realty services provided by:ERA TEAM Real Estate
104 Deauville Drive,Little Rock, AR 72223
$900,000
- 4 Beds
- 4 Baths
- 5,234 sq. ft.
- Single family
- Active
Listed by: amber gibbons
Office: charlotte john company (little rock)
MLS#:25045189
Source:AR_CARMLS
Price summary
- Price:$900,000
- Price per sq. ft.:$171.95
- Monthly HOA dues:$104.17
About this home
Fabulous Chenal home in a gated neighborhood! Beautifully updated and thoughtfully designed family home sits on .42-acre lot and offers elegance, comfort, and functionality. Inside you’ll find soaring ceilings, dramatic entry, formal dining with impressive chandelier, detailed moldings, and plantation shutters throughout. Den with gas log fireplace opens to a generous sized covered patio overlooking the beautifully landscaped backyard. Kitchen with sitting area shares a double-sided fireplace and adjoins a sunroom with new lighting and wall of windows. The primary suite has a remodeled shower, two walk in closets, with custom cabinetry. Other updates include 3 new HVAC systems, new tankless hot water heater and generator. Expansive laundry room, large walk-in pantry, and abundance of storage. Upstairs new LVP hardwood flooring, three bedrooms (one en-suite), Jack & Jill bath, and game room with projector and screen. Back staircase leading downstairs to covered walkway to two car garage, porte chère and separate third car garage. Priced to sell. Wonderfully maintained and too many details to list.
Contact an agent
Home facts
- Year built:2007
- Listing ID #:25045189
- Added:1 day(s) ago
- Updated:November 13, 2025 at 01:08 AM
Rooms and interior
- Bedrooms:4
- Total bathrooms:4
- Full bathrooms:3
- Half bathrooms:1
- Living area:5,234 sq. ft.
Heating and cooling
- Cooling:Central Cool-Electric, Zoned Units
- Heating:Central Heat-Gas, Zoned Units
Structure and exterior
- Roof:Composition
- Year built:2007
- Building area:5,234 sq. ft.
- Lot area:0.42 Acres
Utilities
- Water:Water-Public
- Sewer:Sewer-Public
Finances and disclosures
- Price:$900,000
- Price per sq. ft.:$171.95
- Tax amount:$7,581
New listings near 104 Deauville Drive
- New
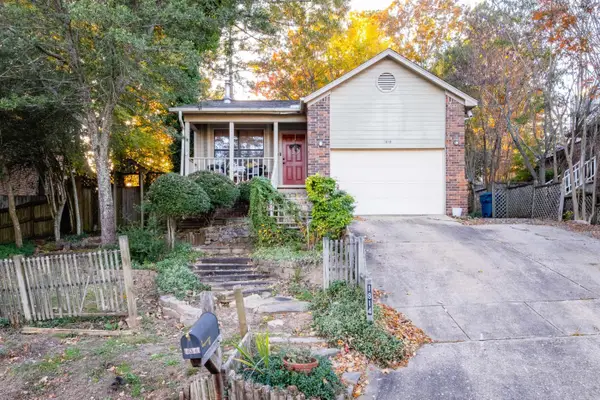 $205,000Active2 beds 2 baths1,117 sq. ft.
$205,000Active2 beds 2 baths1,117 sq. ft.1814 Calgary Trail, Little Rock, AR 72211
MLS# 25045281Listed by: ADKINS & ASSOCIATES REAL ESTATE - New
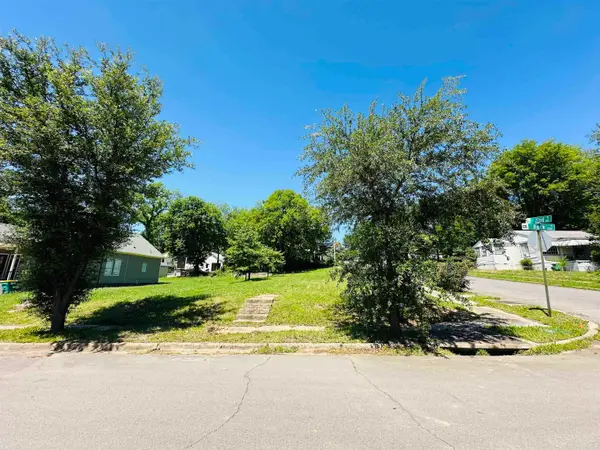 $65,000Active0.15 Acres
$65,000Active0.15 Acres2200 Rock Street, Little Rock, AR 72206
MLS# 25045283Listed by: SIGNATURE PROPERTIES - New
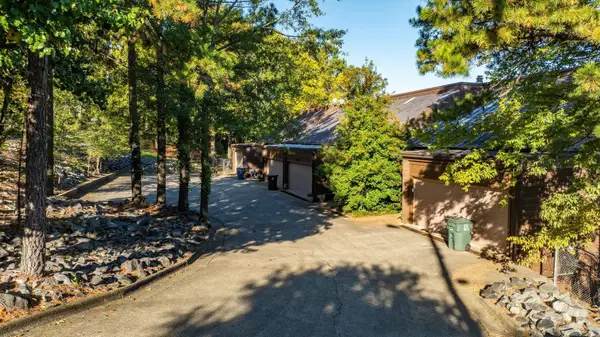 $375,000Active3 beds 4 baths2,532 sq. ft.
$375,000Active3 beds 4 baths2,532 sq. ft.1000 N Martin Street #3, Little Rock, AR 72205
MLS# 25045270Listed by: SIGNATURE PROPERTIES - New
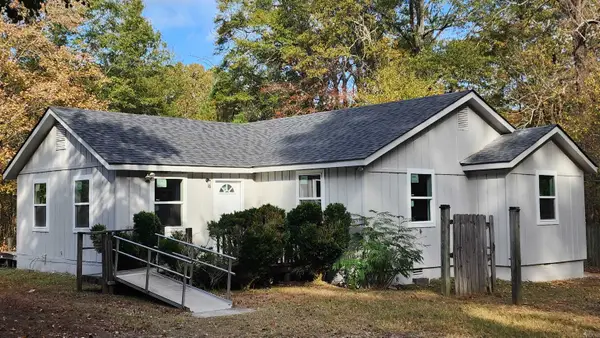 $179,000Active3 beds 2 baths1,346 sq. ft.
$179,000Active3 beds 2 baths1,346 sq. ft.12416 Heinke Rd, Mabelvale, AR 72103
MLS# 25045243Listed by: LEVEL UP REALTY - New
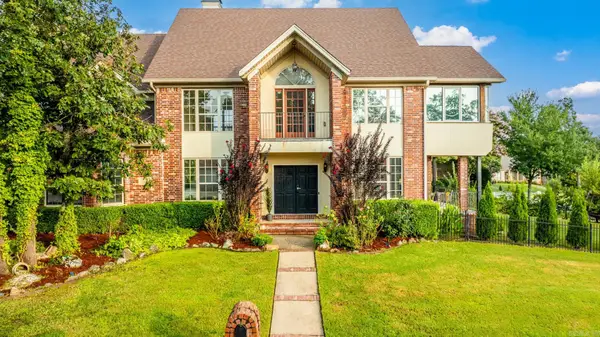 $475,000Active4 beds 3 baths3,278 sq. ft.
$475,000Active4 beds 3 baths3,278 sq. ft.75 Wellington Colony Drive, Little Rock, AR 72211
MLS# 25045244Listed by: CBRPM GROUP - Open Sun, 2 to 4pmNew
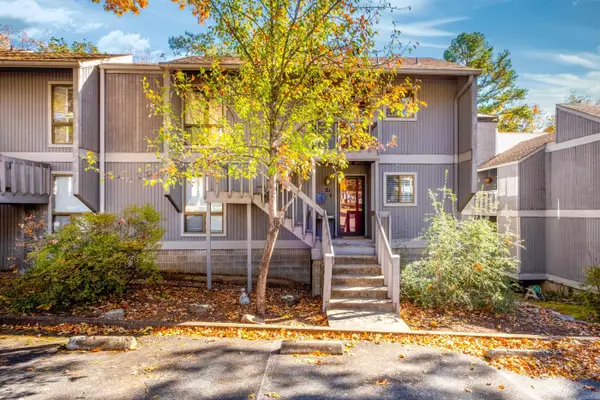 $150,000Active2 beds 2 baths1,064 sq. ft.
$150,000Active2 beds 2 baths1,064 sq. ft.1401 N Pierce Street, Little Rock, AR 72207
MLS# 25045227Listed by: RIVER TRAIL PROPERTIES - New
 $299,000Active1 beds 1 baths899 sq. ft.
$299,000Active1 beds 1 baths899 sq. ft.300 E 3rd Street #506, Little Rock, AR 72201
MLS# 25045231Listed by: THE PROPERTY GROUP - New
 $1,550,000Active4 beds 4 baths5,058 sq. ft.
$1,550,000Active4 beds 4 baths5,058 sq. ft.105 Viticole Place, Little Rock, AR 72223
MLS# 25045242Listed by: JANET JONES COMPANY - New
 $215,000Active3 beds 1 baths1,632 sq. ft.
$215,000Active3 beds 1 baths1,632 sq. ft.4 Terrace Drive, Little Rock, AR 72202
MLS# 25045203Listed by: RIVER ROCK REALTY COMPANY - New
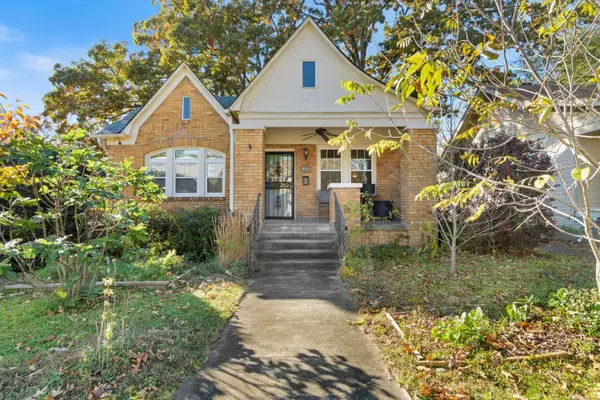 $269,000Active3 beds 2 baths1,320 sq. ft.
$269,000Active3 beds 2 baths1,320 sq. ft.222 Valmar Street, Little Rock, AR 72205
MLS# 25045224Listed by: RE/MAX ELITE
