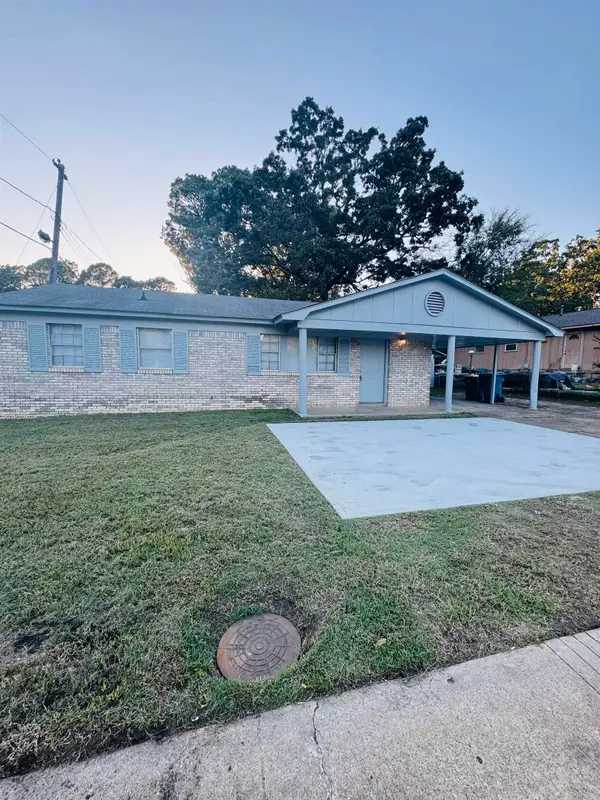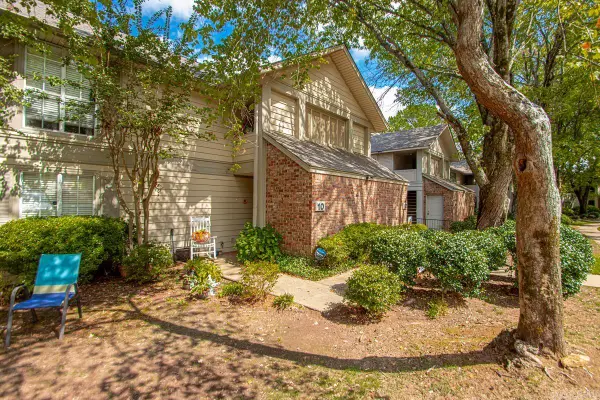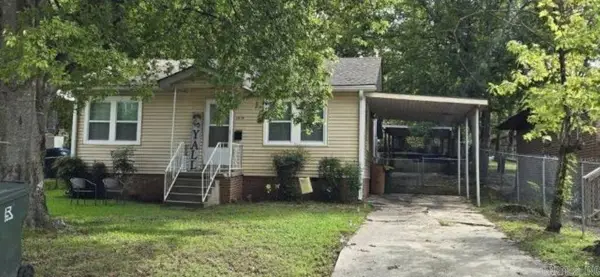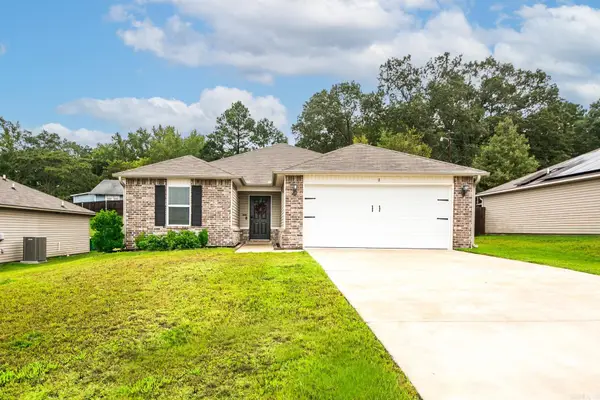105 N Plaza, Little Rock, AR 72205
Local realty services provided by:ERA TEAM Real Estate
Listed by:joanna fureigh
Office:janet jones company
MLS#:25016700
Source:AR_CARMLS
Price summary
- Price:$372,000
- Price per sq. ft.:$140.8
About this home
Welcome to this beautifully updated 5-bedroom, 3-bath home in the heart of Midtown! Offering a unique layout, the downstairs lives like its own private apartment - perfect for multi-generational living, guests, or potential rental income. Throughout the home you will find beautiful hardwood floors with plenty of natural light. The warm, formal living and dining room have unique and stylish finishes. The open-concept kitchen features modern finishes with stainless steel appliances and updated countertops. The family room is open to the kitchen which is ideal for both entertaining and everyday living. This spacious layout continues outside with a large backyard, providing endless possibilities for outdoor living, gardening, or play. The two car garage with additional closet provides ample storage. In a prime location close to everything Midtown has to offer, this home combines space, style, and versatility. Agents see remarks.
Contact an agent
Home facts
- Year built:1961
- Listing ID #:25016700
- Added:152 day(s) ago
- Updated:September 29, 2025 at 01:51 PM
Rooms and interior
- Bedrooms:5
- Total bathrooms:3
- Full bathrooms:3
- Living area:2,642 sq. ft.
Heating and cooling
- Cooling:Central Cool-Electric
- Heating:Central Heat-Gas
Structure and exterior
- Roof:3 Tab Shingles
- Year built:1961
- Building area:2,642 sq. ft.
- Lot area:0.33 Acres
Schools
- High school:Central
- Middle school:Pulaski Heights
- Elementary school:Pulaski Heights
Utilities
- Water:Water-Public
- Sewer:Sewer-Public
Finances and disclosures
- Price:$372,000
- Price per sq. ft.:$140.8
- Tax amount:$5,849
New listings near 105 N Plaza
- New
 $485,000Active5 beds 4 baths3,243 sq. ft.
$485,000Active5 beds 4 baths3,243 sq. ft.4309 Longtree Cove, Little Rock, AR 72212
MLS# 25038940Listed by: JANET JONES COMPANY - New
 $1,150,000Active4 beds 4 baths5,103 sq. ft.
$1,150,000Active4 beds 4 baths5,103 sq. ft.23 Canyon Ridge Court, Little Rock, AR 72223
MLS# 25038933Listed by: JON UNDERHILL REAL ESTATE - New
 $155,000Active3 beds 2 baths1,172 sq. ft.
$155,000Active3 beds 2 baths1,172 sq. ft.9824 Chicot Road, Little Rock, AR 72209
MLS# 25038930Listed by: PLUSH HOMES CO. REALTORS - New
 $995,000Active40 Acres
$995,000Active40 Acres40 Acres Heinke Road, Little Rock, AR 72103
MLS# 25038923Listed by: AMERICA'S BEST REALTY - New
 $199,900Active5 Acres
$199,900Active5 AcresAddress Withheld By Seller, Little Rock, AR 72210
MLS# 25038900Listed by: CAROLYN RUSSELL REAL ESTATE, INC. - New
 $45,000Active0.36 Acres
$45,000Active0.36 Acres1610 Boyce, Little Rock, AR 72202
MLS# 25038897Listed by: KELLER WILLIAMS REALTY - New
 $234,000Active2 beds 2 baths1,633 sq. ft.
$234,000Active2 beds 2 baths1,633 sq. ft.1 Sun Valley Road, Little Rock, AR 72205
MLS# 25038884Listed by: CRYE-LEIKE REALTORS MAUMELLE - New
 $132,400Active2 beds 2 baths1,384 sq. ft.
$132,400Active2 beds 2 baths1,384 sq. ft.10 Reservoir Heights Drive, Little Rock, AR 72227
MLS# 25038885Listed by: RE501 PARTNERS - New
 $99,000Active2 beds 1 baths840 sq. ft.
$99,000Active2 beds 1 baths840 sq. ft.1019 Adams Street, Little Rock, AR 72204
MLS# 25038819Listed by: REAL BROKER - New
 $240,000Active3 beds 2 baths1,504 sq. ft.
$240,000Active3 beds 2 baths1,504 sq. ft.8 Avant Garde Drive, Little Rock, AR 72204
MLS# 25038811Listed by: PORCHLIGHT REALTY
