106 Chelle Lane, Little Rock, AR 72223
Local realty services provided by:ERA Doty Real Estate
106 Chelle Lane,Little Rock, AR 72223
$585,000
- 4 Beds
- 3 Baths
- 2,812 sq. ft.
- Single family
- Active
Listed by: brandy harp
Office: jon underhill real estate
MLS#:25043330
Source:AR_CARMLS
Price summary
- Price:$585,000
- Price per sq. ft.:$208.04
- Monthly HOA dues:$43.08
About this home
Beautifully maintained 4-year-old home in the sought-after Chenal Valley "Challain Place" just a short walk to the neighborhood pool, park, and basketball courts. Classic painted brick exterior with black accents offers timeless curb appeal. Custom double front doors lead to a bright, open floor plan with 11-ft ceilings, luxury vinyl plank flooring, and large windows. The kitchen features quartz countertops, stainless appliances (gas range, vent hood, microwave, dishwasher, refrigerator), pot filler, pantry, and a large island with bar stool seating. The great room includes an electric LED fireplace and access to a covered back porch. Open concept floor plan with dining room and sitting area (could be used as breakfast area if desired). The private primary suite includes a recessed ceiling, spa-like bath with soaking tub, walk-in shower, dual vanities, private water closet, and walk-in closet. Also on the main level is a guest bedroom (or office) with full bathroom, laundry room with sink, and a 3-car side-loading garage. Upstairs: cozy den with office nook, 2 bedrooms, and full bath. Includes surround sound, sprinkler, 6" gutters, drainage system, and completed pre-inspection.
Contact an agent
Home facts
- Year built:2021
- Listing ID #:25043330
- Added:143 day(s) ago
- Updated:February 19, 2026 at 03:34 PM
Rooms and interior
- Bedrooms:4
- Total bathrooms:3
- Full bathrooms:3
- Living area:2,812 sq. ft.
Heating and cooling
- Cooling:Central Cool-Electric, Zoned Units
- Heating:Central Heat-Gas, Zoned Units
Structure and exterior
- Roof:Architectural Shingle
- Year built:2021
- Building area:2,812 sq. ft.
- Lot area:0.3 Acres
Schools
- High school:Joe T Robinson
- Middle school:Joe T Robinson
- Elementary school:Robinson
Utilities
- Water:Water Heater-Gas, Water-Public
- Sewer:Sewer-Public
Finances and disclosures
- Price:$585,000
- Price per sq. ft.:$208.04
- Tax amount:$4,386 (2025)
New listings near 106 Chelle Lane
- New
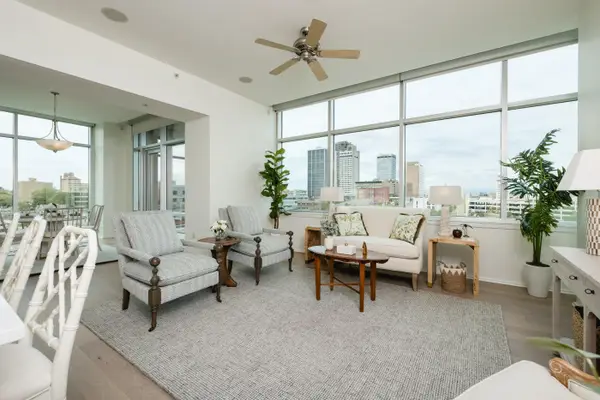 $378,500Active2 beds 2 baths1,535 sq. ft.
$378,500Active2 beds 2 baths1,535 sq. ft.300 E Third #607 #607, Little Rock, AR 72201
MLS# 26006376Listed by: KELLER WILLIAMS REALTY - New
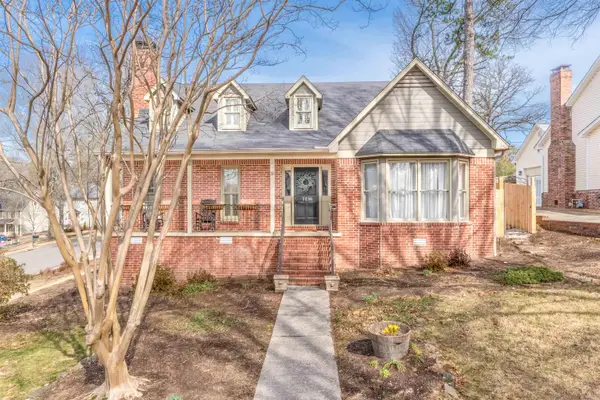 $410,000Active4 beds 3 baths2,364 sq. ft.
$410,000Active4 beds 3 baths2,364 sq. ft.10 St. Thomas Ct., Little Rock, AR 72211
MLS# 26006373Listed by: CBRPM GROUP - Open Sun, 2 to 4pmNew
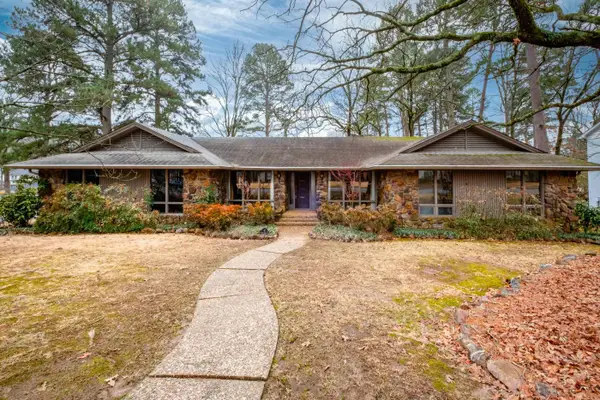 $550,000Active5 beds 5 baths3,622 sq. ft.
$550,000Active5 beds 5 baths3,622 sq. ft.91 Pebble Beach Drive, Little Rock, AR 72212
MLS# 26006366Listed by: CHARLOTTE JOHN COMPANY (LITTLE ROCK) - New
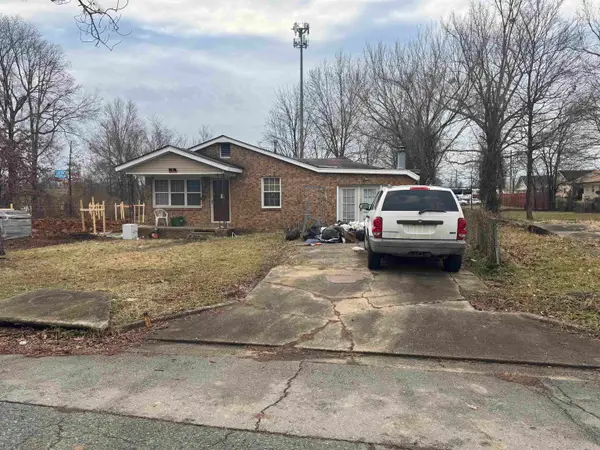 $84,500Active3 beds 2 baths2,000 sq. ft.
$84,500Active3 beds 2 baths2,000 sq. ft.Address Withheld By Seller, Little Rock, AR 72206
MLS# 26006358Listed by: VYLLA HOME - New
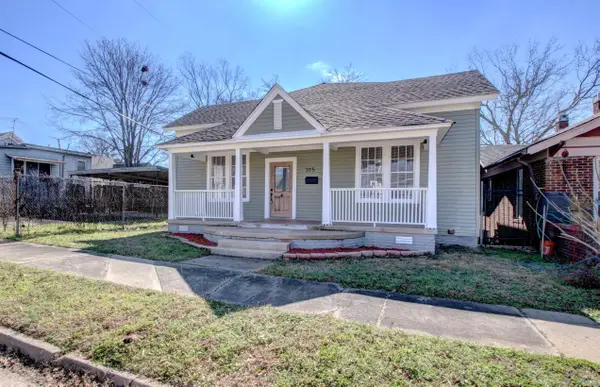 $234,000Active3 beds 2 baths1,717 sq. ft.
$234,000Active3 beds 2 baths1,717 sq. ft.315 W 22nd Street, Little Rock, AR 72206
MLS# 26006350Listed by: MID SOUTH REALTY - New
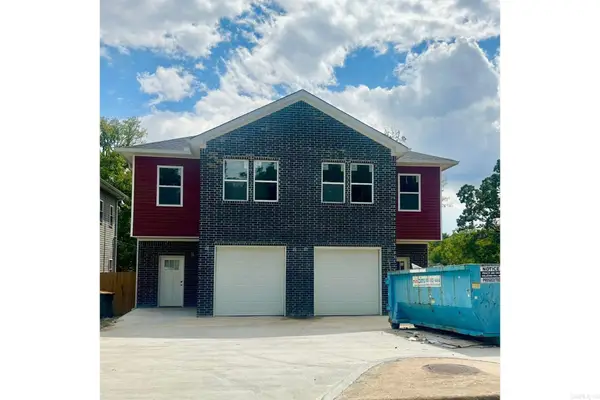 $405,000Active6 beds 6 baths2,600 sq. ft.
$405,000Active6 beds 6 baths2,600 sq. ft.3309 W 15th Street, Little Rock, AR 72204
MLS# 26006352Listed by: SSD REALTY GROUP - New
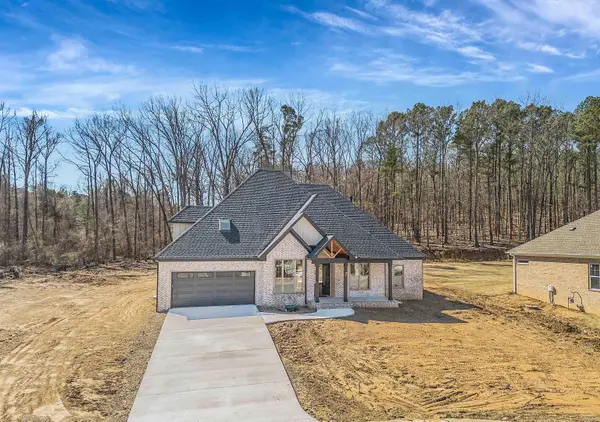 $599,000Active4 beds 4 baths2,935 sq. ft.
$599,000Active4 beds 4 baths2,935 sq. ft.7 West Lake Lane, Little Rock, AR 72210
MLS# 26006331Listed by: CRYE-LEIKE REALTORS MAUMELLE - New
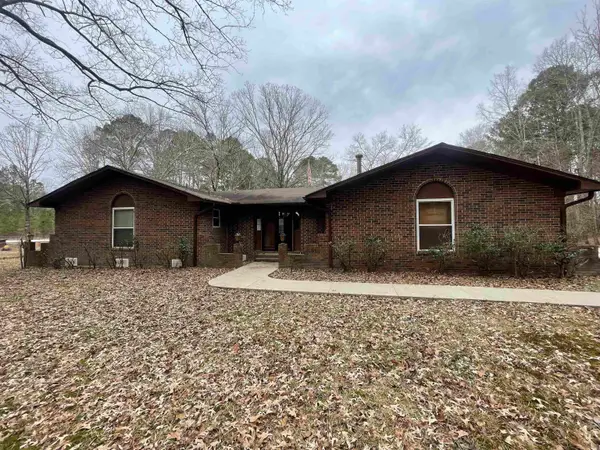 $190,000Active3 beds 2 baths2,023 sq. ft.
$190,000Active3 beds 2 baths2,023 sq. ft.1824 Arabian Lane, Little Rock, AR 72206
MLS# 26006329Listed by: EXP REALTY - New
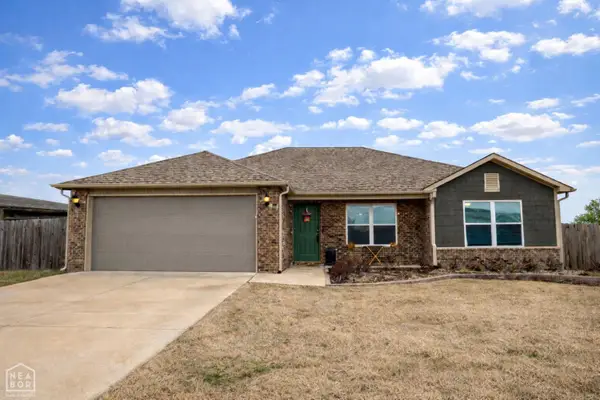 $220,000Active3 beds 2 baths1,436 sq. ft.
$220,000Active3 beds 2 baths1,436 sq. ft.101 Ellis Drive, Brookland, AR 72417
MLS# 10127761Listed by: CENTURY 21 PORTFOLIO - Open Sun, 2 to 4pmNew
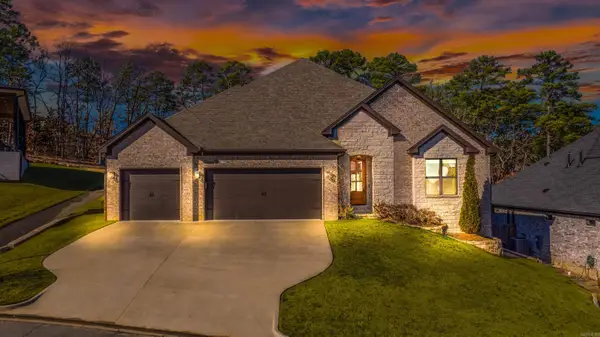 $625,000Active4 beds 3 baths3,150 sq. ft.
$625,000Active4 beds 3 baths3,150 sq. ft.112 Caurel Circle, Little Rock, AR 72223
MLS# 26006297Listed by: LPT REALTY

