- ERA
- Arkansas
- Little Rock
- 106 Weatherstone Cove
106 Weatherstone Cove, Little Rock, AR 72211
Local realty services provided by:ERA Doty Real Estate
106 Weatherstone Cove,Little Rock, AR 72211
$710,000
- 4 Beds
- 4 Baths
- 3,758 sq. ft.
- Single family
- Active
Listed by: jesse clark
Office: clark & co. realty
MLS#:25040060
Source:AR_CARMLS
Price summary
- Price:$710,000
- Price per sq. ft.:$188.93
- Monthly HOA dues:$55
About this home
Welcome to 106 Weatherstone Cove, a beautifully maintained French Country–style home offering 3,758 sq ft of refined comfort and timeless design. Featuring 4 spacious bedrooms, 3.5 baths, one of the bedrooms could be a bonus room/ theater room. This residence is nestled on a quiet cul-de-sac surrounded by lush, forever green space both in front and behind the home—providing exceptional privacy and a serene setting. Step inside to discover high-end finishes and appliances, rich textures, and warm natural light throughout. The chef’s kitchen is designed for both style and function, while the open living areas invite effortless entertaining and everyday comfort. Out back, relax on the covered patio beside a wood-burning fireplace, perfect for cozy evenings year-round. Below the home, you’ll find a workshop or golf-cart garage, adding convenience and flexibility for hobbies or storage. This home has been meticulously cared for and offers an exceptional blend of craftsmanship, comfort, and charm—all in one of West Little Rock’s most desirable neighborhoods.
Contact an agent
Home facts
- Year built:2015
- Listing ID #:25040060
- Added:116 day(s) ago
- Updated:January 29, 2026 at 04:10 PM
Rooms and interior
- Bedrooms:4
- Total bathrooms:4
- Full bathrooms:3
- Half bathrooms:1
- Living area:3,758 sq. ft.
Heating and cooling
- Cooling:Central Cool-Electric
- Heating:Central Heat-Gas
Structure and exterior
- Roof:Architectural Shingle
- Year built:2015
- Building area:3,758 sq. ft.
- Lot area:0.31 Acres
Schools
- High school:Joe T Robinson
- Elementary school:Baker
Utilities
- Water:Water Heater-Electric, Water-Public
- Sewer:Sewer-Public
Finances and disclosures
- Price:$710,000
- Price per sq. ft.:$188.93
- Tax amount:$6,293
New listings near 106 Weatherstone Cove
- New
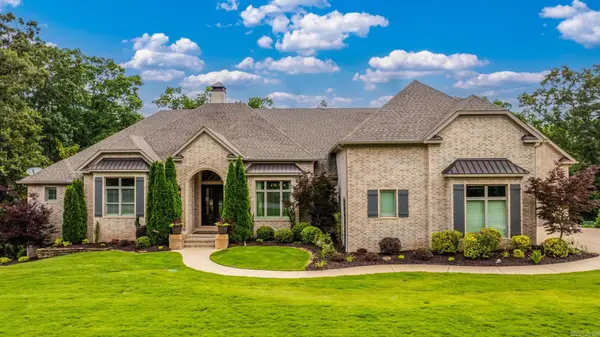 $1,125,000Active5 beds 6 baths5,198 sq. ft.
$1,125,000Active5 beds 6 baths5,198 sq. ft.500 Eagle Pass Cove, Little Rock, AR 72211
MLS# 26004039Listed by: LPT REALTY - New
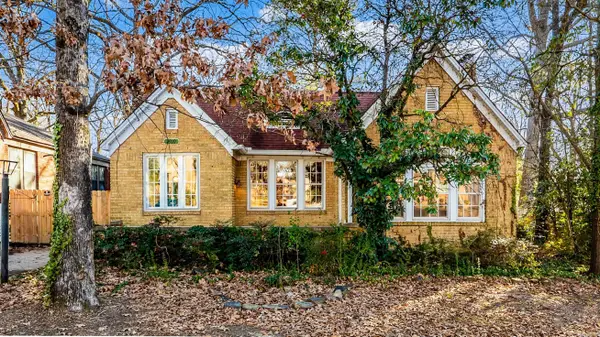 $189,900Active3 beds 1 baths1,498 sq. ft.
$189,900Active3 beds 1 baths1,498 sq. ft.1409 Fair Park Blvd, Little Rock, AR 72204
MLS# 26004016Listed by: CBRPM GROUP - New
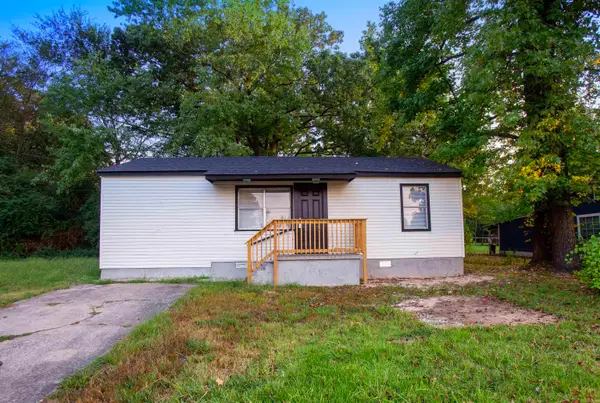 $95,000Active2 beds 1 baths821 sq. ft.
$95,000Active2 beds 1 baths821 sq. ft.7621 W 44th St, Little Rock, AR 72204
MLS# 26004022Listed by: RIVER ROCK REALTY COMPANY - New
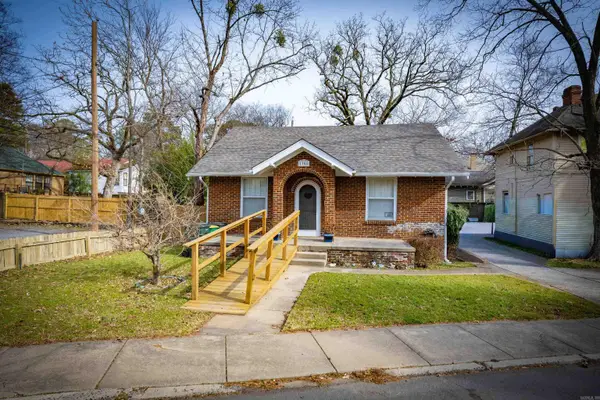 $315,000Active3 beds 2 baths1,510 sq. ft.
$315,000Active3 beds 2 baths1,510 sq. ft.1308 Kavanaugh Boulevard, Little Rock, AR 72205
MLS# 26004004Listed by: CAROLYN RUSSELL REAL ESTATE, INC. - New
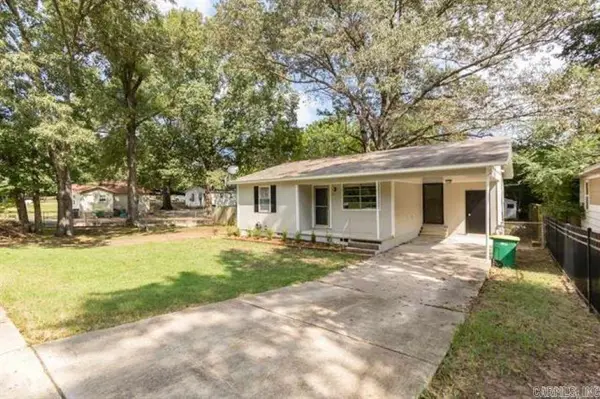 $95,000Active2 beds 1 baths860 sq. ft.
$95,000Active2 beds 1 baths860 sq. ft.3613 Boyd St, Little Rock, AR 72204
MLS# 26004007Listed by: RIVER ROCK REALTY COMPANY - New
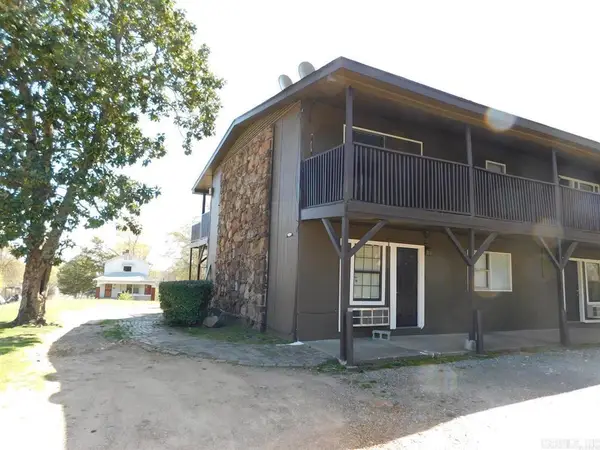 $750,000Active-- beds -- baths4,648 sq. ft.
$750,000Active-- beds -- baths4,648 sq. ft.215 E 22nd Street, Little Rock, AR 72206
MLS# 26004008Listed by: KELLER WILLIAMS REALTY - New
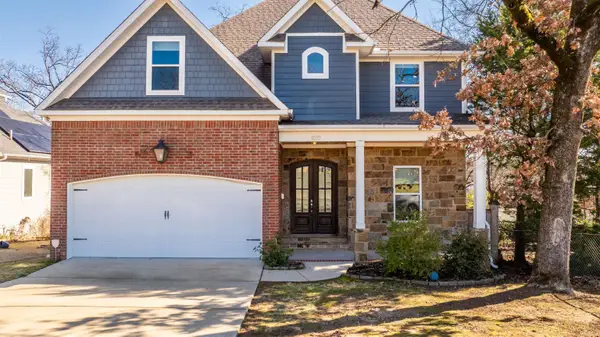 $575,000Active4 beds 4 baths3,163 sq. ft.
$575,000Active4 beds 4 baths3,163 sq. ft.1017 N Fillmore Street, Little Rock, AR 72205
MLS# 26003951Listed by: CBRPM GROUP - New
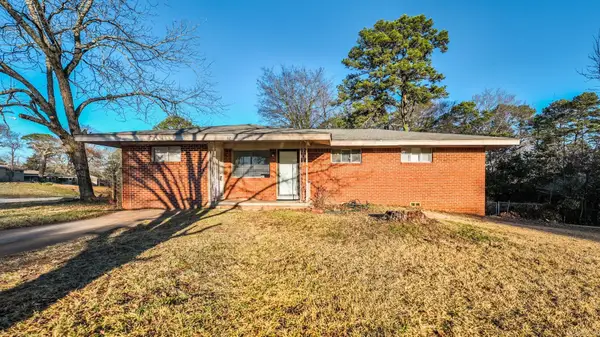 $135,000Active3 beds 2 baths1,292 sq. ft.
$135,000Active3 beds 2 baths1,292 sq. ft.32 Rosemont Drive, Little Rock, AR 72204
MLS# 26003952Listed by: LPT REALTY - New
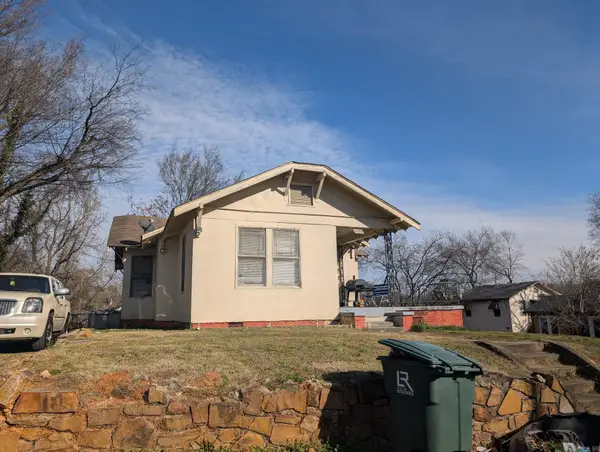 $75,000Active2 beds 1 baths1,214 sq. ft.
$75,000Active2 beds 1 baths1,214 sq. ft.1600 W 26th Street, Little Rock, AR 72202
MLS# 26003949Listed by: NATURAL STATE REALTY OF ARKANSAS - New
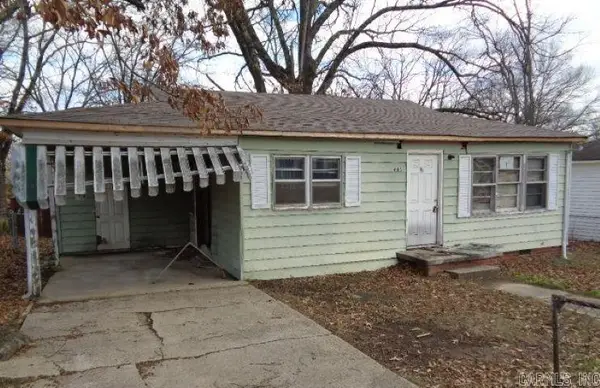 $24,900Active2 beds 1 baths918 sq. ft.
$24,900Active2 beds 1 baths918 sq. ft.4105 Zion Street, Little Rock, AR 72204
MLS# 26003946Listed by: RE/MAX AFFILIATES REALTY

