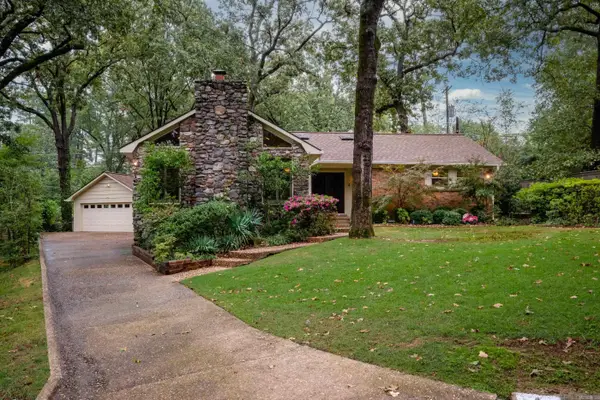107 N Summit Street, Little Rock, AR 72205
Local realty services provided by:ERA Doty Real Estate
107 N Summit Street,Little Rock, AR 72205
$219,000
- 3 Beds
- 2 Baths
- 1,628 sq. ft.
- Single family
- Active
Listed by:patrick beam
Office:the legacy team
MLS#:25029097
Source:AR_CARMLS
Price summary
- Price:$219,000
- Price per sq. ft.:$134.52
About this home
NEW HVAC!! NEW WINDOWS! Discover 107 N Summit, a beautifully renovated Mid-Century Modern two-story home nestled at the end of a street adjacent to a lush green space in the sought-after Hillcrest Union Depot neighborhood! This residence is truly one of the trendiest around, featuring an upper level with not just one, but two inviting living areas, a formal dining space, and a stunning kitchen adorned with exquisite stone countertops and top-of-the-line stainless steel appliances, including a refrigerator, flat-surface range, a Thermador dishwasher, and an eye-catching stainless vent hood! Completing the upper floor is a stylishly tiled bathroom with shaker cabinets and designer accents, a spacious bedroom, and a convenient laundry area. On the lower level, you'll find two additional generous bedrooms, another beautifully tiled bathroom with a shower, and a unique full-door access to your HVAC and other systems, along with a workshop space. Plus, enjoy the convenience of a long driveway for off-street parking!
Contact an agent
Home facts
- Year built:1950
- Listing ID #:25029097
- Added:192 day(s) ago
- Updated:September 30, 2025 at 11:05 PM
Rooms and interior
- Bedrooms:3
- Total bathrooms:2
- Full bathrooms:2
- Living area:1,628 sq. ft.
Heating and cooling
- Cooling:Central Cool-Electric
- Heating:Central Heat-Gas
Structure and exterior
- Roof:Composition
- Year built:1950
- Building area:1,628 sq. ft.
- Lot area:0.25 Acres
Utilities
- Water:Water-Public
- Sewer:Sewer-Public
Finances and disclosures
- Price:$219,000
- Price per sq. ft.:$134.52
- Tax amount:$142 (2023)
New listings near 107 N Summit Street
- New
 $325,000Active3 beds 2 baths2,174 sq. ft.
$325,000Active3 beds 2 baths2,174 sq. ft.4 Evergreen Circle, Little Rock, AR 72207
MLS# 25039180Listed by: JANET JONES COMPANY - New
 $150,000Active4 beds 3 baths2,855 sq. ft.
$150,000Active4 beds 3 baths2,855 sq. ft.6006 Highway 365 S, Little Rock, AR 72206
MLS# 25039190Listed by: FAMILY ROOTS REALTY - New
 $217,808Active3 beds 2 baths1,373 sq. ft.
$217,808Active3 beds 2 baths1,373 sq. ft.10721 Mason Drive, North Little Rock, AR 72113
MLS# 25039179Listed by: RAUSCH COLEMAN REALTY, LLC - New
 $248,000Active3 beds 2 baths1,436 sq. ft.
$248,000Active3 beds 2 baths1,436 sq. ft.124 Indian Trl, Little Rock, AR 72227
MLS# 25039145Listed by: BAXLEY-PENFIELD-MOUDY REALTORS - New
 $290,000Active4 beds 2 baths1,990 sq. ft.
$290,000Active4 beds 2 baths1,990 sq. ft.14 Woods Cove, Little Rock, AR 72210
MLS# 25039149Listed by: KELLER WILLIAMS REALTY - New
 $725,000Active4 beds 4 baths3,894 sq. ft.
$725,000Active4 beds 4 baths3,894 sq. ft.200 Viticole Lane, Little Rock, AR 72223
MLS# 25039150Listed by: JANET JONES COMPANY - New
 $298,000Active-- beds -- baths2,016 sq. ft.
$298,000Active-- beds -- baths2,016 sq. ft.2219 & 2221 Blackwood Road, Little Rock, AR 72207
MLS# 25039151Listed by: CHASE CALHOUN REAL ESTATE LLC - New
 $699,000Active5 beds 5 baths3,735 sq. ft.
$699,000Active5 beds 5 baths3,735 sq. ft.249 Pleasant Valley Drive, Little Rock, AR 72212
MLS# 25039153Listed by: CENTURY 21 PARKER & SCROGGINS REALTY - BENTON - New
 $420,500Active3 beds 2 baths1,977 sq. ft.
$420,500Active3 beds 2 baths1,977 sq. ft.7 Crosswood Court, Little Rock, AR 72223
MLS# 25039120Listed by: MCKIMMEY ASSOCIATES REALTORS NLR - New
 $125,000Active3 beds 1 baths950 sq. ft.
$125,000Active3 beds 1 baths950 sq. ft.89 Broadmoor Dr, Little Rock, AR 72204
MLS# 25039123Listed by: RIVER ROCK REALTY COMPANY
