10800 Bainbridge Drive, Little Rock, AR 72212
Local realty services provided by:ERA Doty Real Estate
10800 Bainbridge Drive,Little Rock, AR 72212
$282,500
- 4 Beds
- 3 Baths
- 1,847 sq. ft.
- Single family
- Active
Listed by: marci richardson, rebecca sudduth
Office: adkins & associates real estate
MLS#:25037700
Source:AR_CARMLS
Price summary
- Price:$282,500
- Price per sq. ft.:$152.95
About this home
Want the privacy of the woods with all the convenience of the city? This home is the best of both worlds! Located on a quiet, low traffic street near a cul-de-sac, this home has a beautiful wooded lot that backs up to the River Mountain Trail system with easy access to Two Rivers Park for miles of hiking and biking! The main level offers 3bds, 1.5ba and a bright living area, while the walk-out lower level features a second living space with cozy fireplace, private bedroom and full bath for a total of 4bd 2.5ba. Large eat-in kitchen connects to the spacious 400 sq ft deck with amazing views of the woods. Updated paint, floors, and bathrooms makes it move in ready! There is a workshop off the garage as well as a walk in basement workspace. Relax by the fireplace in the downstairs den or off the back patio surrounded by nature! Zoned Don Roberts, Pinnacle View, & Central per LRSD.org Less than a mile from I-430, shopping, and dining.
Contact an agent
Home facts
- Year built:1972
- Listing ID #:25037700
- Added:57 day(s) ago
- Updated:November 15, 2025 at 04:58 PM
Rooms and interior
- Bedrooms:4
- Total bathrooms:3
- Full bathrooms:2
- Half bathrooms:1
- Living area:1,847 sq. ft.
Heating and cooling
- Cooling:Central Cool-Electric
- Heating:Central Heat-Gas
Structure and exterior
- Roof:Architectural Shingle
- Year built:1972
- Building area:1,847 sq. ft.
- Lot area:0.34 Acres
Schools
- High school:Central
- Middle school:Pinnacle View
- Elementary school:Don Roberts
Utilities
- Water:Water-Public
- Sewer:Sewer-Public
Finances and disclosures
- Price:$282,500
- Price per sq. ft.:$152.95
- Tax amount:$1,621
New listings near 10800 Bainbridge Drive
- New
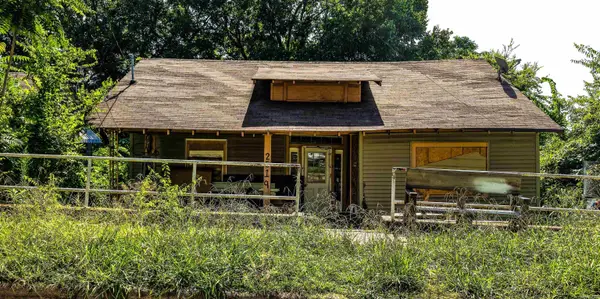 $75,000Active3 beds 1 baths1,466 sq. ft.
$75,000Active3 beds 1 baths1,466 sq. ft.2519 S Spring, Little Rock, AR 72206
MLS# 25045742Listed by: RE/MAX ELITE - New
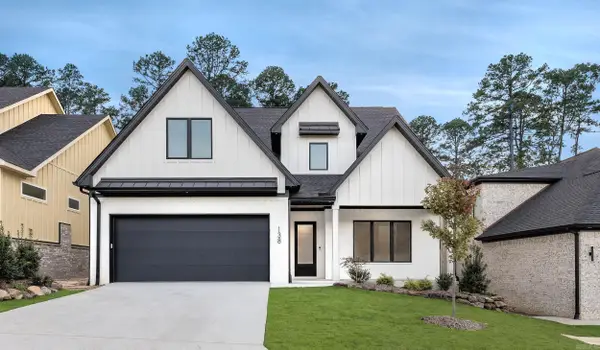 $775,000Active5 beds 5 baths3,499 sq. ft.
$775,000Active5 beds 5 baths3,499 sq. ft.Address Withheld By Seller, Little Rock, AR 72223
MLS# 25045736Listed by: GLORIA RAND REALTY, INC. - New
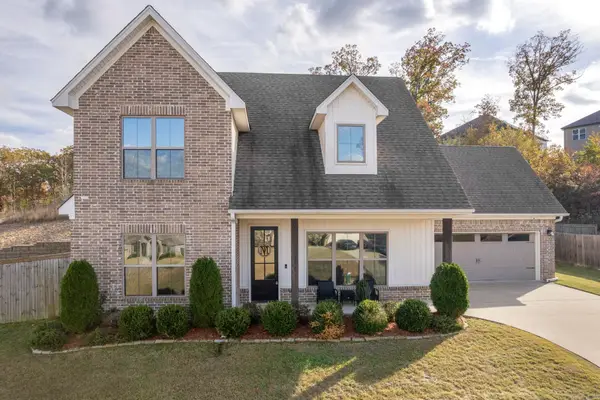 $375,000Active4 beds 3 baths2,057 sq. ft.
$375,000Active4 beds 3 baths2,057 sq. ft.18715 Lochridge Drive, Little Rock, AR 72201
MLS# 25045722Listed by: SMALL FEE REALTY - New
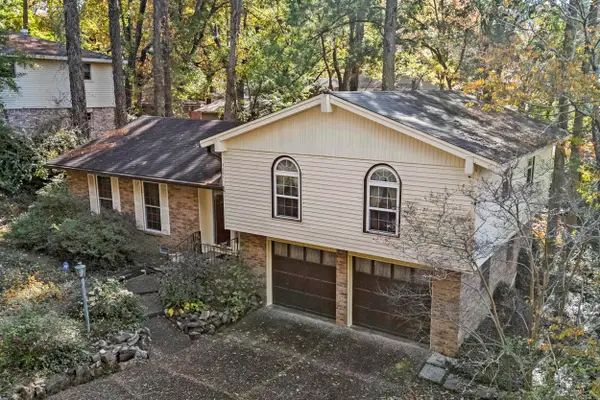 $174,999Active3 beds 2 baths1,667 sq. ft.
$174,999Active3 beds 2 baths1,667 sq. ft.7001 Archwood Dr, Little Rock, AR 72204
MLS# 25045712Listed by: PORCHLIGHT REALTY - New
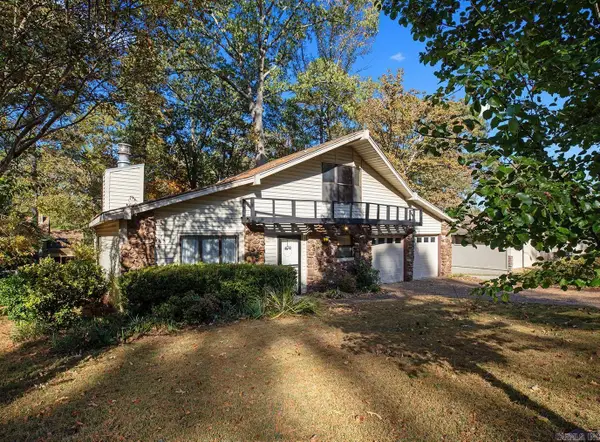 $220,000Active5 beds 3 baths2,490 sq. ft.
$220,000Active5 beds 3 baths2,490 sq. ft.7714 Standish Road, Little Rock, AR 72204
MLS# 25045704Listed by: REALTY ONE GROUP LOCK AND KEY - New
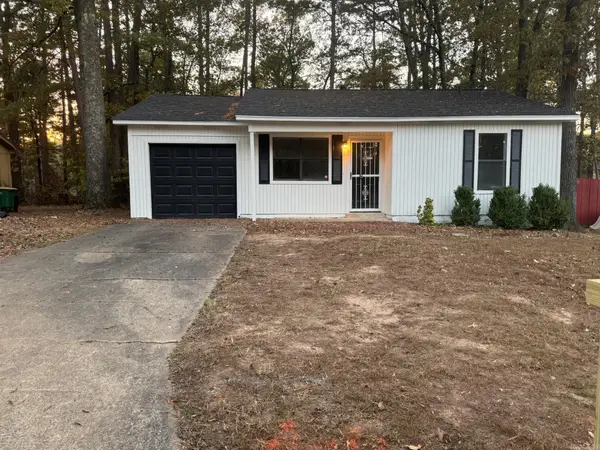 $135,000Active3 beds 1 baths1,136 sq. ft.
$135,000Active3 beds 1 baths1,136 sq. ft.2112 Singleton Court, Little Rock, AR 72204
MLS# 25045664Listed by: ULTRA PROPERTIES - Open Sun, 2 to 4pmNew
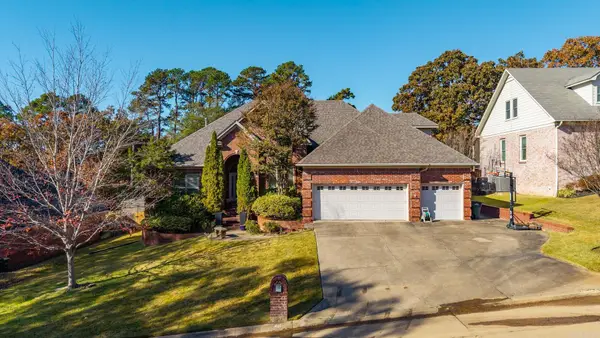 $519,000Active4 beds 3 baths3,444 sq. ft.
$519,000Active4 beds 3 baths3,444 sq. ft.4214 Stoneview Court, Little Rock, AR 72212
MLS# 25045676Listed by: JANET JONES COMPANY - New
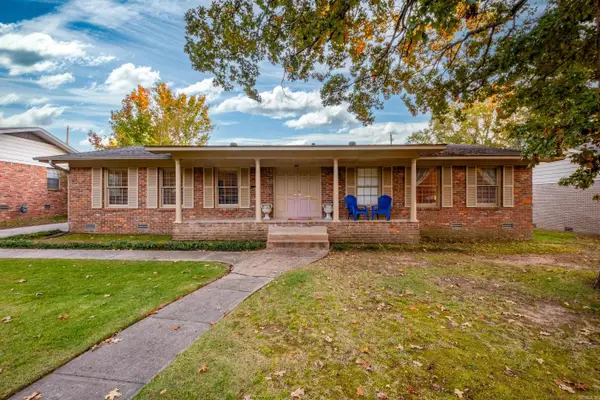 $240,000Active3 beds 2 baths2,013 sq. ft.
$240,000Active3 beds 2 baths2,013 sq. ft.623 Choctaw Circle, Little Rock, AR 72205
MLS# 25045644Listed by: JANET JONES COMPANY - New
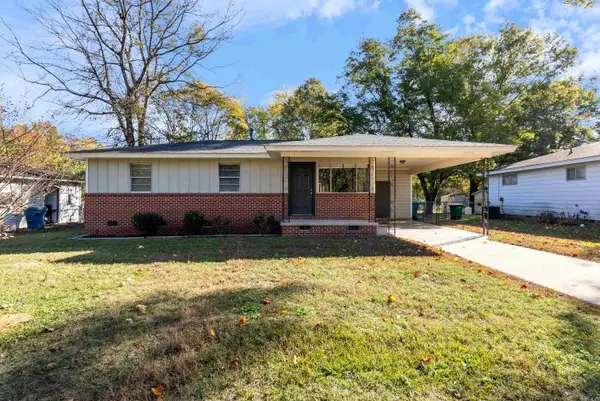 $105,000Active3 beds 1 baths912 sq. ft.
$105,000Active3 beds 1 baths912 sq. ft.105 Lancaster Rd, Little Rock, AR 72209
MLS# 25045620Listed by: EXP REALTY - New
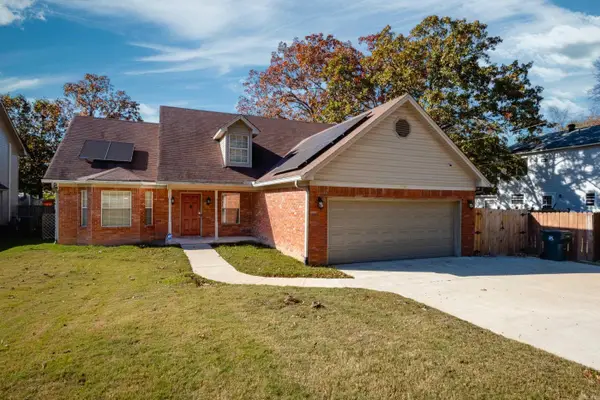 $348,900Active3 beds 3 baths2,326 sq. ft.
$348,900Active3 beds 3 baths2,326 sq. ft.14809 Cecil Drive, Little Rock, AR 72223
MLS# 25045623Listed by: CHARLOTTE JOHN COMPANY (LITTLE ROCK)
