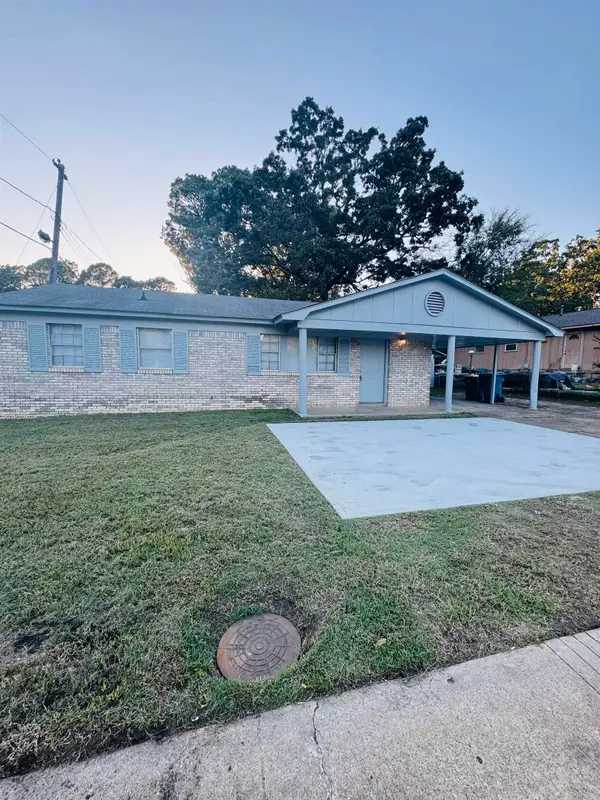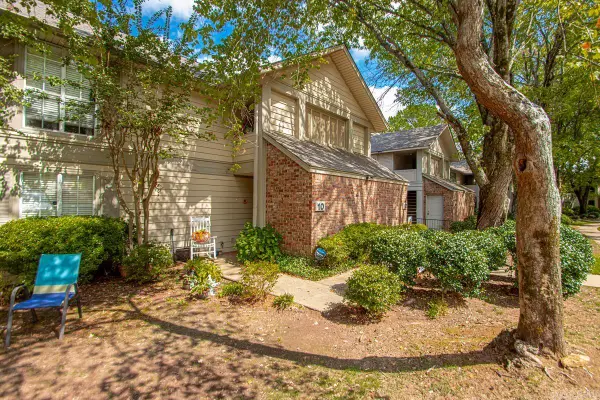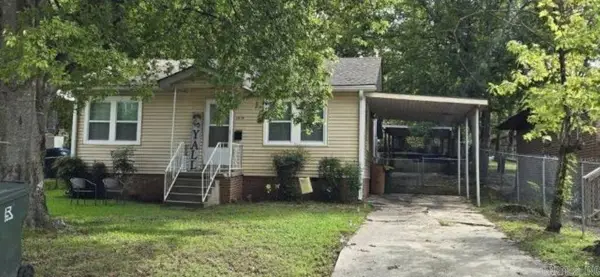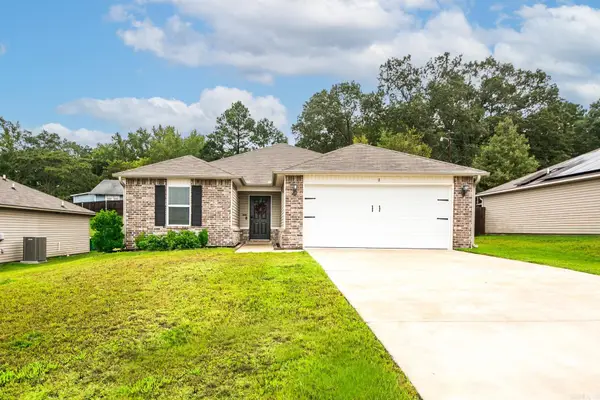10819 Yosemite Valley Dr., Little Rock, AR 72212
Local realty services provided by:ERA Doty Real Estate
10819 Yosemite Valley Dr.,Little Rock, AR 72212
$340,000
- 4 Beds
- 3 Baths
- 1,974 sq. ft.
- Single family
- Active
Listed by:david austin
Office:charlotte john company (little rock)
MLS#:25029546
Source:AR_CARMLS
Price summary
- Price:$340,000
- Price per sq. ft.:$172.24
- Monthly HOA dues:$41.67
About this home
Location, convenience, updated, beautiful, timeless style. These are just a few words to describe this Pleasant Valley home. Walk in and be wowed by the updated and open floor plan. Kitchen includes granite counter tops, gas range, pantry cabinet, and island with breakfast bar. Living and Dinning areas feature wood flooring newer windows and french doors. The beautiful outdoor space offers a fire pit and built in seating. Moving downstairs, you will find a spacious but cozy den with fireplace, wet bar, and half bath. Upstairs you will find 4 bedrooms, 2 updated bathrooms. Primary suite features walk in shower, natural light with east facing window. The large lot is fenced in back with deck and patio that is perfect for entertaining. Just a block from one of the community pools and clubhouse, tennis courts. Close to many of the most popular restaurants and shopping. See agent remarks.
Contact an agent
Home facts
- Year built:1973
- Listing ID #:25029546
- Added:65 day(s) ago
- Updated:September 29, 2025 at 01:51 PM
Rooms and interior
- Bedrooms:4
- Total bathrooms:3
- Full bathrooms:2
- Half bathrooms:1
- Living area:1,974 sq. ft.
Heating and cooling
- Cooling:Central Cool-Electric
- Heating:Central Heat-Gas
Structure and exterior
- Roof:Composition
- Year built:1973
- Building area:1,974 sq. ft.
- Lot area:0.3 Acres
Utilities
- Water:Water-Public
- Sewer:Sewer-Public
Finances and disclosures
- Price:$340,000
- Price per sq. ft.:$172.24
- Tax amount:$2,862
New listings near 10819 Yosemite Valley Dr.
- New
 $485,000Active5 beds 4 baths3,243 sq. ft.
$485,000Active5 beds 4 baths3,243 sq. ft.4309 Longtree Cove, Little Rock, AR 72212
MLS# 25038940Listed by: JANET JONES COMPANY - New
 $1,150,000Active4 beds 4 baths5,103 sq. ft.
$1,150,000Active4 beds 4 baths5,103 sq. ft.23 Canyon Ridge Court, Little Rock, AR 72223
MLS# 25038933Listed by: JON UNDERHILL REAL ESTATE - New
 $155,000Active3 beds 2 baths1,172 sq. ft.
$155,000Active3 beds 2 baths1,172 sq. ft.9824 Chicot Road, Little Rock, AR 72209
MLS# 25038930Listed by: PLUSH HOMES CO. REALTORS - New
 $995,000Active40 Acres
$995,000Active40 Acres40 Acres Heinke Road, Little Rock, AR 72103
MLS# 25038923Listed by: AMERICA'S BEST REALTY - New
 $199,900Active5 Acres
$199,900Active5 AcresAddress Withheld By Seller, Little Rock, AR 72210
MLS# 25038900Listed by: CAROLYN RUSSELL REAL ESTATE, INC. - New
 $45,000Active0.36 Acres
$45,000Active0.36 Acres1610 Boyce, Little Rock, AR 72202
MLS# 25038897Listed by: KELLER WILLIAMS REALTY - New
 $234,000Active2 beds 2 baths1,633 sq. ft.
$234,000Active2 beds 2 baths1,633 sq. ft.1 Sun Valley Road, Little Rock, AR 72205
MLS# 25038884Listed by: CRYE-LEIKE REALTORS MAUMELLE - New
 $132,400Active2 beds 2 baths1,384 sq. ft.
$132,400Active2 beds 2 baths1,384 sq. ft.10 Reservoir Heights Drive, Little Rock, AR 72227
MLS# 25038885Listed by: RE501 PARTNERS - New
 $99,000Active2 beds 1 baths840 sq. ft.
$99,000Active2 beds 1 baths840 sq. ft.1019 Adams Street, Little Rock, AR 72204
MLS# 25038819Listed by: REAL BROKER - New
 $240,000Active3 beds 2 baths1,504 sq. ft.
$240,000Active3 beds 2 baths1,504 sq. ft.8 Avant Garde Drive, Little Rock, AR 72204
MLS# 25038811Listed by: PORCHLIGHT REALTY
