10923 Breckenridge Drive, Little Rock, AR 72211
Local realty services provided by:ERA TEAM Real Estate
10923 Breckenridge Drive,Little Rock, AR 72211
$299,990
- 3 Beds
- 3 Baths
- 2,411 sq. ft.
- Single family
- Active
Listed by: kay winberry
Office: cbrpm conway
MLS#:25002581
Source:AR_CARMLS
Price summary
- Price:$299,990
- Price per sq. ft.:$124.43
- Monthly HOA dues:$12.5
About this home
Perfectly remodeled home in Walnut Valley. Convenient location featuring 3 bedroom and 2.5 baths. Large open living/kitchen/dining area with island, new appliances, sleek countertops and a gorgeous view. Downstairs you will be wowed by the large den/game room with walk-out patio. The living areas both have new electric fireplaces, new flooring and fresh paint throughout. 2 car garage, large fenced backyard and new deck. Ready for new owners.
Contact an agent
Home facts
- Year built:1971
- Listing ID #:25002581
- Added:362 day(s) ago
- Updated:January 19, 2026 at 03:36 PM
Rooms and interior
- Bedrooms:3
- Total bathrooms:3
- Full bathrooms:2
- Half bathrooms:1
- Living area:2,411 sq. ft.
Heating and cooling
- Cooling:Central Cool-Electric
- Heating:Central Heat-Electric
Structure and exterior
- Roof:Composition
- Year built:1971
- Building area:2,411 sq. ft.
- Lot area:0.37 Acres
Utilities
- Water:Water Heater-Electric, Water-Public
- Sewer:Sewer-Public
Finances and disclosures
- Price:$299,990
- Price per sq. ft.:$124.43
- Tax amount:$3,083 (2023)
New listings near 10923 Breckenridge Drive
- New
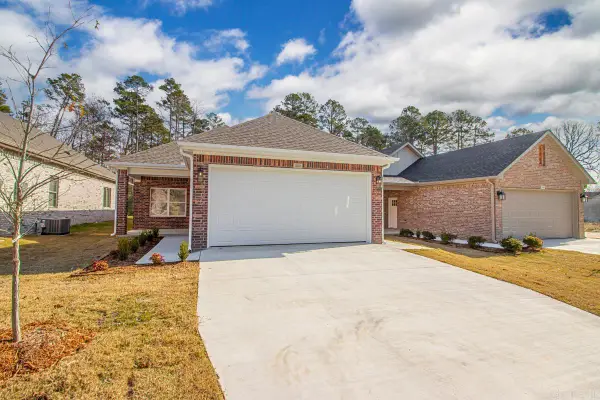 $325,000Active3 beds 2 baths1,500 sq. ft.
$325,000Active3 beds 2 baths1,500 sq. ft.13418 Teton Drive, Little Rock, AR 72201
MLS# 26002815Listed by: RIVERWALK REAL ESTATE - New
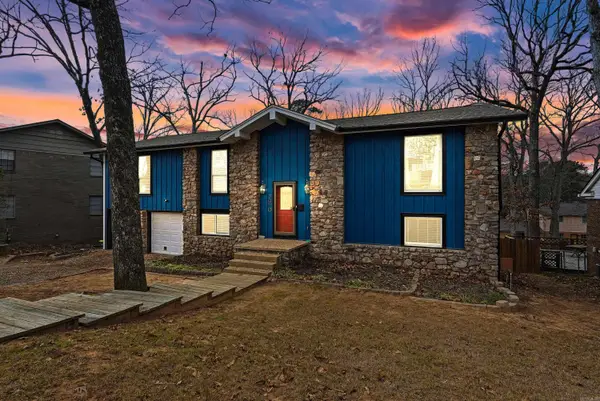 $299,900Active4 beds 3 baths2,694 sq. ft.
$299,900Active4 beds 3 baths2,694 sq. ft.2010 Old Forge Dr Drive, Little Rock, AR 72227
MLS# 26002818Listed by: JON UNDERHILL REAL ESTATE - New
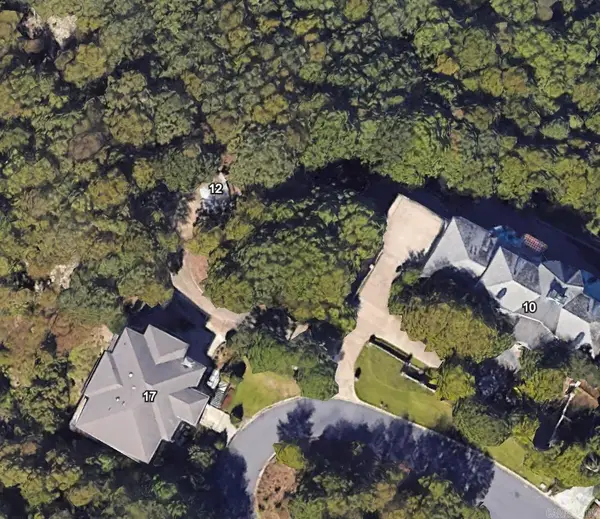 $125,000Active2.31 Acres
$125,000Active2.31 AcresLot 115 Vantage Point, Little Rock, AR 72207
MLS# 26002802Listed by: KELLER WILLIAMS REALTY - New
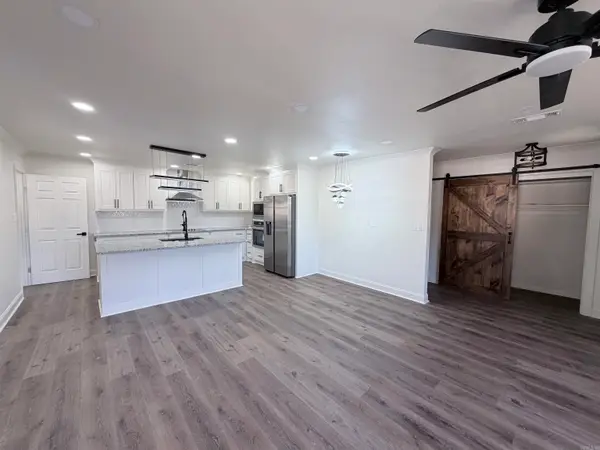 $238,500Active4 beds 3 baths1,829 sq. ft.
$238,500Active4 beds 3 baths1,829 sq. ft.9305 S Highway 365, Little Rock, AR 72206
MLS# 26002795Listed by: MICHELE PHILLIPS & COMPANY, REALTORS - BENTON BRANCH - New
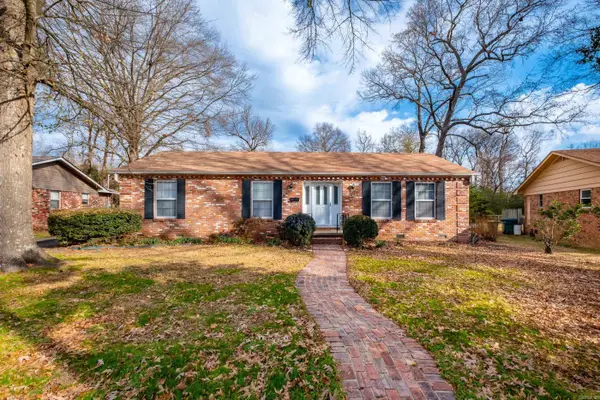 $188,900Active3 beds 2 baths1,531 sq. ft.
$188,900Active3 beds 2 baths1,531 sq. ft.55 Warwick Road, Little Rock, AR 72205
MLS# 26002773Listed by: ADKINS & ASSOCIATES REAL ESTATE - New
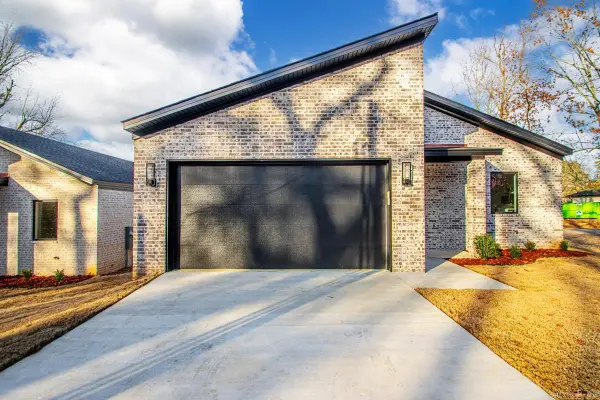 $271,650Active3 beds 2 baths1,529 sq. ft.
$271,650Active3 beds 2 baths1,529 sq. ft.2100 Junior Deputy Road, Little Rock, AR 72205
MLS# 26002790Listed by: ADKINS & ASSOCIATES REAL ESTATE - New
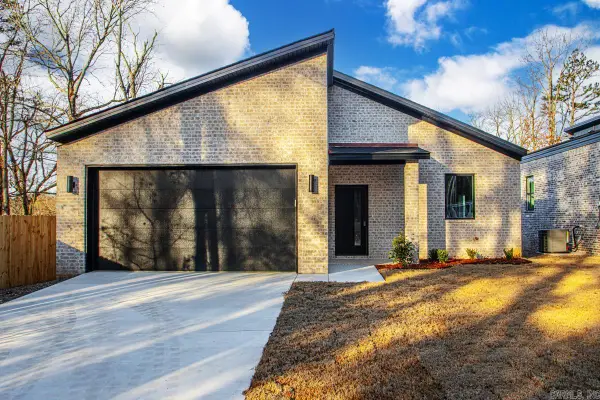 $271,650Active3 beds 2 baths1,529 sq. ft.
$271,650Active3 beds 2 baths1,529 sq. ft.2104 Junior Deputy Road, Little Rock, AR 72205
MLS# 26002791Listed by: ADKINS & ASSOCIATES REAL ESTATE - New
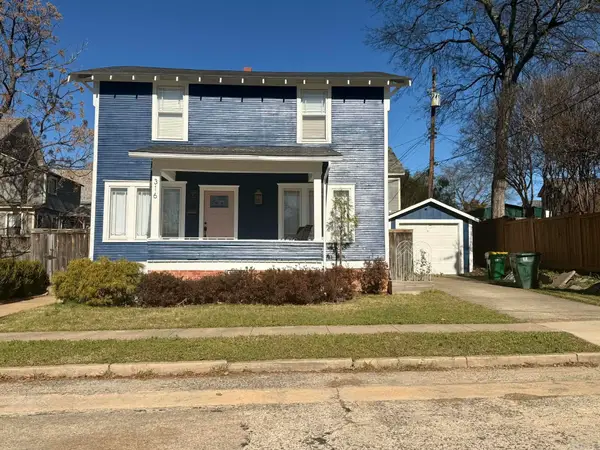 $225,000Active2 beds 2 baths1,263 sq. ft.
$225,000Active2 beds 2 baths1,263 sq. ft.316 W 22nd Street, Little Rock, AR 72206
MLS# 26002766Listed by: LPT REALTY - New
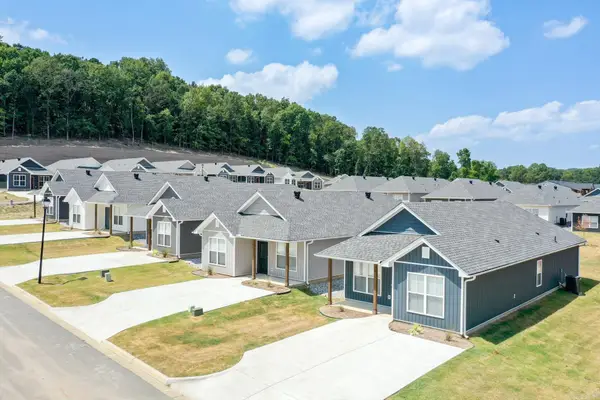 $1,200,000Active-- beds -- baths1,475 sq. ft.
$1,200,000Active-- beds -- baths1,475 sq. ft.Address Withheld By Seller, Little Rock, AR 72227
MLS# 26002732Listed by: RACKLEY REALTY - New
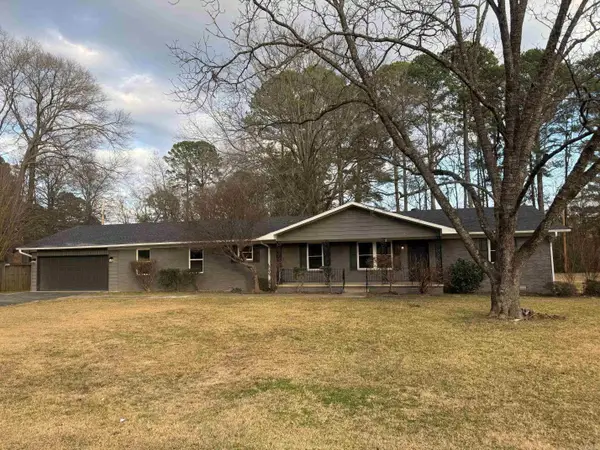 $261,900Active3 beds 2 baths2,175 sq. ft.
$261,900Active3 beds 2 baths2,175 sq. ft.10901 Lorie Lane, Mabelvale, AR 72103
MLS# 26002728Listed by: METRO REAL ESTATE GROUP
