11 Delray Drive, Little Rock, AR 72227
Local realty services provided by:ERA TEAM Real Estate
Listed by: susan meador
Office: jon underhill real estate
MLS#:25040188
Source:AR_CARMLS
Price summary
- Price:$327,500
- Price per sq. ft.:$155.66
About this home
Thoughtfully and completely renovated in 2015, this home sits on a quiet tree shaded corner lot in the centrally located Leawood/Sheraton Park area. The open kitchen is large with an eat-in area and opens to an inviting family living space. Also open to the kitchen and living space is a formal dining room that could easily function as a playroom or office. A second living space with fireplace is off the entry hall. The primary suite is spacious with a beautiful primary ensuite bath. Immaculate and move in ready, the home has gleaming hardwood floors, abundant storage/closet space, fresh light colors and custom touches, a large fenced back yard with 2 car side loading garage. The renovation included the reconfigured open floorplan, new electrical system, new HVAC, all new fixtures, expanded primary bath, granite in baths and kitchen, new doors and windows, new roof, and new gutters. Come and see. You will not be disappointed!
Contact an agent
Home facts
- Year built:1970
- Listing ID #:25040188
- Added:136 day(s) ago
- Updated:February 20, 2026 at 03:27 PM
Rooms and interior
- Bedrooms:3
- Total bathrooms:2
- Full bathrooms:2
- Living area:2,104 sq. ft.
Heating and cooling
- Cooling:Central Cool-Electric
- Heating:Central Heat-Gas
Structure and exterior
- Roof:Architectural Shingle
- Year built:1970
- Building area:2,104 sq. ft.
- Lot area:0.21 Acres
Utilities
- Water:Water-Public
- Sewer:Sewer-Public
Finances and disclosures
- Price:$327,500
- Price per sq. ft.:$155.66
- Tax amount:$2,149
New listings near 11 Delray Drive
- New
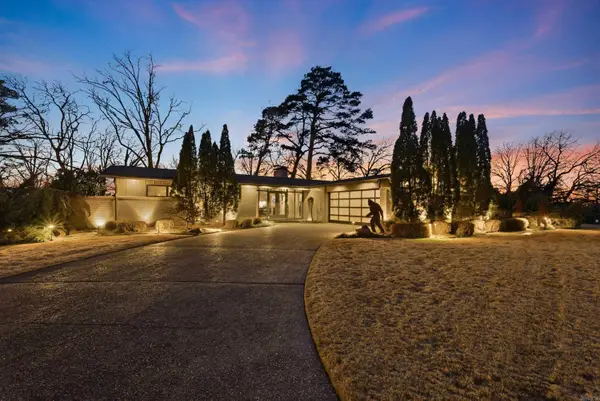 $375,000Active2 beds 2 baths1,526 sq. ft.
$375,000Active2 beds 2 baths1,526 sq. ft.108 Del Rio Drive, Little Rock, AR 72205
MLS# 26006544Listed by: CHARLOTTE JOHN COMPANY (LITTLE ROCK) - New
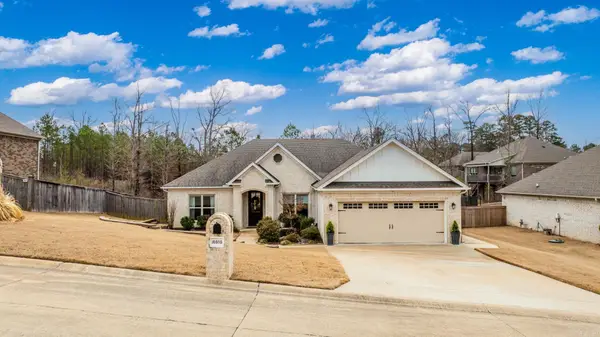 $375,000Active3 beds 2 baths2,093 sq. ft.
$375,000Active3 beds 2 baths2,093 sq. ft.18805 Lochridge Drive, Little Rock, AR 72210
MLS# 26006539Listed by: LPT REALTY - New
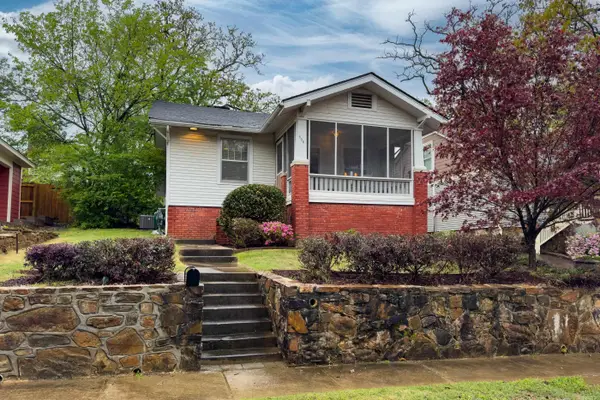 $327,000Active2 beds 2 baths1,216 sq. ft.
$327,000Active2 beds 2 baths1,216 sq. ft.506 N Valentine Street, Little Rock, AR 72205
MLS# 26006527Listed by: ENGEL & VOLKERS - Open Sun, 2 to 4pmNew
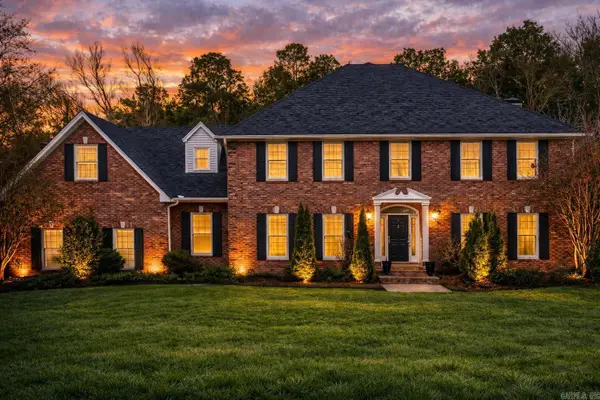 $629,000Active4 beds 4 baths4,489 sq. ft.
$629,000Active4 beds 4 baths4,489 sq. ft.7 Sugar Maple Court, Little Rock, AR 72212
MLS# 26006531Listed by: LPT REALTY - New
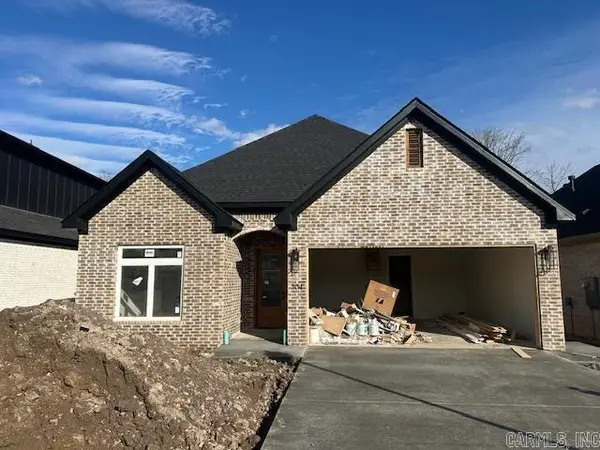 $449,000Active3 beds 2 baths2,090 sq. ft.
$449,000Active3 beds 2 baths2,090 sq. ft.304 Edgewood Circle, Little Rock, AR 72223
MLS# 26006448Listed by: ARKANSAS LAND & REALTY, INC. - New
 $825,000Active5 beds 3 baths3,480 sq. ft.
$825,000Active5 beds 3 baths3,480 sq. ft.39 Daventry Drive, Little Rock, AR 72223
MLS# 26006458Listed by: BLUE TREE REALTY - New
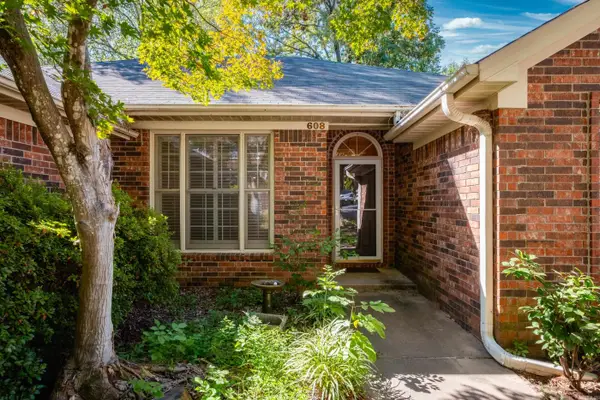 $243,500Active3 beds 2 baths1,834 sq. ft.
$243,500Active3 beds 2 baths1,834 sq. ft.608 Cambridge Place Drive, Little Rock, AR 72227
MLS# 26006461Listed by: CHARLOTTE JOHN COMPANY (LITTLE ROCK) - New
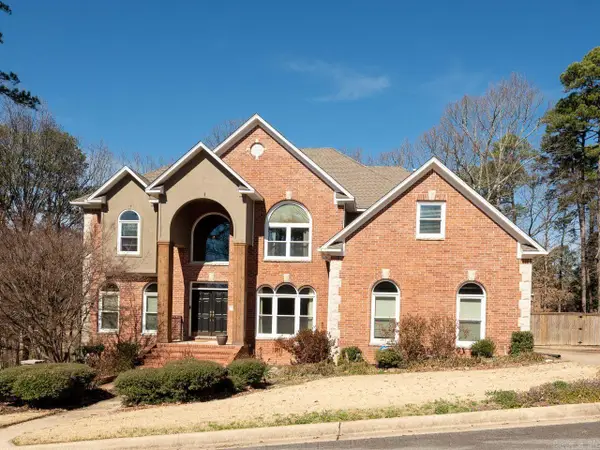 $620,000Active5 beds 5 baths3,867 sq. ft.
$620,000Active5 beds 5 baths3,867 sq. ft.3 Kerien Lane, Little Rock, AR 72223
MLS# 26006475Listed by: KELLER WILLIAMS REALTY - Open Sun, 2 to 4pmNew
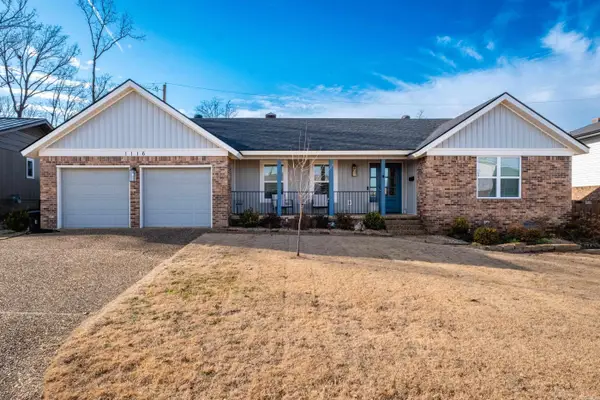 $289,900Active3 beds 2 baths1,922 sq. ft.
$289,900Active3 beds 2 baths1,922 sq. ft.1116 Briar Creek Road, Little Rock, AR 72211
MLS# 26006386Listed by: SIGNATURE PROPERTIES - New
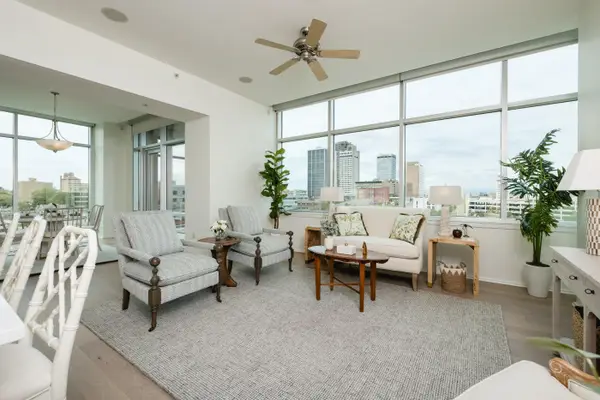 $378,500Active2 beds 2 baths1,535 sq. ft.
$378,500Active2 beds 2 baths1,535 sq. ft.300 E Third #607 #607, Little Rock, AR 72201
MLS# 26006376Listed by: KELLER WILLIAMS REALTY

