11 Tortoise Park Cove, Little Rock, AR 72211
Local realty services provided by:ERA TEAM Real Estate
11 Tortoise Park Cove,Little Rock, AR 72211
$239,900
- 4 Beds
- 3 Baths
- - sq. ft.
- Single family
- Sold
Listed by: amanda elrod, amanda elrod
Office: keller williams realty premier
MLS#:25043344
Source:AR_CARMLS
Sorry, we are unable to map this address
Price summary
- Price:$239,900
About this home
MOVE-IN READY HOME IN WEST LITTLE ROCK! Nestled at the end of a quiet cul-de-sac, this inviting home has space for everyone. The main level features a large living room with built-ins and a cozy gas fireplace and a bright kitchen with breakfast area and bay window that opens to the formal dining room, making this space perfect for entertaining. A versatile fourth bedroom with a half bath is on lower level—great for a guest room, office, or hobby space. Upstairs are the primary bedroom with ensuite bathroom and double closets, and 2 additional guest rooms. Step outside to a multi-level deck with natural gas hookups and outlets for lighting and music, overlooking a fully fenced and wooded backyard with a playset and brick patio. Perfect location, close to all of the amenities of West Little Rock, but still with a private and wooded feel & a new roof in 2023!!!!
Contact an agent
Home facts
- Year built:1980
- Listing ID #:25043344
- Added:1051 day(s) ago
- Updated:December 15, 2025 at 11:11 PM
Rooms and interior
- Bedrooms:4
- Total bathrooms:3
- Full bathrooms:2
- Half bathrooms:1
Heating and cooling
- Cooling:Central Cool-Electric
- Heating:Central Heat-Gas
Structure and exterior
- Roof:Composition
- Year built:1980
Utilities
- Water:Water Heater-Gas, Water-Public
- Sewer:Sewer-Public
Finances and disclosures
- Price:$239,900
- Tax amount:$2,144 (2024)
New listings near 11 Tortoise Park Cove
- New
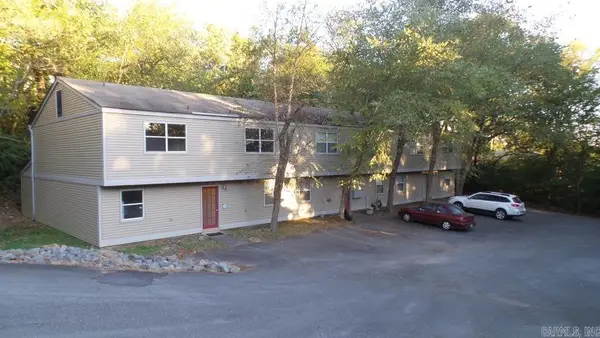 $459,000Active-- beds -- baths6,528 sq. ft.
$459,000Active-- beds -- baths6,528 sq. ft.7711 South Street, Little Rock, AR 72227
MLS# 25049047Listed by: DEATON GROUP REALTY - New
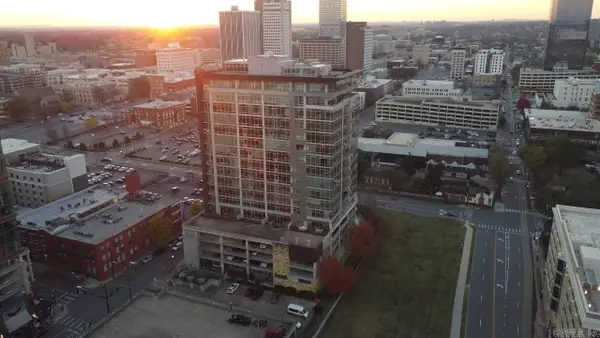 $529,900Active2 beds 3 baths1,965 sq. ft.
$529,900Active2 beds 3 baths1,965 sq. ft.300 E Third #1504, Little Rock, AR 72201
MLS# 25049050Listed by: KELLER WILLIAMS REALTY - New
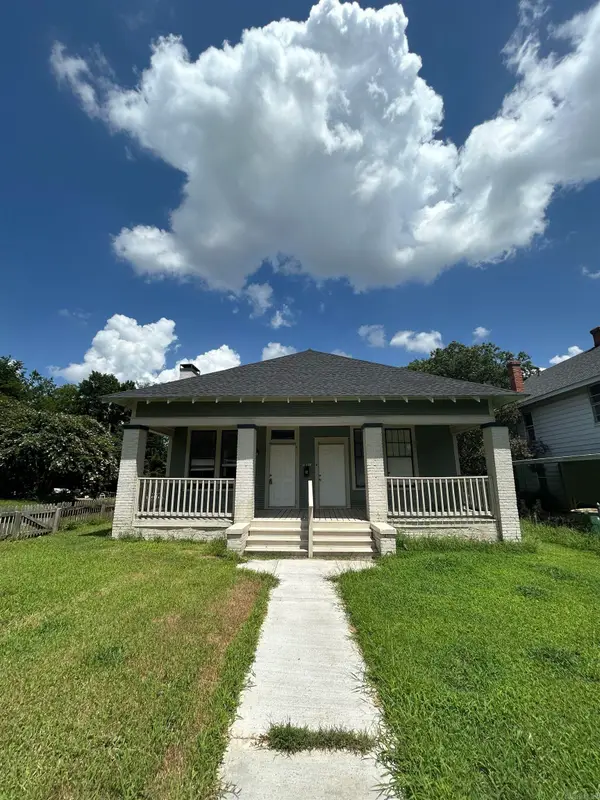 $145,000Active-- beds -- baths1,600 sq. ft.
$145,000Active-- beds -- baths1,600 sq. ft.1601 Hanger Street, Little Rock, AR 72202
MLS# 25049059Listed by: CENTURY 21 PARKER & SCROGGINS REALTY - HOT SPRINGS 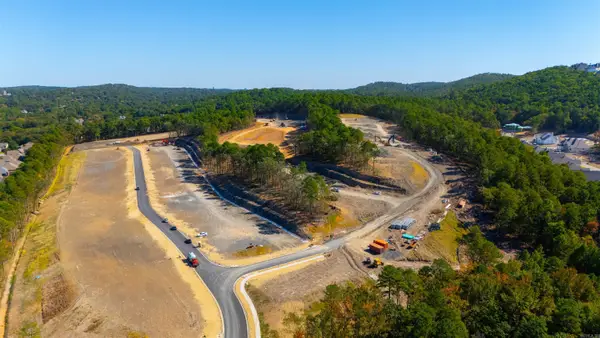 $147,000Pending0.25 Acres
$147,000Pending0.25 Acres25 Daventry Drive, Little Rock, AR 72223
MLS# 25049000Listed by: CHENAL PROPERTIES, INC.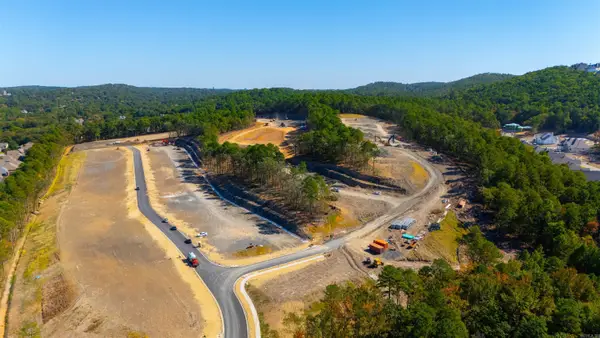 $154,000Pending0.26 Acres
$154,000Pending0.26 Acres29 Daventry Drive, Little Rock, AR 72223
MLS# 25049002Listed by: CHENAL PROPERTIES, INC.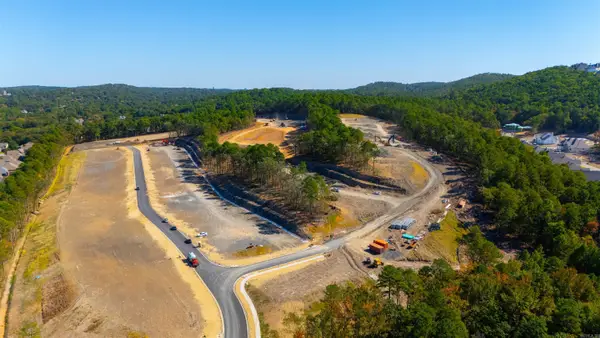 $155,000Pending0.25 Acres
$155,000Pending0.25 Acres33 Daventry Drive, Little Rock, AR 72223
MLS# 25049003Listed by: CHENAL PROPERTIES, INC.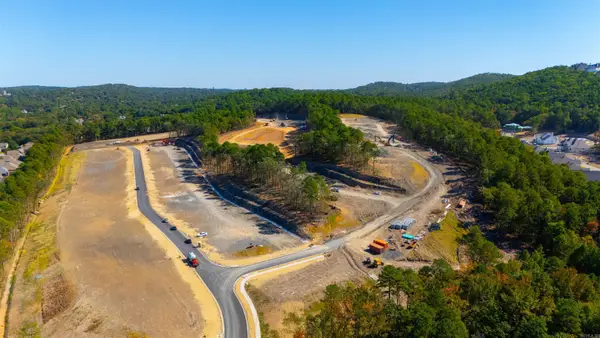 $151,000Pending0.25 Acres
$151,000Pending0.25 Acres35 Daventry Drive, Little Rock, AR 72223
MLS# 25049004Listed by: CHENAL PROPERTIES, INC.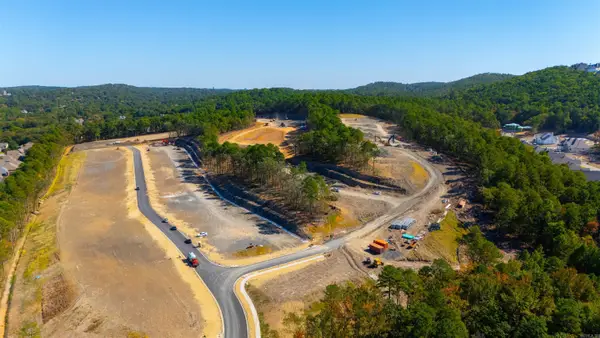 $147,000Pending0.25 Acres
$147,000Pending0.25 Acres39 Daventry Drive, Little Rock, AR 72223
MLS# 25049006Listed by: CHENAL PROPERTIES, INC.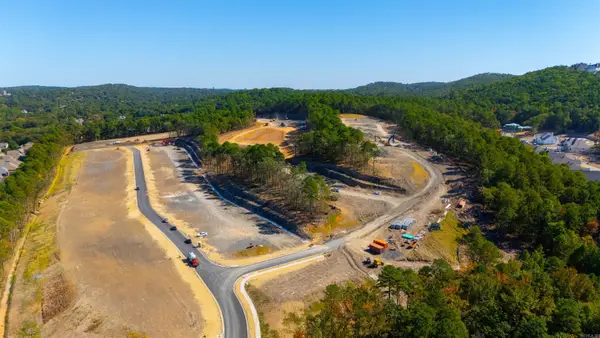 $144,000Pending0.25 Acres
$144,000Pending0.25 Acres41 Daventry Drive, Little Rock, AR 72223
MLS# 25049007Listed by: CHENAL PROPERTIES, INC.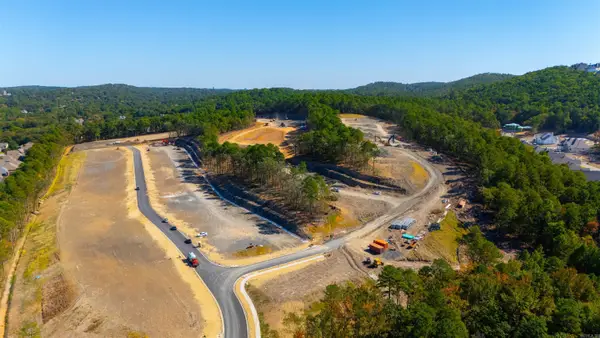 $144,000Pending0.25 Acres
$144,000Pending0.25 Acres43 Daventry Drive, Little Rock, AR 72223
MLS# 25049008Listed by: CHENAL PROPERTIES, INC.
