- ERA
- Arkansas
- Little Rock
- 110 Bear Den Court
110 Bear Den Court, Little Rock, AR 72223
Local realty services provided by:ERA Doty Real Estate
110 Bear Den Court,Little Rock, AR 72223
$734,000
- 4 Beds
- 4 Baths
- 3,309 sq. ft.
- Single family
- Active
Listed by: valerie moran
Office: crye-leike realtors kanis branch
MLS#:25043654
Source:AR_CARMLS
Price summary
- Price:$734,000
- Price per sq. ft.:$221.82
- Monthly HOA dues:$35.42
About this home
ABSOLUTELY BEAUTIFUL NEW CONSTRUCTION IN BEAR DEN ESTATES! You will truly love this home with all of its attention to detail. The Gourmet Kitchen is stunning and well laid out, featuring ZLINE Autograph Series appliances and high-end quartz countertops with beautiful veining, all open to the expansive Great Room with a natural stone fireplace. The home showcases European white oak engineered hardwood floors throughout, adding warmth and sophistication. The Large Primary Suite offers a luxury bath that feels like a private spa, complete with elegant finishes and an oversized shower. The tray ceiling with stained fretwork accents adds architectural charm, while the spacious Primary Closet provides ample storage and easy access to the laundry room. Step outside to the back patio, where you’ll find a tongue-and-groove stained ceiling, wood-burning fireplace, and a built-in outdoor kitchen with a tiled backsplash—perfect for relaxing or entertaining. The property backs up to 40 feet of dedicated greenspace, offering privacy and scenic views. Additional features include a 34-foot-long 3rd car garage for extra vehicle or storage space. Upstairs Bonus room w/ full bath and huge closet.
Contact an agent
Home facts
- Year built:2025
- Listing ID #:25043654
- Added:91 day(s) ago
- Updated:January 29, 2026 at 04:10 PM
Rooms and interior
- Bedrooms:4
- Total bathrooms:4
- Full bathrooms:3
- Half bathrooms:1
- Living area:3,309 sq. ft.
Heating and cooling
- Cooling:Central Cool-Electric, Mini Split, Zoned Units
- Heating:Central Heat-Gas, Mini Split, Zoned Units
Structure and exterior
- Roof:Architectural Shingle
- Year built:2025
- Building area:3,309 sq. ft.
- Lot area:0.3 Acres
Schools
- Elementary school:Chenal
Utilities
- Water:Water-Public
- Sewer:Sewer-Public
Finances and disclosures
- Price:$734,000
- Price per sq. ft.:$221.82
- Tax amount:$1,286 (2025)
New listings near 110 Bear Den Court
- New
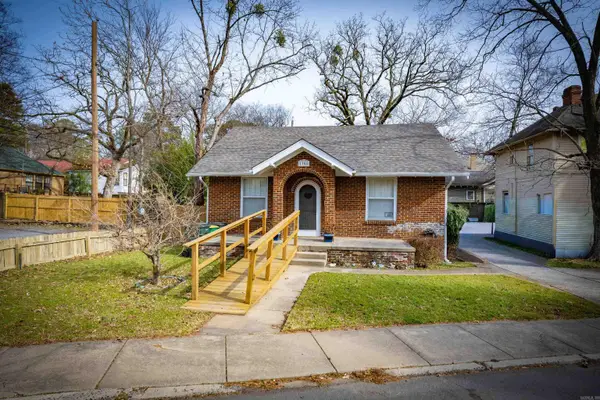 $315,000Active3 beds 2 baths1,510 sq. ft.
$315,000Active3 beds 2 baths1,510 sq. ft.1308 Kavanaugh Boulevard, Little Rock, AR 72205
MLS# 26004004Listed by: CAROLYN RUSSELL REAL ESTATE, INC. - New
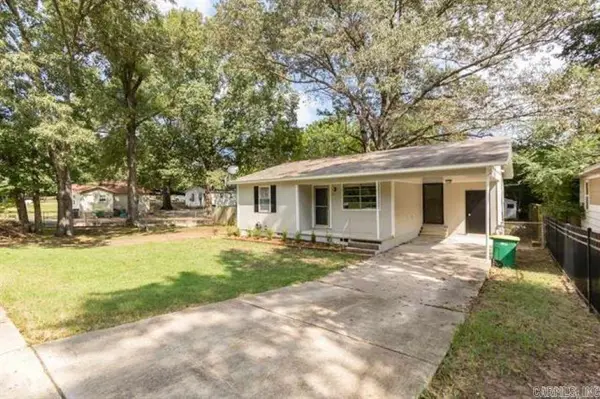 $95,000Active2 beds 1 baths860 sq. ft.
$95,000Active2 beds 1 baths860 sq. ft.3613 Boyd St, Little Rock, AR 72204
MLS# 26004007Listed by: RIVER ROCK REALTY COMPANY - New
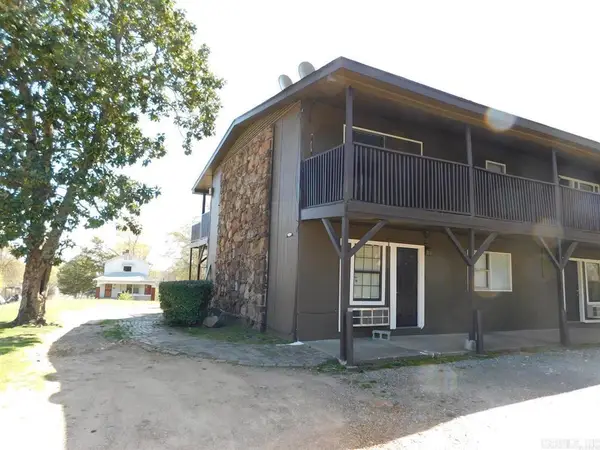 $750,000Active-- beds -- baths4,648 sq. ft.
$750,000Active-- beds -- baths4,648 sq. ft.215 E 22nd Street, Little Rock, AR 72206
MLS# 26004008Listed by: KELLER WILLIAMS REALTY - New
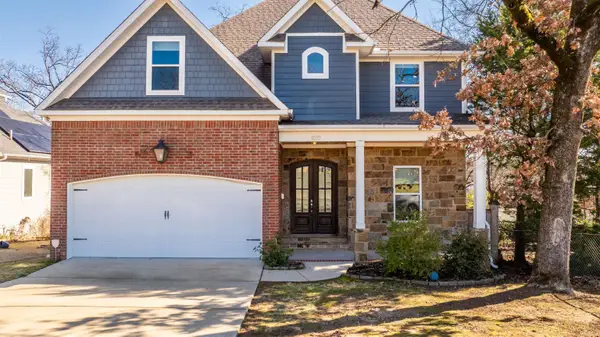 $575,000Active4 beds 4 baths3,163 sq. ft.
$575,000Active4 beds 4 baths3,163 sq. ft.1017 N Fillmore Street, Little Rock, AR 72205
MLS# 26003951Listed by: CBRPM GROUP - New
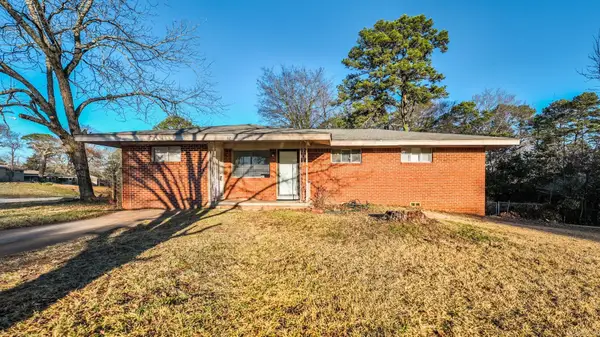 $135,000Active3 beds 2 baths1,292 sq. ft.
$135,000Active3 beds 2 baths1,292 sq. ft.32 Rosemont Drive, Little Rock, AR 72204
MLS# 26003952Listed by: LPT REALTY - New
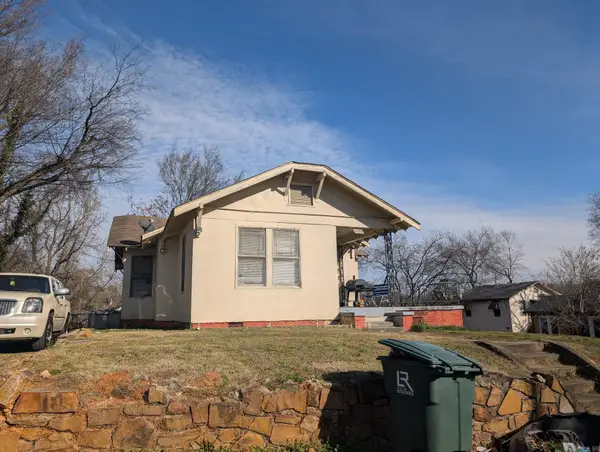 $75,000Active2 beds 1 baths1,214 sq. ft.
$75,000Active2 beds 1 baths1,214 sq. ft.1600 W 26th Street, Little Rock, AR 72202
MLS# 26003949Listed by: NATURAL STATE REALTY OF ARKANSAS - New
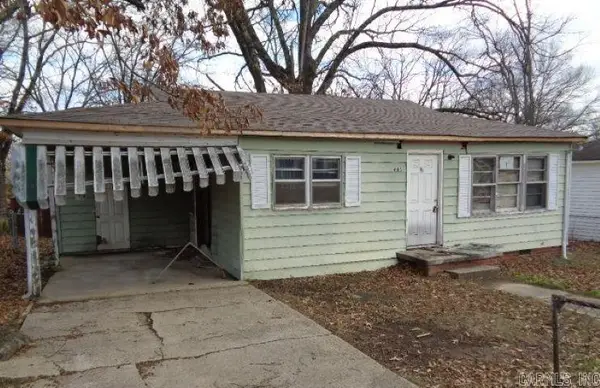 $24,900Active2 beds 1 baths918 sq. ft.
$24,900Active2 beds 1 baths918 sq. ft.4105 Zion Street, Little Rock, AR 72204
MLS# 26003946Listed by: RE/MAX AFFILIATES REALTY - New
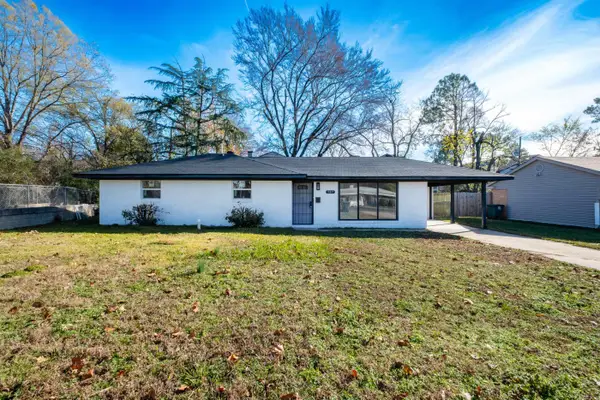 $269,000Active4 beds 2 baths1,996 sq. ft.
$269,000Active4 beds 2 baths1,996 sq. ft.307 Sunnymeade Dr, Little Rock, AR 72205
MLS# 26003930Listed by: LPT REALTY - New
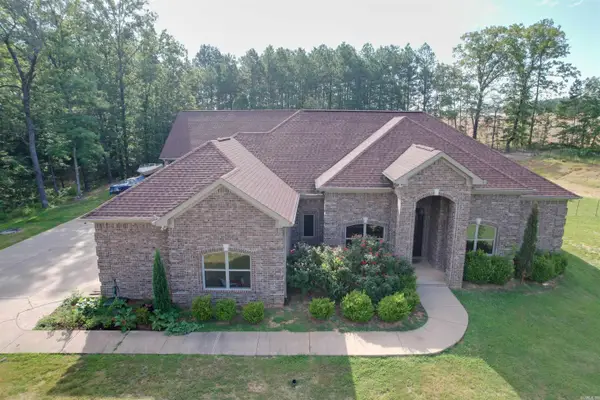 $619,900Active4 beds 3 baths2,405 sq. ft.
$619,900Active4 beds 3 baths2,405 sq. ft.Address Withheld By Seller, Alexander, AR 72002
MLS# 26003928Listed by: CARMICHAEL & CO REALTY - New
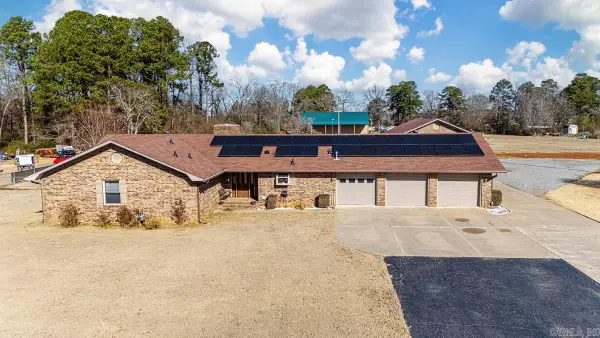 $412,000Active3 beds 2 baths2,380 sq. ft.
$412,000Active3 beds 2 baths2,380 sq. ft.2918 Lorance Drive, Little Rock, AR 72206
MLS# 26003916Listed by: JANET JONES COMPANY

