- ERA
- Arkansas
- Little Rock
- 110 Shady Thicket Lane
110 Shady Thicket Lane, Little Rock, AR 72204
Local realty services provided by:ERA Doty Real Estate
110 Shady Thicket Lane,Little Rock, AR 72204
$625,000
- 5 Beds
- 3 Baths
- 2,918 sq. ft.
- Single family
- Active
Listed by: eric pinter
Office: clarity real estate
MLS#:25046839
Source:AR_CARMLS
Price summary
- Price:$625,000
- Price per sq. ft.:$214.19
About this home
AMAZING RARE FIND! LIKE HAVING YOUR OWN PRIVATE PARK! Almost 12 ACRES w custom built one level 5 bed 3 bath home. Watch deer, fox, owls, hawks, etc from the hot tub next to a fireplace on the giant screened in porch. You will not find anything like this. Huge 4 car garage with oversized doors for all your toys, plus extra carports outside. Beautiful hardwoods and extra landscaping. Seclusion and luxury mere minutes from anything you want. Chef's kitchen with gas cooktop and double ovens, 2 fridges convey. 2 laundry rooms. Primary en suite is like a spa! Tornado safe room off of MIL quarters. Ventless gas log fp in main room. 3 HVAC zones with wifi thermostats. If you work from home, this is the place to do it! Once in a lifetime chance to own a private park-like estate in the city. Wonderful place to entertain. EV charger, tankless HWH, generator plug in ready for if power goes out. Diamond polished concrete floors throughout for easy living. Solid doors. See agent remarks for extra info.
Contact an agent
Home facts
- Year built:2017
- Listing ID #:25046839
- Added:67 day(s) ago
- Updated:January 29, 2026 at 04:10 PM
Rooms and interior
- Bedrooms:5
- Total bathrooms:3
- Full bathrooms:3
- Living area:2,918 sq. ft.
Heating and cooling
- Cooling:Central Cool-Electric, Zoned Units
- Heating:Central Heat-Gas, Zoned Units
Structure and exterior
- Roof:Architectural Shingle
- Year built:2017
- Building area:2,918 sq. ft.
- Lot area:11.62 Acres
Utilities
- Water:Water Heater-Gas, Water-Public
- Sewer:Sewer-Public
Finances and disclosures
- Price:$625,000
- Price per sq. ft.:$214.19
- Tax amount:$3,512
New listings near 110 Shady Thicket Lane
- New
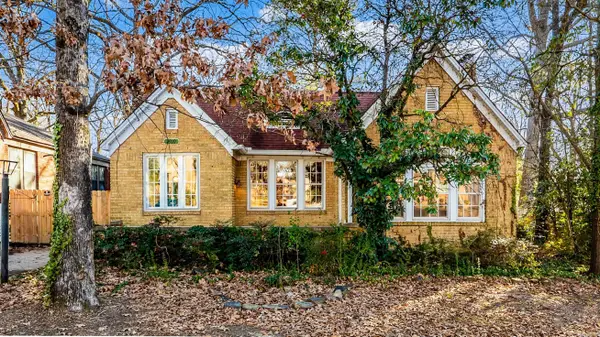 $189,900Active3 beds 1 baths1,498 sq. ft.
$189,900Active3 beds 1 baths1,498 sq. ft.1409 Fair Park Blvd, Little Rock, AR 72204
MLS# 26004016Listed by: CBRPM GROUP - New
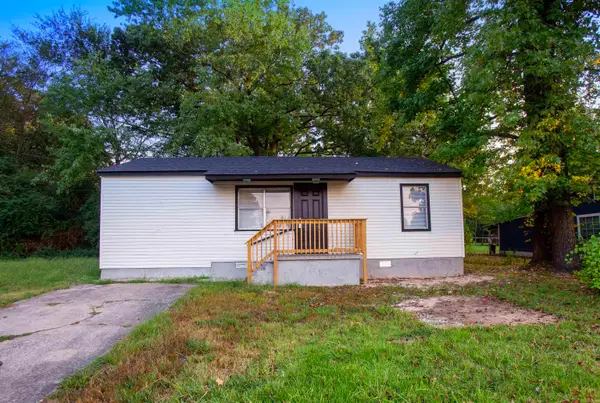 $95,000Active2 beds 1 baths821 sq. ft.
$95,000Active2 beds 1 baths821 sq. ft.7621 W 44th St, Little Rock, AR 72204
MLS# 26004022Listed by: RIVER ROCK REALTY COMPANY - New
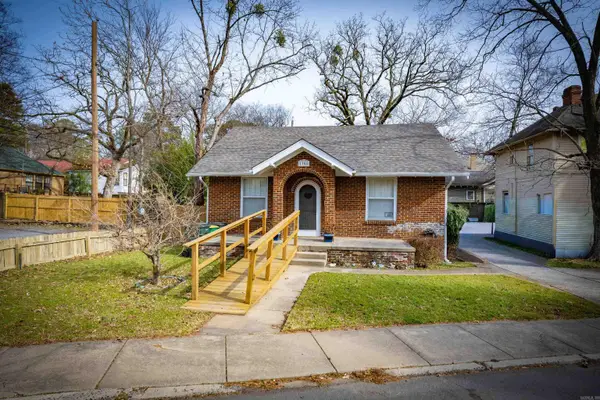 $315,000Active3 beds 2 baths1,510 sq. ft.
$315,000Active3 beds 2 baths1,510 sq. ft.1308 Kavanaugh Boulevard, Little Rock, AR 72205
MLS# 26004004Listed by: CAROLYN RUSSELL REAL ESTATE, INC. - New
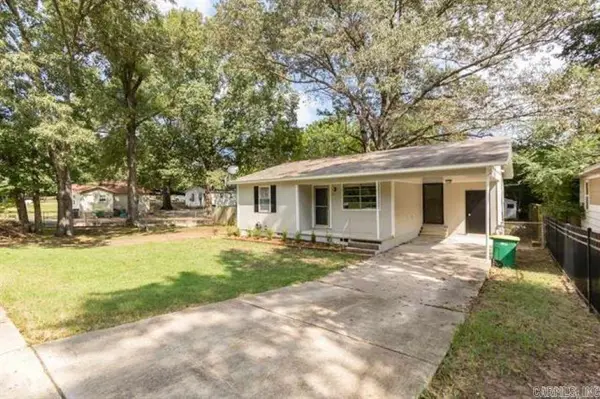 $95,000Active2 beds 1 baths860 sq. ft.
$95,000Active2 beds 1 baths860 sq. ft.3613 Boyd St, Little Rock, AR 72204
MLS# 26004007Listed by: RIVER ROCK REALTY COMPANY - New
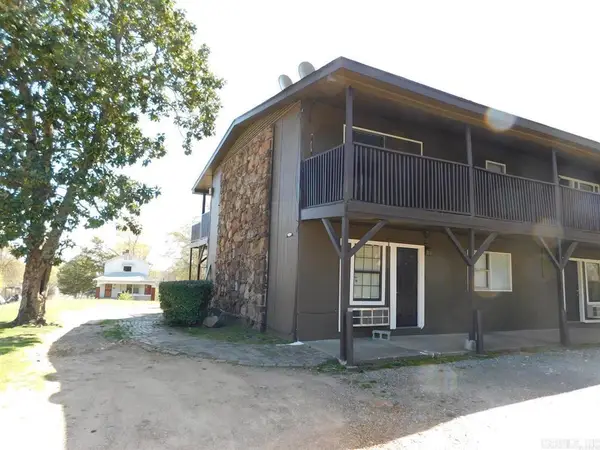 $750,000Active-- beds -- baths4,648 sq. ft.
$750,000Active-- beds -- baths4,648 sq. ft.215 E 22nd Street, Little Rock, AR 72206
MLS# 26004008Listed by: KELLER WILLIAMS REALTY - New
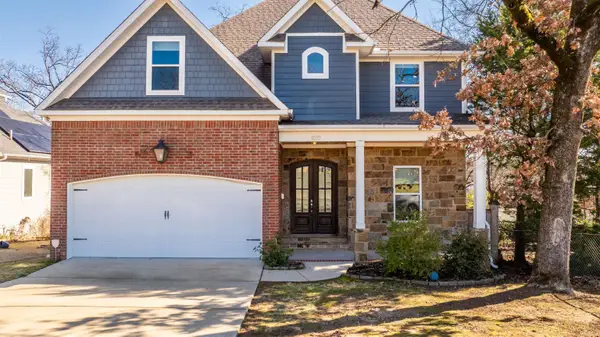 $575,000Active4 beds 4 baths3,163 sq. ft.
$575,000Active4 beds 4 baths3,163 sq. ft.1017 N Fillmore Street, Little Rock, AR 72205
MLS# 26003951Listed by: CBRPM GROUP - New
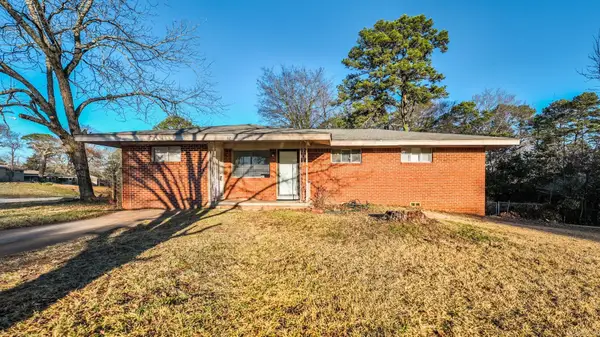 $135,000Active3 beds 2 baths1,292 sq. ft.
$135,000Active3 beds 2 baths1,292 sq. ft.32 Rosemont Drive, Little Rock, AR 72204
MLS# 26003952Listed by: LPT REALTY - New
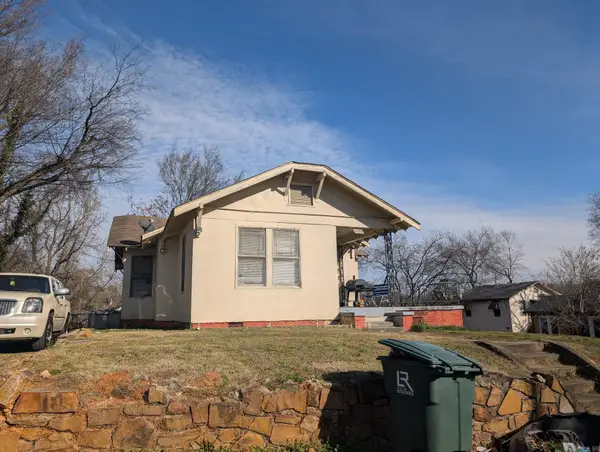 $75,000Active2 beds 1 baths1,214 sq. ft.
$75,000Active2 beds 1 baths1,214 sq. ft.1600 W 26th Street, Little Rock, AR 72202
MLS# 26003949Listed by: NATURAL STATE REALTY OF ARKANSAS - New
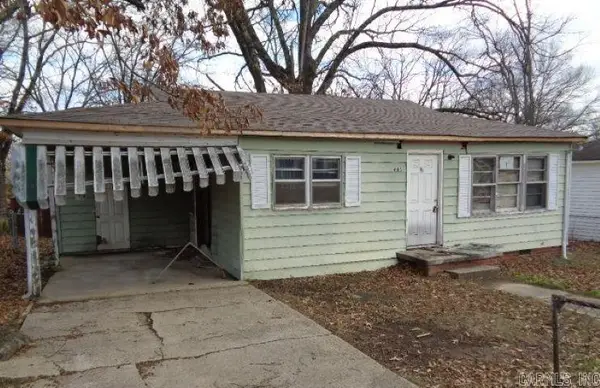 $24,900Active2 beds 1 baths918 sq. ft.
$24,900Active2 beds 1 baths918 sq. ft.4105 Zion Street, Little Rock, AR 72204
MLS# 26003946Listed by: RE/MAX AFFILIATES REALTY - New
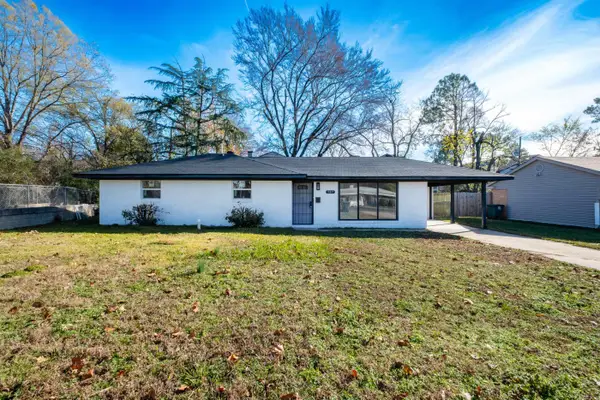 $269,000Active4 beds 2 baths1,996 sq. ft.
$269,000Active4 beds 2 baths1,996 sq. ft.307 Sunnymeade Dr, Little Rock, AR 72205
MLS# 26003930Listed by: LPT REALTY

