111 Bear Den Court, Little Rock, AR 72223
Local realty services provided by:ERA TEAM Real Estate
111 Bear Den Court,Little Rock, AR 72223
$1,050,000
- 6 Beds
- 5 Baths
- 4,090 sq. ft.
- Single family
- Active
Listed by: nathan alberius
Office: maris realty, inc.
MLS#:25027425
Source:AR_CARMLS
Price summary
- Price:$1,050,000
- Price per sq. ft.:$256.72
- Monthly HOA dues:$35.42
About this home
Welcome to 111 Bear Den Ct, a high-end custom home nestled in the highly sought-after Bear Den Estates Subdivision. This 6-bedroom, 4-bathroom residence offers over-the-top quality and craftsmanship, thoughtfully designed for comfort, entertaining, and everyday living. From the moment you step inside, you’re greeted by soaring ceilings, upscale finishes, and an open, light-filled layout. The kitchen features top-of-the-line appliances, custom cabinetry, and an oversized island that seamlessly flows into the spacious living and dining areas. Each additional bedroom is equally spacious, offering flexibility for guests, a home office, or multigenerational living. Step outside and enjoy the serenity of the neighborhood’s private walking trails, beautifully maintained green spaces, and a family-friendly park—right at your doorstep. Located in West Little Rock’s premier Bear Den Estates, this home offers the perfect blend of elegance, functionality, and convenience.
Contact an agent
Home facts
- Year built:2025
- Listing ID #:25027425
- Added:174 day(s) ago
- Updated:January 02, 2026 at 03:39 PM
Rooms and interior
- Bedrooms:6
- Total bathrooms:5
- Full bathrooms:4
- Half bathrooms:1
- Living area:4,090 sq. ft.
Heating and cooling
- Cooling:Central Cool-Electric
- Heating:Central Heat-Gas
Structure and exterior
- Roof:Architectural Shingle
- Year built:2025
- Building area:4,090 sq. ft.
- Lot area:0.29 Acres
Utilities
- Water:Water-Public
- Sewer:Sewer-Public
Finances and disclosures
- Price:$1,050,000
- Price per sq. ft.:$256.72
- Tax amount:$1,200
New listings near 111 Bear Den Court
- New
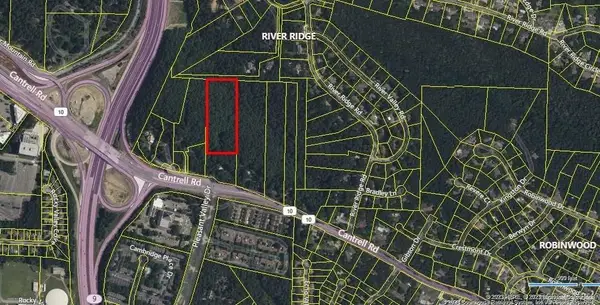 $67,000Active5.98 Acres
$67,000Active5.98 Acres10307 Cantrell Road, Little Rock, AR 72227
MLS# 26000163Listed by: ENGEL & VOLKERS - New
 $2,350,000Active3 beds 4 baths4,301 sq. ft.
$2,350,000Active3 beds 4 baths4,301 sq. ft.20597 Bellvue Drive, Little Rock, AR 72210
MLS# 26000150Listed by: ADKINS & ASSOCIATES REAL ESTATE - New
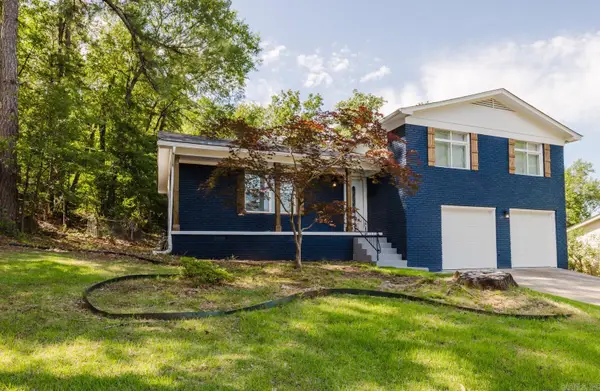 $249,999Active3 beds 3 baths1,846 sq. ft.
$249,999Active3 beds 3 baths1,846 sq. ft.41 Brookridge Drive, Little Rock, AR 72205
MLS# 26000148Listed by: KELLER WILLIAMS REALTY - New
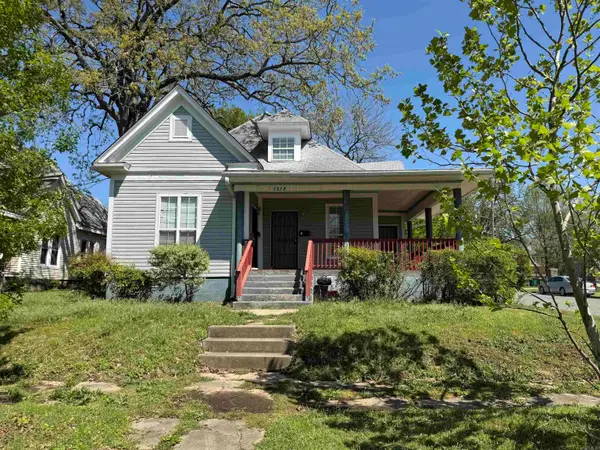 $199,000Active-- beds -- baths2,531 sq. ft.
$199,000Active-- beds -- baths2,531 sq. ft.Address Withheld By Seller, Little Rock, AR 72206
MLS# 26000144Listed by: RESOURCE REALTY - New
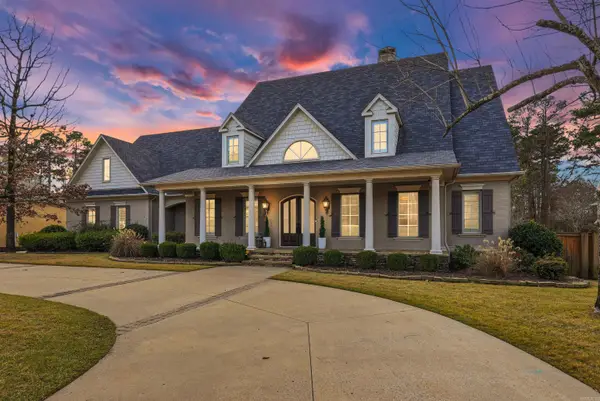 $1,299,900Active4 beds 5 baths5,108 sq. ft.
$1,299,900Active4 beds 5 baths5,108 sq. ft.40 Germay Court, Little Rock, AR 72223
MLS# 26000122Listed by: JON UNDERHILL REAL ESTATE - New
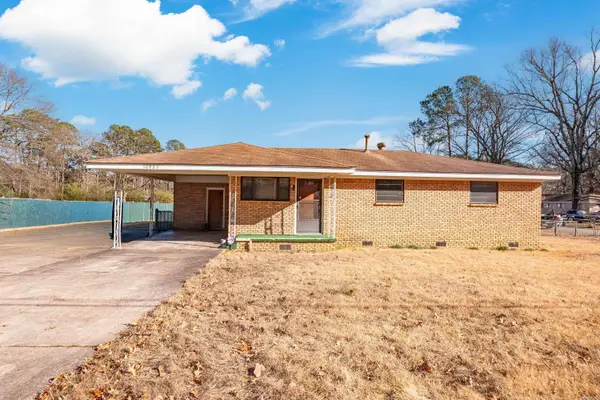 $160,000Active3 beds 1 baths1,375 sq. ft.
$160,000Active3 beds 1 baths1,375 sq. ft.10925 Legion Hut Road, Mabelvale, AR 72103
MLS# 26000123Listed by: KELLER WILLIAMS REALTY - Open Sat, 2 to 4pmNew
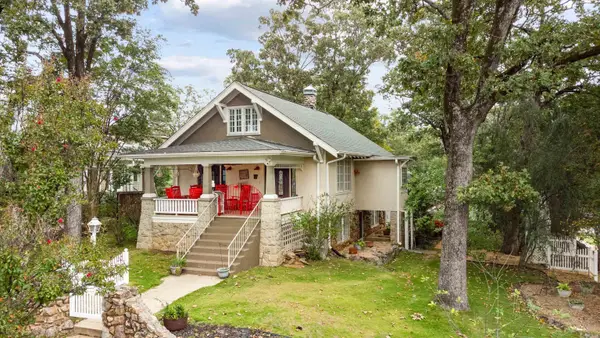 $599,000Active4 beds 3 baths2,863 sq. ft.
$599,000Active4 beds 3 baths2,863 sq. ft.501 N Palm Street, Little Rock, AR 72205
MLS# 26000117Listed by: KELLER WILLIAMS REALTY - New
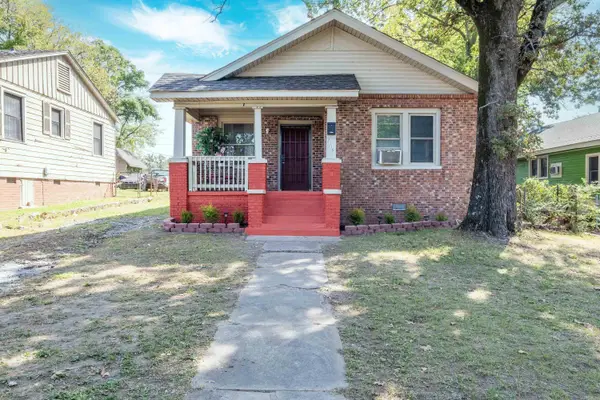 $130,000Active3 beds 1 baths1,148 sq. ft.
$130,000Active3 beds 1 baths1,148 sq. ft.2115 Mcalmont Street, Little Rock, AR 72206
MLS# 26000121Listed by: KELLER WILLIAMS REALTY - New
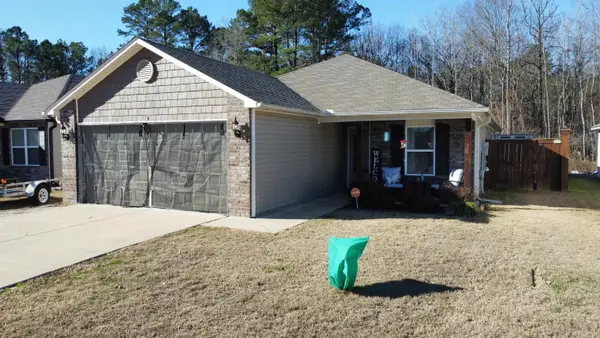 $275,000Active4 beds 2 baths1,672 sq. ft.
$275,000Active4 beds 2 baths1,672 sq. ft.Address Withheld By Seller, Mabelvale, AR 72103
MLS# 26000111Listed by: RESOURCE REALTY - New
 $245,000Active3 beds 2 baths1,507 sq. ft.
$245,000Active3 beds 2 baths1,507 sq. ft.22 Flourite Cove, Little Rock, AR 72212
MLS# 26000094Listed by: KELLER WILLIAMS REALTY
